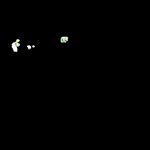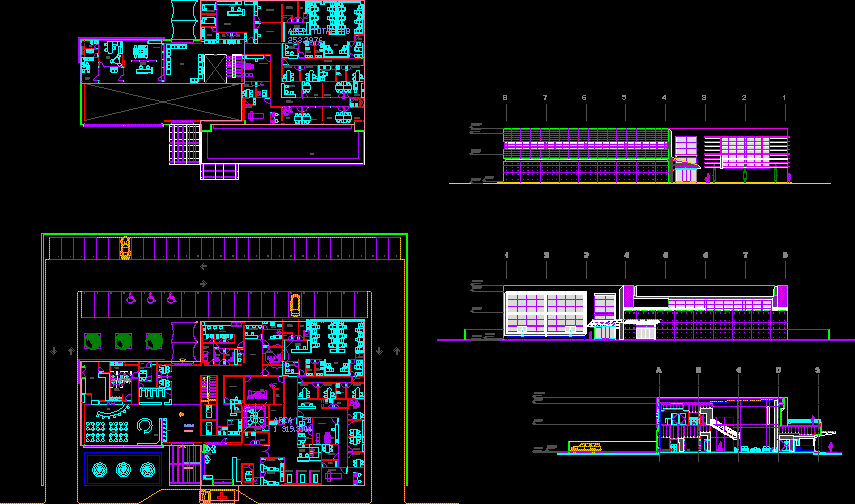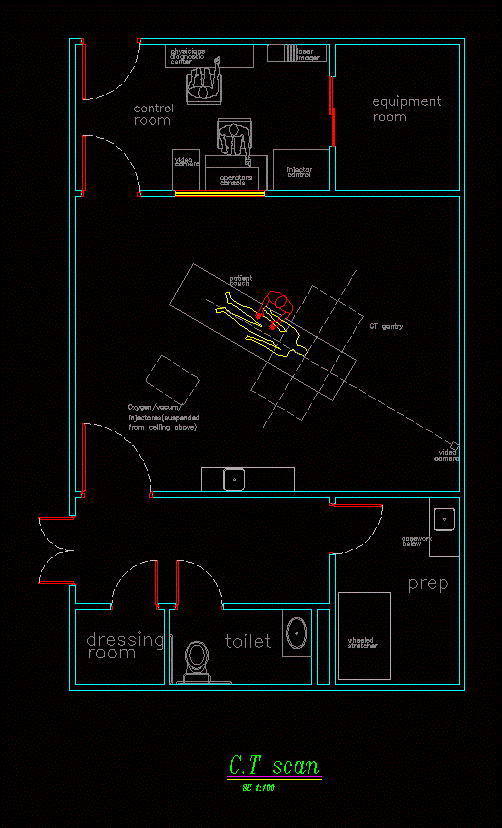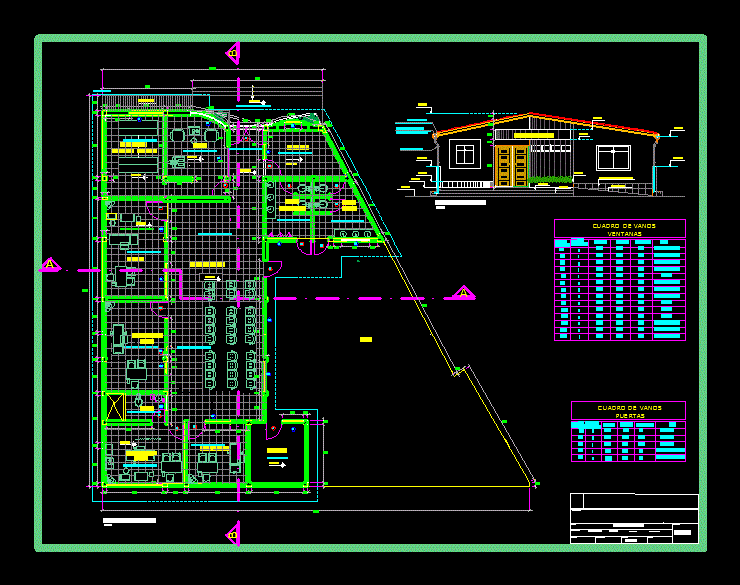Medical Center DWG Block for AutoCAD

A university medical center; with maternity ward; open rooms; side rooms; good scenery; and a view powerful. – Well planned – good scenery – Possibility of construction phase – posiblities future expansion
Drawing labels, details, and other text information extracted from the CAD file:
plant, court yard, living room, dinning, ante room, bedroom, kitchen, laundry, lobby, tailoring, shoe making, carpentry, equipment store, finished prod store, spraying, polishing, room, w.c, kit, entrance terrace, store, guest room, private terrace, master’s bedroom, walk-in closet, car porch, terrace, bar, ent porch, stair, balcony, master bedroom, walk-in wardrobe, office, dispensary, pharmacy, consultant’s office, lounge, records, nurse office, waiting area, treatment room, laboratory, x-ray, dark room, prep room, theatre, emergency, labour room, ambulance, dentist office, reception and waiting area, maternity ward, dinning hall, seminar hall, stage, backstage, bathroom, amarch consultants, kitchen, laundry, store, maid’s room, kitchenette, study, w.c, ante lounge, main lounge, dining area, madam’s room, box, room, family lounge, t e r r a c e, master bedroom, his’, hers’, walk-in-closet, ground floor plan, section b – b, section a – a, front elevation, left side elevation, right side elevation, first floor plan, roof plan, second floor plan, section b-b, roof plan, section, section a-a, elevation, rear elevation, dining area, living area, box room, w.i.c, bathroom, section b – b, approval column, front elevation, section x-x, class, secretary office, director office, general office, male ward, work station, female ward, conference room, duty room, female isolation ward, male isolation ward, duty room, supervisor, changing, quite room, hall, chew nurse, library, sick bay, restaurant, schematic presentation design, proposed residential development
Raw text data extracted from CAD file:
| Language | English |
| Drawing Type | Block |
| Category | Hospital & Health Centres |
| Additional Screenshots |
 |
| File Type | dwg |
| Materials | Concrete, Wood, Other |
| Measurement Units | Metric |
| Footprint Area | |
| Building Features | |
| Tags | autocad, block, center, CLINIC, DWG, health, Hospital, medical, open, rooms, Side, university |








