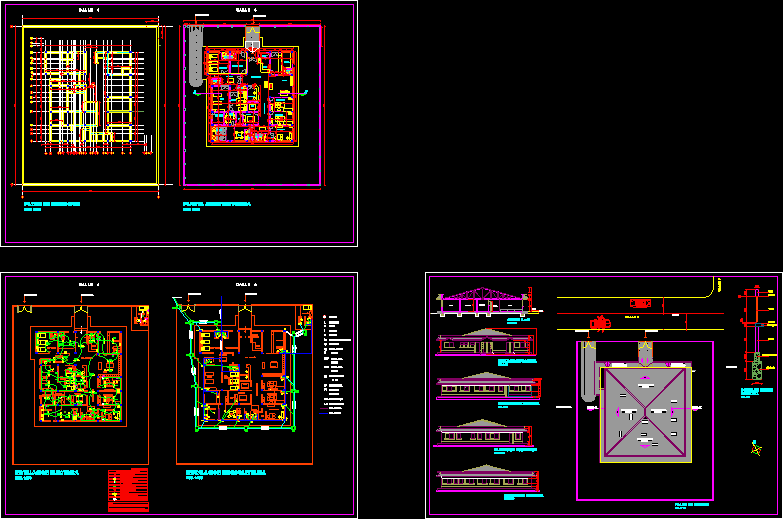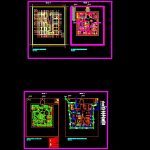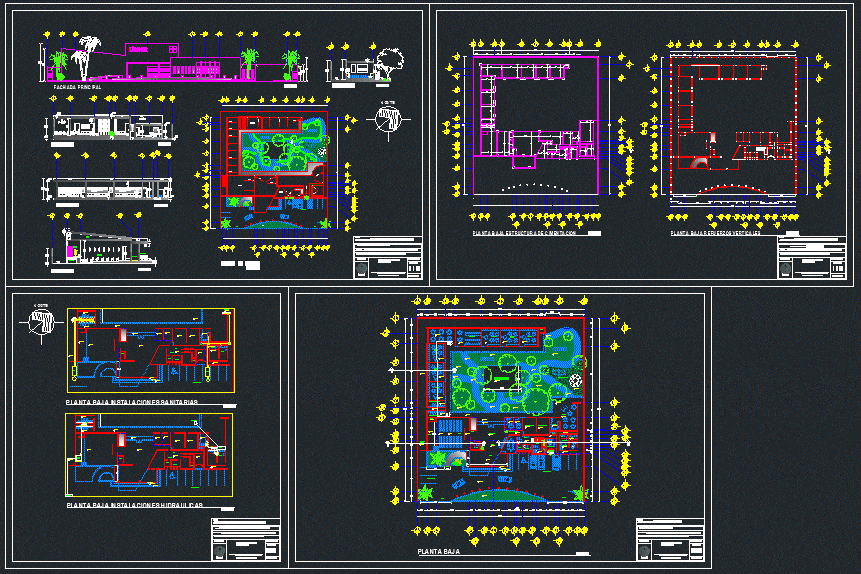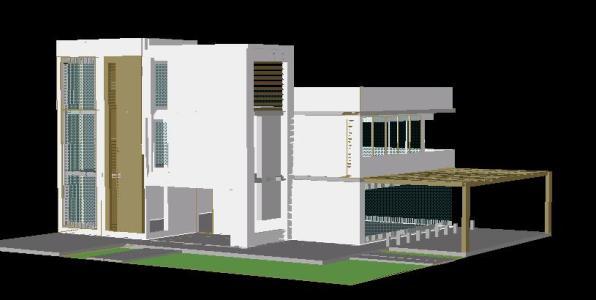Medical Center DWG Block for AutoCAD

Medical Center: Plants – facades – courts – installations
Drawing labels, details, and other text information extracted from the CAD file (Translated from Spanish):
beam, frame, glass, flashing, wall, overlay, foundation, scale, references, note, -on the finished floor level, unless otherwise indicated, simple switch, double switch, switch, telephone jack, fan control, socket internet, telephone exchange, telephone panel, sound system, ceiling fan, speakers, incandescent lamp, halogen lamp, outdoor sodium vapor lamp, switches-outlets, appliances, sound, washbasin, shower, toilet, urinal, laundry or sinks, dishwashers, water heater, tap, tac, pte., water pipe, sanitary pipe, pluvial pipe, pipe, downpipe, floor grid, length in meters, potable, hot, pvc, ventilation, wait, hall patients, pre – delivery, delivery, nursing, hot water., drinking water., via axis, bathroom, pharmacy, recep., file, vaccines, post – delivery, dressing nurses, laundry, coffee, kitchen, dentistry, cold, x – ray , waste treatment, dots, h all delivery, meeting room, reception hall, skylight, main entrance, vehicular income, doctor’s office, rx, porter, to the collector, cai, cut to, cut to ‘, corrugated zinc sheet, polycarbonate cover, eaves, playground, polifunctional court, callef
Raw text data extracted from CAD file:
| Language | Spanish |
| Drawing Type | Block |
| Category | City Plans |
| Additional Screenshots |
 |
| File Type | dwg |
| Materials | Glass, Other |
| Measurement Units | Metric |
| Footprint Area | |
| Building Features | |
| Tags | autocad, block, center, city hall, civic center, community center, courts, DWG, facades, health, installations, medical, medical center, plants |








