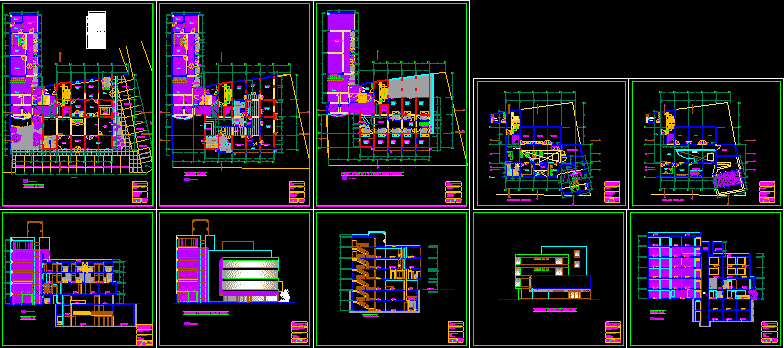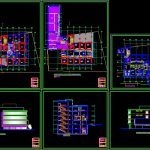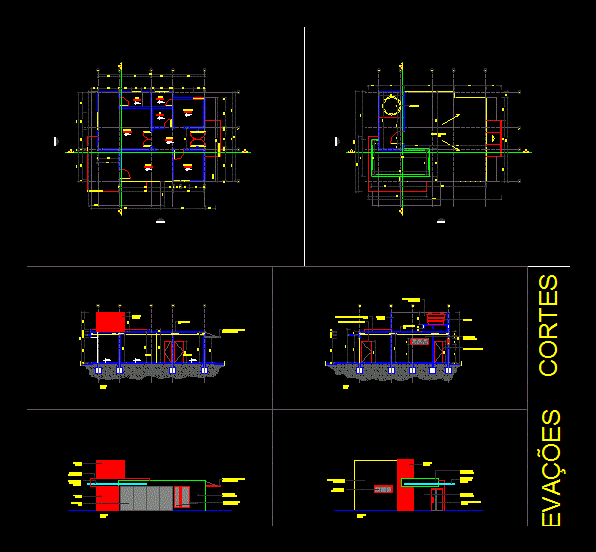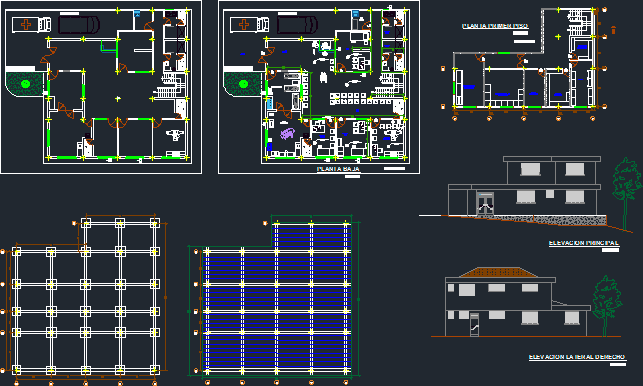Medical Center DWG Full Project for AutoCAD

Plants – sections – elevations of project Medical Diagnosis Center
Drawing labels, details, and other text information extracted from the CAD file (Translated from Spanish):
ss.hh., ss.hh. – vest., catwalk, court cc, existing building, gynecology, admission, waiting room, attention, linear accelerator, hall, office, main elevation: emmel street, entrance hall, roof, trade, parking, court aa, nurses station , observation, topic, elevator shaft, operating room, sterilization, machine room, bb cutting, sshh – vest., tank, elevated tank, roofs, planning, ss. hh, emergency, pharmacy, topical, admission, station, nurses, observation, elevator, garden, cto of machines, operator, images and medical reports, magnetic resonance, vest, cleaning, trash, tomography, ss.hh. handicapped people, reception and reports, glass blocks, avenue emmel, la recoleta, medical technologies arequipa, specialty: architecture, content: project, first floor, responsa., profecional :, lamina nº, work:, owner:, medical diagnosis center , design :, drawing :, date :, erb, medical basin, delivery room, autoclave, traumatology, recovery room, deposit, limp., box of bays, windows, doors, height, width, type, alfei., room waiting, gynecology, cribs, oxygen, station, incinerator, trash duct, free floor, lobby, attention, cistern, mold room, control, duct for facilities, pumps, dressing room, second basement, projection first basement, projection area of folding slab for machine entry, radioactive deposit, physical office, dosimetry equipment, electrical panels, first basement, empty first basement, incinerator, garbage tank, second floor, cutting, elevation, first basement
Raw text data extracted from CAD file:
| Language | Spanish |
| Drawing Type | Full Project |
| Category | Hospital & Health Centres |
| Additional Screenshots |
 |
| File Type | dwg |
| Materials | Glass, Other |
| Measurement Units | Metric |
| Footprint Area | |
| Building Features | Garden / Park, Elevator, Parking |
| Tags | autocad, center, DWG, electrical installation, elevations, full, gas, health, Hospital, medical, plants, Project, sections |








