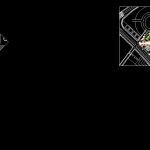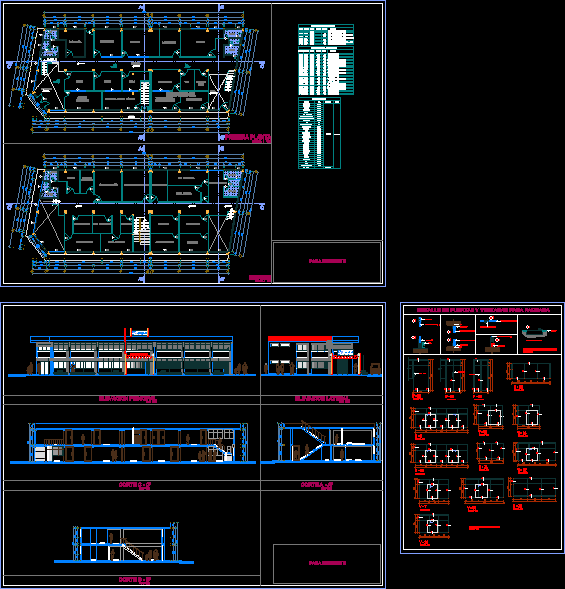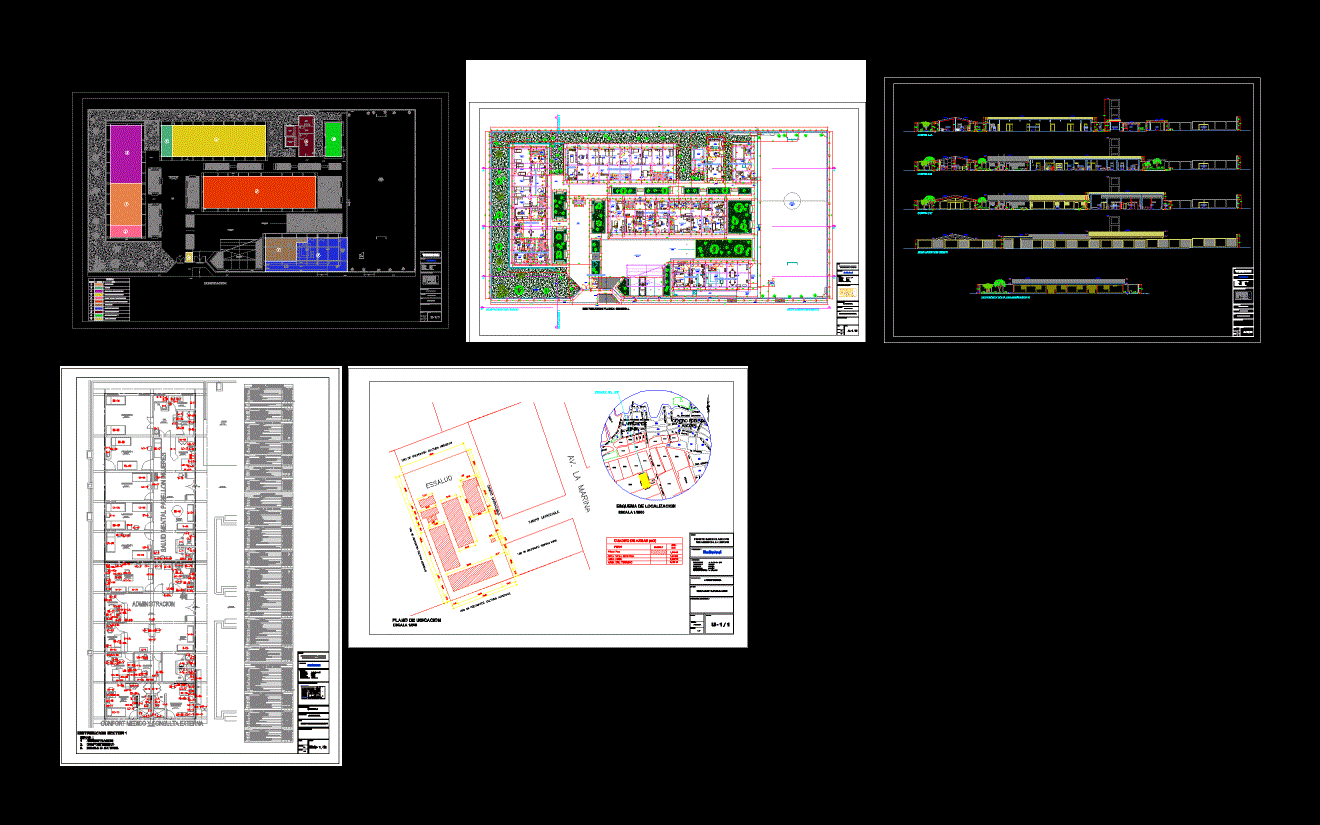Medical Center DWG Section for AutoCAD

Medical Center – Plants – Sections
Drawing labels, details, and other text information extracted from the CAD file (Translated from Spanish):
platform, clean, clothes, station, sh, wait, room, stretchers, general medicine, clinic, topic, triage, observation, room, hall, emergency, dirty, area, semi private, nurses, station, nm, cut surface, glass.clear, sectioned body, finishes.white.m, serpar, sum, medical library, internet, personal sshh males, attention, hematology, laboratory, x-ray, ultrasound, station u. of internment, station of u. emergency, waiting for emergency unit, waiting for internment unit, pantry, kitchen, office, warehouse d med, washing, workshop, ladies, group electrogen, pediatrics, dentistry, obstetrician gynecologist, sshh ladies, logistics, accounting, personnel , boardroom, environmental sanitation, address, wait for administration, storage of septic materials, room d operations, refrigerated laboratory, dressing, postpartum, neonates, preparation, delivery, dilatation room, concrete.cast-in, concrete.concret , concrete.precast, finishes.ceiling, finishes.floorin, finishes.gypsum, finishes.masonry, finishes.metal f, finishes.paintin, finishes.plaster, finishes.tiling., general.chip, general.sectione, masonry.masonry , masonry.stone.gr, masonry.stone.li, masonry.stone.ma, masonry.stone.tr, masonry.unit more, metals.metal fab, metals.metal han, metals.metal joi, metals.north, metals structure, sitework.paving, sitework.plantin, sitework.site im, sun, recovery room, dark camera a, dressing, supplies, sampling, sshh males, secretary, safe, warehouse, kitchenette, men, sterilization, doctors, deposit, cleaning deposit, septic room, cafeteria, ironing, concierge room, topico triage, emergency unit station, download platform, medical records file, pharmacy, reports, admission and cashier, lobby, deposit of targets, unit of internment, diagnostic support unit, general services unit, ladies personal sshh, hall, unit of administration, staff entry, sum income, scene, file, dep. cleaning, emergency unit, obstetric and surgical center, outpatient, yard maneuvers, security, sliding door, main entrance, income sum – personal, emergency income – service, foyer, social projection, you put vegetation, glass at the bottom all the square that and you put lifts d saplings, water
Raw text data extracted from CAD file:
| Language | Spanish |
| Drawing Type | Section |
| Category | Hospital & Health Centres |
| Additional Screenshots |
 |
| File Type | dwg |
| Materials | Concrete, Glass, Masonry, Plastic, Wood, Other |
| Measurement Units | Metric |
| Footprint Area | |
| Building Features | Deck / Patio |
| Tags | autocad, center, CLINIC, DWG, health, health center, Hospital, medical, medical center, plants, section, sections |








