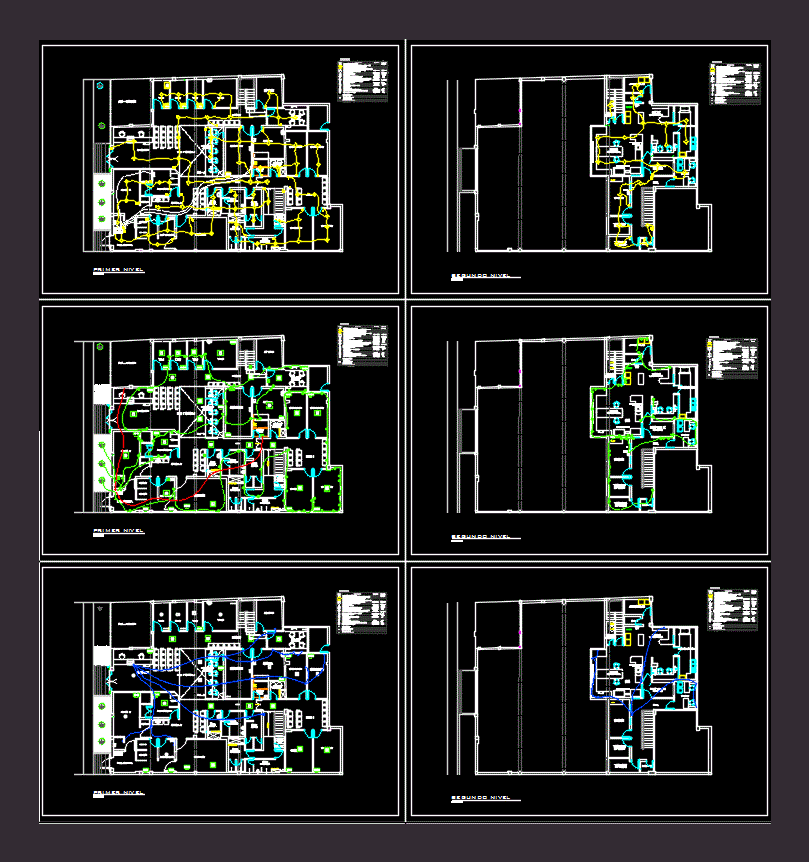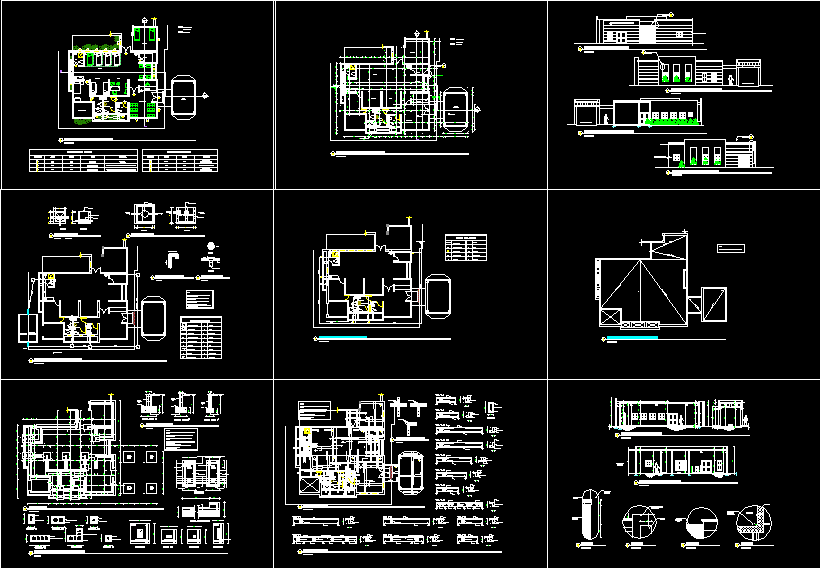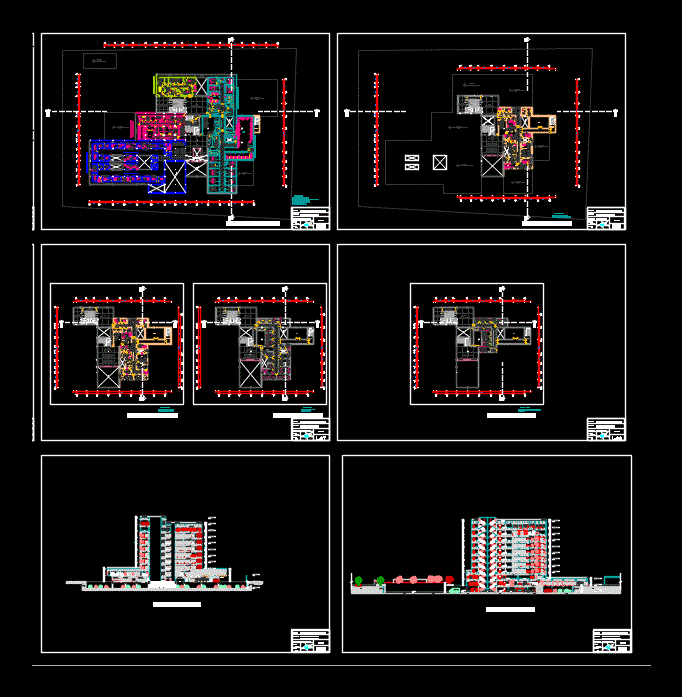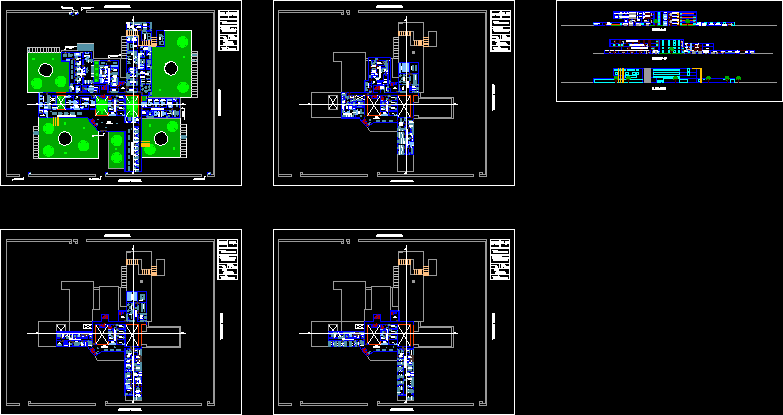Choose Your Desired Option(s)
×ADVERTISEMENT

ADVERTISEMENT
ARCHITECTURE PLANNING: CORTES PLANT FACILITIES PLANNING AND LIFTS LOCATION MAP
| Language | Other |
| Drawing Type | Block |
| Category | Hospital & Health Centres |
| Additional Screenshots | |
| File Type | dwg |
| Materials | |
| Measurement Units | Metric |
| Footprint Area | |
| Building Features | |
| Tags | architecture, autocad, block, center, chiclayo, CLINIC, cortes, DWG, facilities, health, health center, Hospital, lab, lifts, location, map, medical, medical center, planning, plant |
ADVERTISEMENT
Download Details
$3.87
Release Information
-
Price:
$3.87
-
Categories:
-
Released:
April 5, 2018








