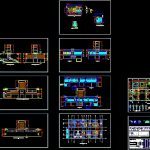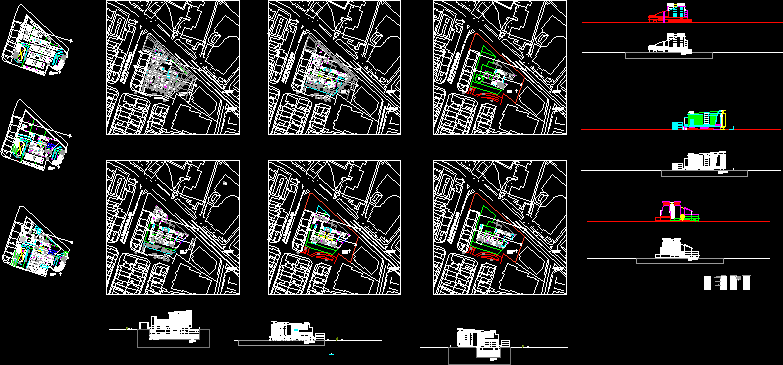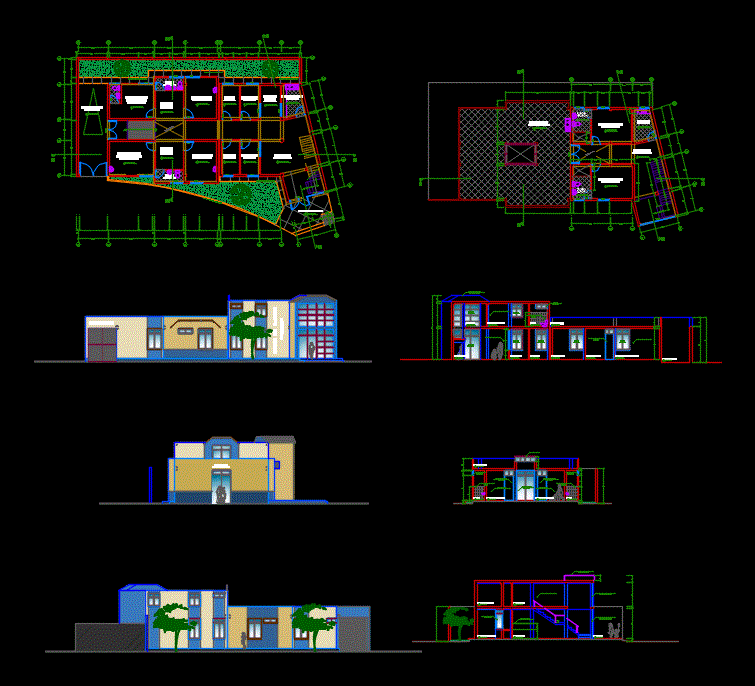Medical Clinic DWG Full Project for AutoCAD

Project Executive Medical Clinic. Plants – Cortes – Views – Construction Details – Facilities
Drawing labels, details, and other text information extracted from the CAD file (Translated from Spanish):
overlap splice areas, closed., prohibitive -, non-economic, traction, compression, splice length by reinforcement overlays, shoe frame, shape, column frame, type, steel, stirrup, level, steel horiz., steel vert., longitudinal bars, minimum, abutments, x – x, foundation details, axes a, b, c and d, file of, hist. clinics, sh, cleaning, admission, box, clinic, room, wait, hall, corridor, office, staff, monitoring, bedroom, dining room, room, cl., dental, ss.hh., men, women, x-rays , p-rx, private, general plant foundation, cistern, or seal with waterproofing., general technical specifications, will be used in general portland type I cement, ladder foundation, xx, overflow of cistern, typical tank cut, high tank cut, perimetral path, reinforced steel tank, steel reinforcement in elevated tank, cut d – d, right lateral elevation, dental office, cut a – a, ss.hh. men, aisle, court b – b, court c – c, admission-box, s.h., parking, cl., generator group, rear elevation, main lift, telephone, left side elevation, to illuminate. and tomac., feeders, npt, circuit, receptacles, indicated, device built into the ceiling with plastic diffuser, type device to attach, with three lamps, indicates number of conductors in circuit, square galvanized iron pass box with lid, aluminum frame, with two fluorescent lamps, metal distribution board of the type to embed, symbol, legend, description, ceiling, alt. snpt., unipolar switch, simple, double, edge, bottom, artifact type to attach, with two lamps, artifact attached to the ceiling, with plastic diffuser, monof receptacle. double with grounding, similar to ticino, monof receptacle. double with laying, earth and waterproof, duct for mounting, electrics, axis and anchored in the columns and plates., notes:, made by machine, instal. electrical, detail of duct, column, courses, concrete, electrical board, tarred and painted wall, cut a-a, brick edge, distribution board, see detail of duct, instal. electrical, duct for assembly of, electrical installations, specifications of the manufacturer of ge, npt, typical cut, structural detail of base, for generator group, plant, anchor bolts according to the, columns, third, central, alternating, length of splice, location of the splice, maximum number of bars that, can be spliced in a section, splices by overlap, detail: cleaning, detail of ss.hh. men-women, aluminum escarpin, hinges, bolt shaft, handle al., dispenser, liquid soap, tecnoport or sawdust, dry pressed, tubular, electrogen, group base, residential type muffler, air intake, battery charger , generator set, oil reserve tank, flexible connection, typical, concrete, column or plate, specifications and general notes, dimensions and characteristics must comply with the indicated in legend, specifications, thermomagnetic type engrampe, composed of apron, door, sheet , keys, manuel, sanitary should be properly impermiabilizar., powder electrostatic paint, gray color., and national electricity code., Given of poor concrete., At least., comes rush, telephone
Raw text data extracted from CAD file:
| Language | Spanish |
| Drawing Type | Full Project |
| Category | Hospital & Health Centres |
| Additional Screenshots |
 |
| File Type | dwg |
| Materials | Aluminum, Concrete, Plastic, Steel, Other |
| Measurement Units | Metric |
| Footprint Area | |
| Building Features | Garden / Park, Parking |
| Tags | autocad, CLINIC, construction, cortes, details, DWG, executive, facilities, full, health, medical, plants, Project, rack, surgery, views |








