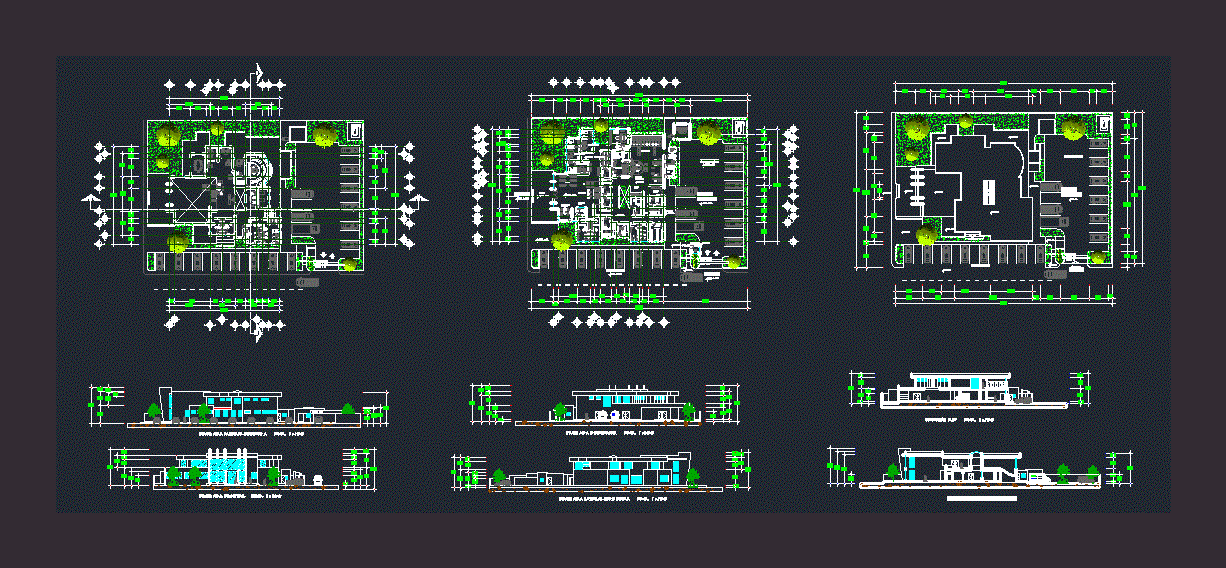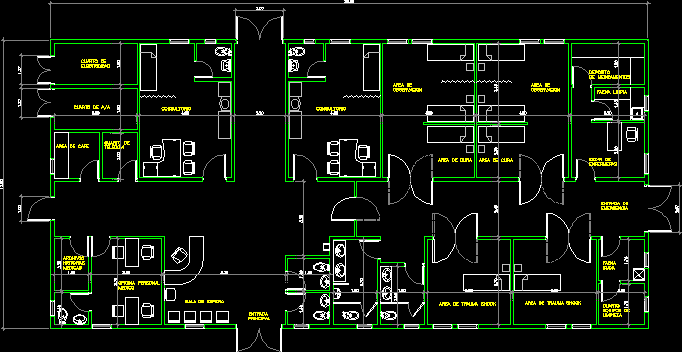Medical Clinic Plan Healthcare 3D DWG Model Plan for AutoCAD
ADVERTISEMENT

ADVERTISEMENT
3D concept and plan for a medical clinic. Healthcare facility and medical center with reception rooms, patient treatment rooms and medicine dispensary. Includes some plumbing, electrical and heating, ventilation and air conditioning (HVAC) details.
| Language | English |
| Drawing Type | Plan |
| Category | Hospital & Health Centres |
| Additional Screenshots | |
| File Type | dwg |
| Materials | |
| Measurement Units | |
| Footprint Area | |
| Building Features | |
| Tags | autocad, CLINIC, drawing, DWG, electrical installation, gas, health, healthcare, Hospital, medical, medical center, model, plant |








