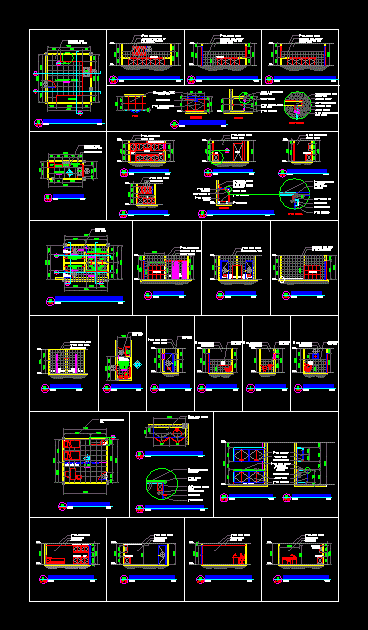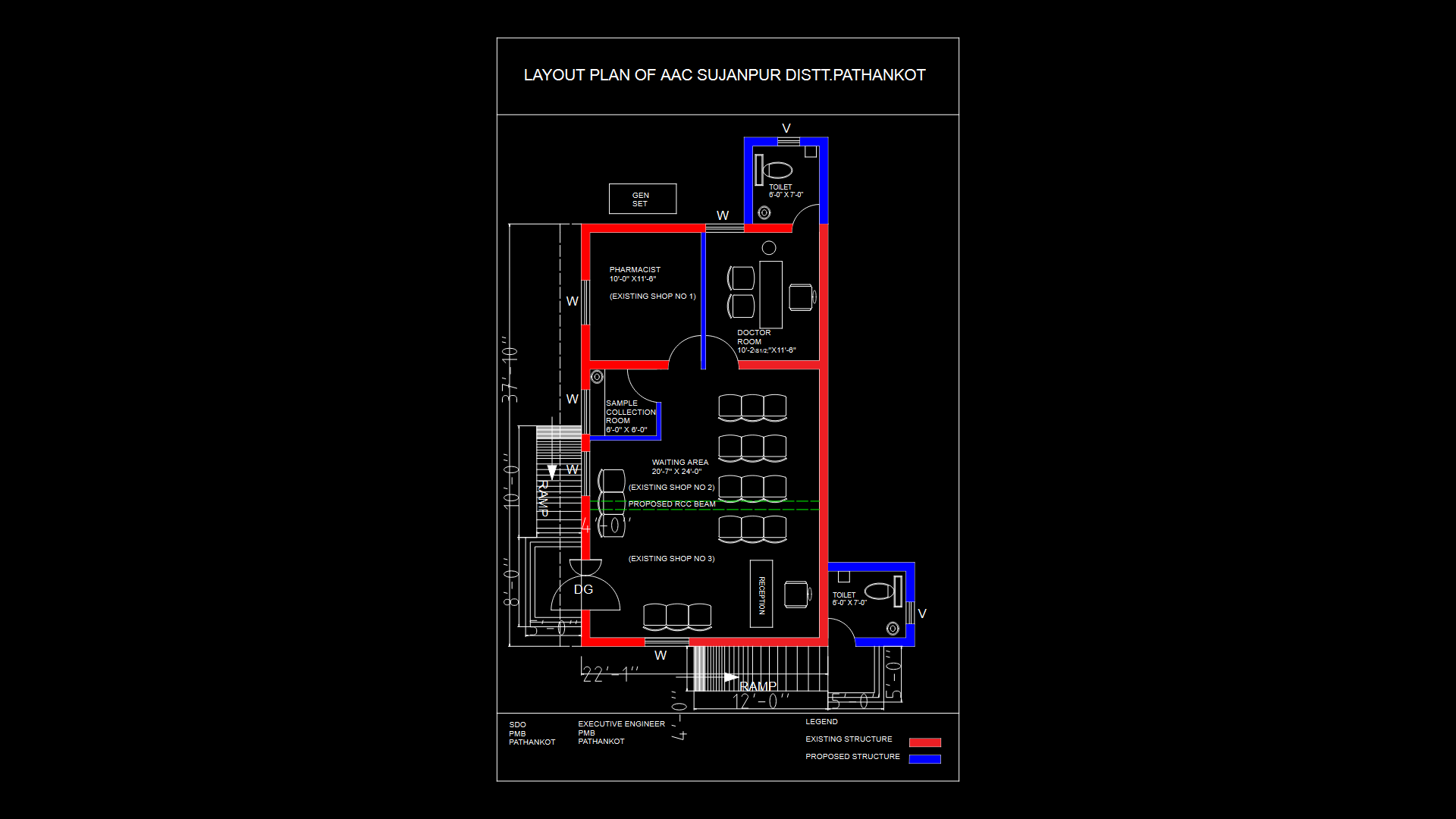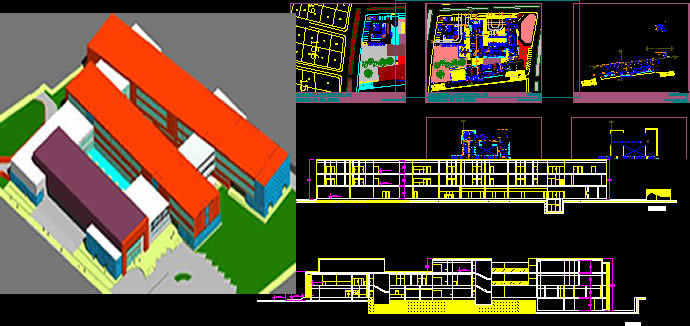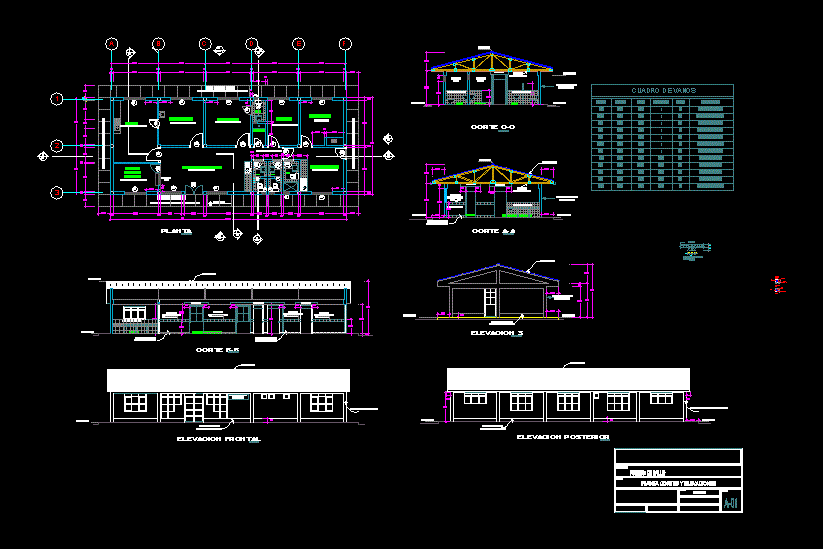Medical Office Space DWG Detail for AutoCAD

Architectural details of laboratory room; decontamination room; clinic
Drawing labels, details, and other text information extracted from the CAD file:
paper size, women’s decontamination area, men’s decontamination area, conference room, manager office, lobby area, dining area, storage room, laboratory room, kitchen room, lav, male toilet, p.w.d. toilet, uri, female toilet, elec. room, drying area, hallway, walkway, driveway, clinic, shower, description :, location :, no. of sets :, steel casement window, see plan, location :, no. of sets:, kitchen, description :, location :, no. of sets :, floor plan, scale, doors schedule, ramp up, windows schedule, f.f.l., double aluminum glass door, aluminum glass door, laboratory, laboratory elevation – b, laboratory elevation – a, laboratory plan detail, counter, overhead shelves, painted finish, open, laboratory elevation – c, overhead shelf, kitchen plan, kit. elevation – a, kit. elevation – b, kit. elevation – c, kit. elevation – d, decontamination area plan, elevation – a, elevation – b, elevation – c, elevation – d, disabled person toilet, range, sho, granite countertop, shower curtain, countertop detail, plan, elevation, section, curtain divider, clinic elevation – c, clinic plan detail, clinic elevation – d, clinic elevation – a, clinic elevation – b, cabinet elevation, cabinet section, curtain rod, f.f.l, f.c.l, f.c.l., clinic countertop plan, countertop spot detail, ref, kitchen countertop detail
Raw text data extracted from CAD file:
| Language | English |
| Drawing Type | Detail |
| Category | Hospital & Health Centres |
| Additional Screenshots |
 |
| File Type | dwg |
| Materials | Aluminum, Concrete, Glass, Moulding, Steel, Wood, Other |
| Measurement Units | Metric |
| Footprint Area | |
| Building Features | |
| Tags | architectural, autocad, CLINIC, DETAIL, details, DWG, health, health center, Hospital, laboratory, medical, medical center, office, room, space |








