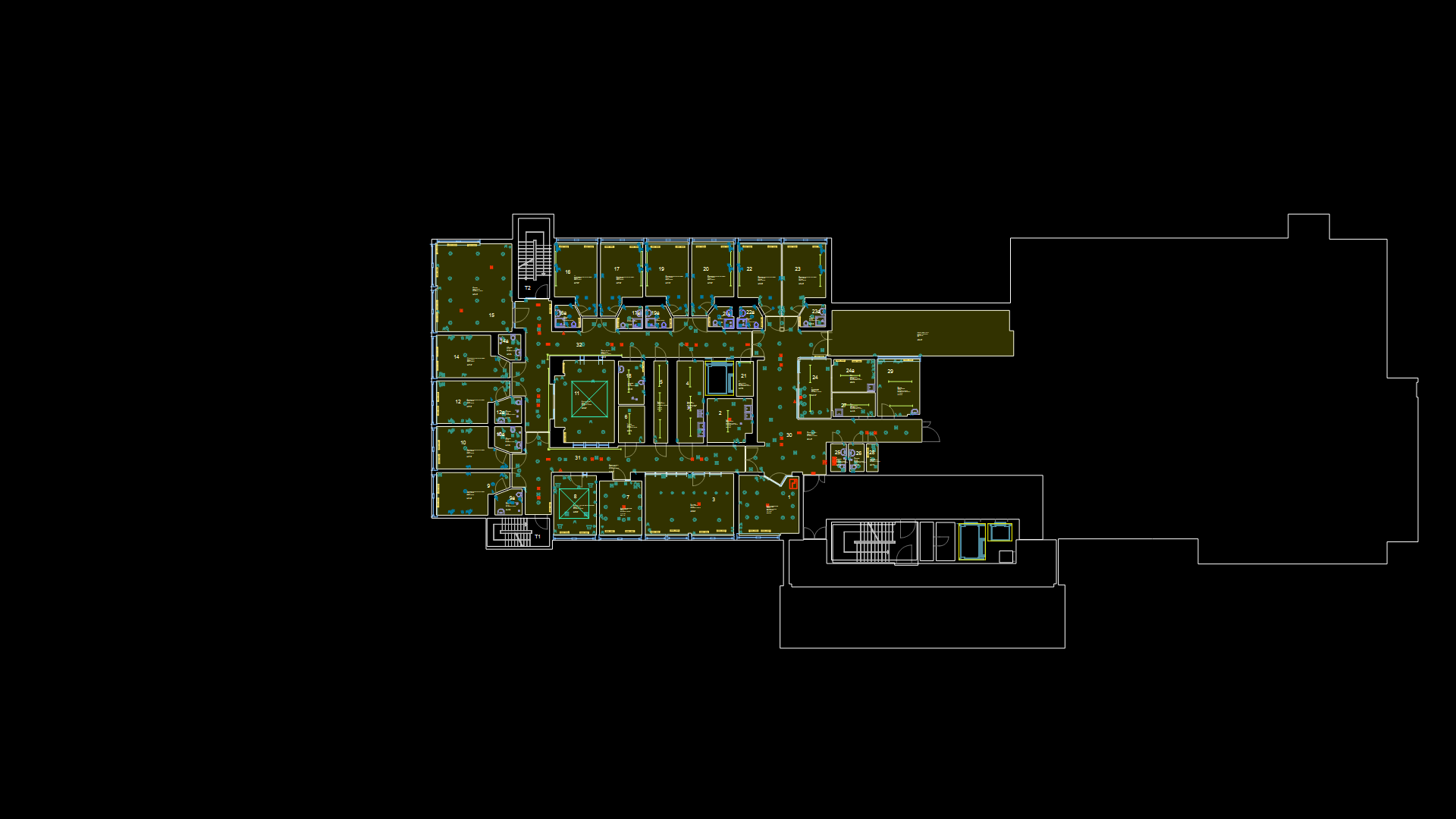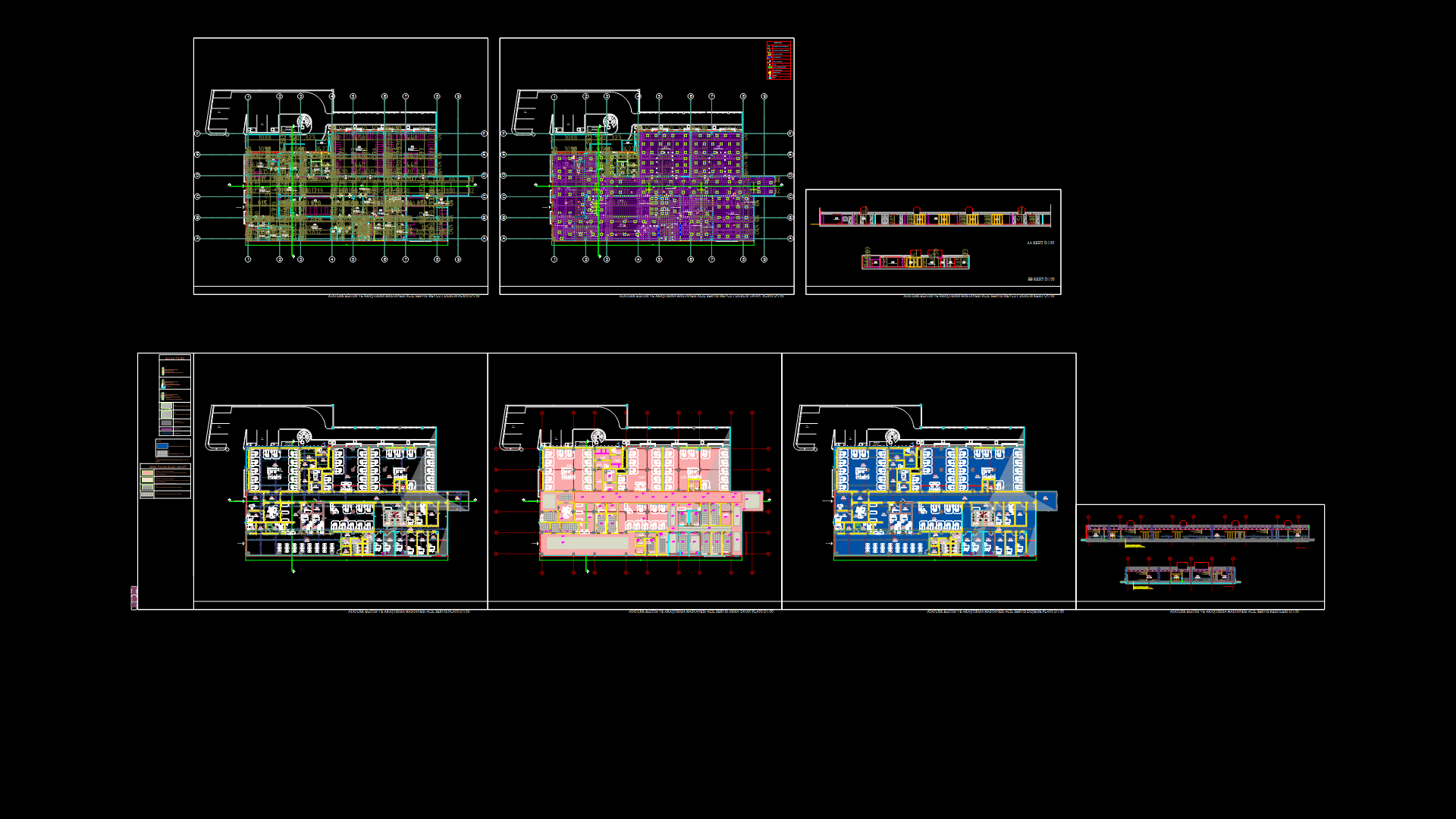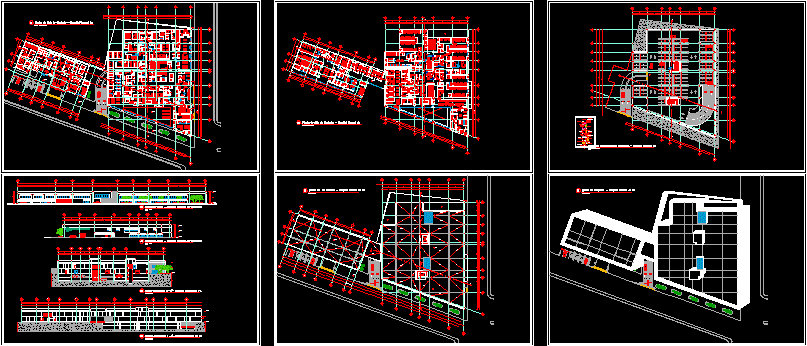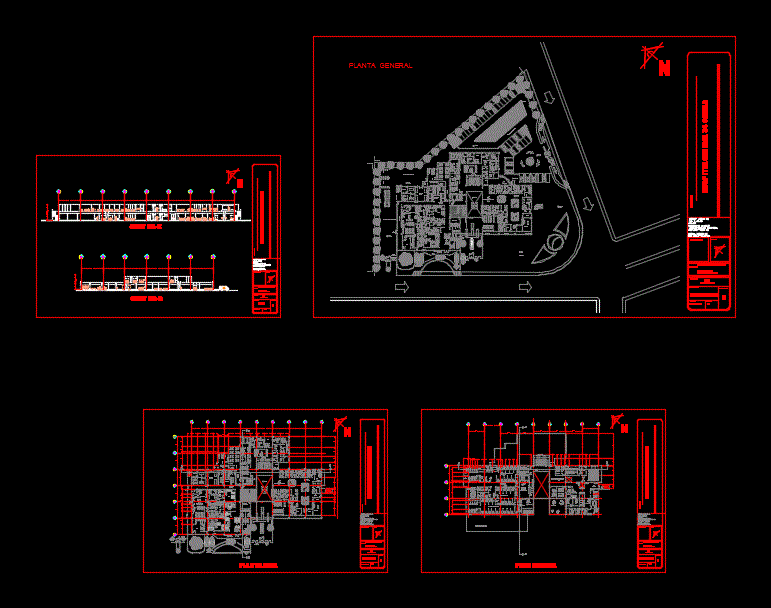Medical Post DWG Detail for AutoCAD
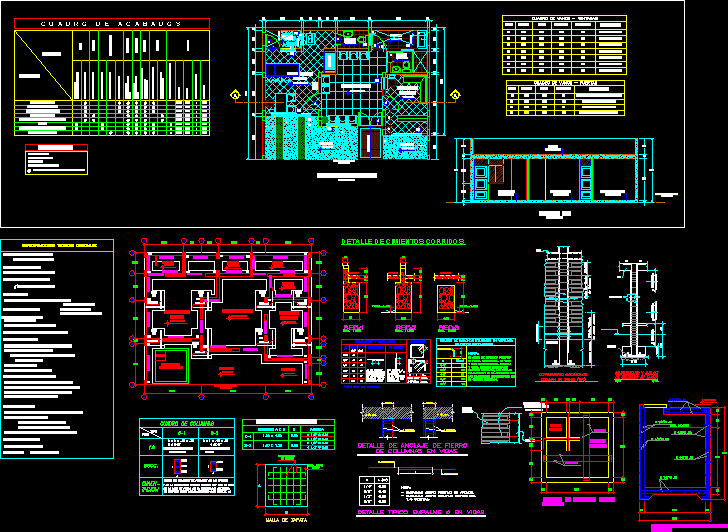
MEDICAL POST FOR PUBLIC ATTENTION , HAS OFFICEHOSPITALIZATION , DETAILS; HOSPITALIZACION , DETALLES
Drawing labels, details, and other text information extracted from the CAD file (Translated from Spanish):
typical detail of lightweight, standard hooks on rods, corrugated iron frame, the picture shown., will be lodged in the concrete with standard hooks, which, and beams, should end in, in longitudinal form, in beams, the steel reinforcement used, and foundation slab, column, dimensions specified in, note:, with beam and lightened, reinforcement – column with, overlaps and joints, colum., slabs, beams, abutments, will be located in the, not splices, armor in one, central third., same section., in columns, splices l, splices of reinforcement, beam on each side of, of light of the slab or, column or support., slabs and beams, min, vs, beam detail, double door wood leaf – glazed, wooden door – glazed, wooden door – plywood, confinement anchors, sobrecimiento, d column, beam, column, rest see table, see table column, corrido foundation, rest according to picture, of columns in zapata, co nfinamiento and anchoring, d.zapata, beam, rest see table, brick, wall, every four courses, and in each cloth, column, use portland cement type ms, general technical specifications, clay brick type iii, with resistance to compression, typical splicing d detail in beams, – splicing positive steel in supports, – splicing negative steel inside the, d specified, columns in beams, detail of iron anchor, grille, shoebox, axb dimension, according to box, zapatas, zapata mesh, detail of coursing foundations, detail of cistern elevation, detail of cistern plant, doctor’s office, ss.hh., file and first-aid kit, waiting room, plant: distribution, atrchivo and first aid kit, proy. ceilings, floors, paints, finishes, environments, polished cement, cement rubbed, tarrajeado, woodwork, partition walls, ceilings, structures, baseboards, polished cement screed, contrazócalos, doors, cedar doors apaneladas, plywood doors, a – b, ceiling, window type direct system, windows, with glass sheet, doctor’s office, ss.hh. – public, ss.hh. – doctor’s office, patio, garden – doctor’s office, garden – exterior, finish that corresponds to the environment, section aa, skylight, all the columns will be anchored in the footings, table of columns, cimen-, tacion, type, floor, in the bottom slab of the cistern. the columns, secc., b- in case of not joining in the zones, c- for lightened and flat beams the steel, indicated or the specified percentages, lower will be joined on the supports, being the, consult the designer., the same section, lower, reinforcement, h any, values of m, h minor, upper, h greater, slabs and lightened, overlapping joints for beams, technical specifications, foundation :, overburden :, mortar :, overload :, steel, strength, concrete – beams, reinforced concrete :, concrete – columns, concrete cyclopean :, stone, medium, maximum, overlap, steel coating, water level, cistern
Raw text data extracted from CAD file:
| Language | Spanish |
| Drawing Type | Detail |
| Category | Hospital & Health Centres |
| Additional Screenshots |
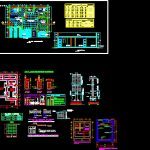 |
| File Type | dwg |
| Materials | Concrete, Glass, Steel, Wood, Other |
| Measurement Units | Metric |
| Footprint Area | |
| Building Features | Garden / Park, Deck / Patio |
| Tags | attention, autocad, CLINIC, DETAIL, details, detalles, DWG, health, health center, Hospital, medical, medical center, post, PUBLIC |

