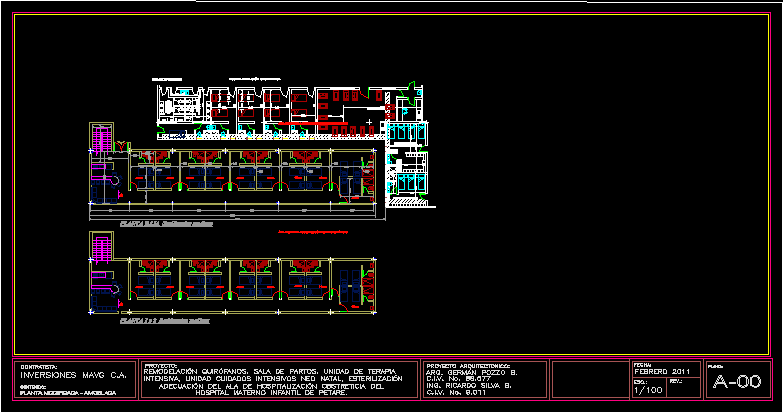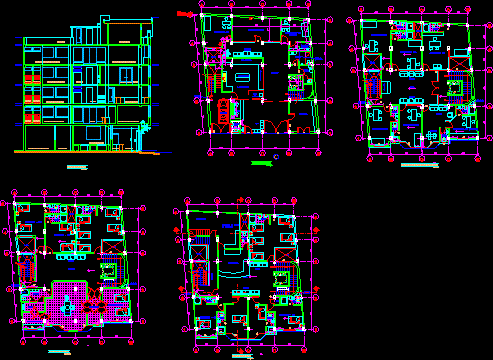Medical Residencies DWG Block for AutoCAD

Here is a building specially designed as residence for the clinical personell
Drawing labels, details, and other text information extracted from the CAD file (Translated from Spanish):
fridge, digs meats and chickens, work desk, kettle, kitchen, bain-marie, dirty work, shelves of classified clothing, entrance of thermal cars, personnel and food supplies, dishwashers, dirty area, clean area, formulas, autoclave, milk formulas, sterilization area, thermal carts, fruit cava, vegetable cellar, dairy cava, fish cava, ironing and sewing, lingerie, pantry, office dep. nutrition, washing of thermal carts, industrial blender, industrial blender, grease trap, garbage, inn, utensils, scale, shelf, ice dispenser, arq. german pozzo b., architectural project :, esc.:, date:, contractor :, rev .: flat :, content :, project :, modified plant – furnished, investments mavg c.a., ing. ricardo silva b., remodeling operating rooms, delivery room, intensive care unit, neonatal intensive care unit, sterilization, area destined for construction, medical residencies, hospitalization, intensive nurses rest room, chambermaid’s quarters, visiting gentlemen health , sanitary ladies ladies, intermediate check, visitor entrance
Raw text data extracted from CAD file:
| Language | Spanish |
| Drawing Type | Block |
| Category | Hospital & Health Centres |
| Additional Screenshots |
 |
| File Type | dwg |
| Materials | Other |
| Measurement Units | Metric |
| Footprint Area | |
| Building Features | |
| Tags | autocad, block, building, CLINIC, clinical, designed, DWG, health, health center, Hospital, medical, medical center, residence |








