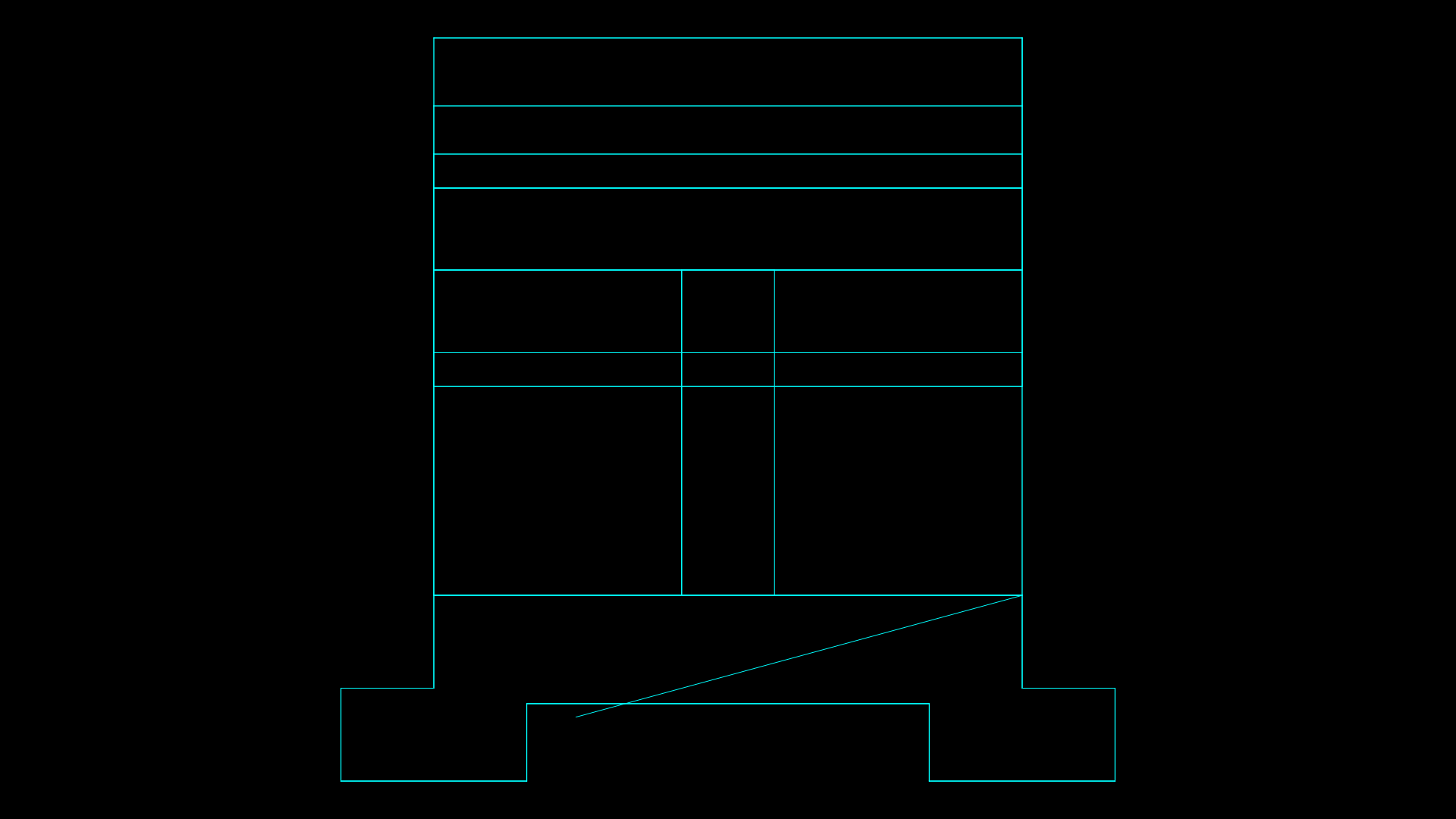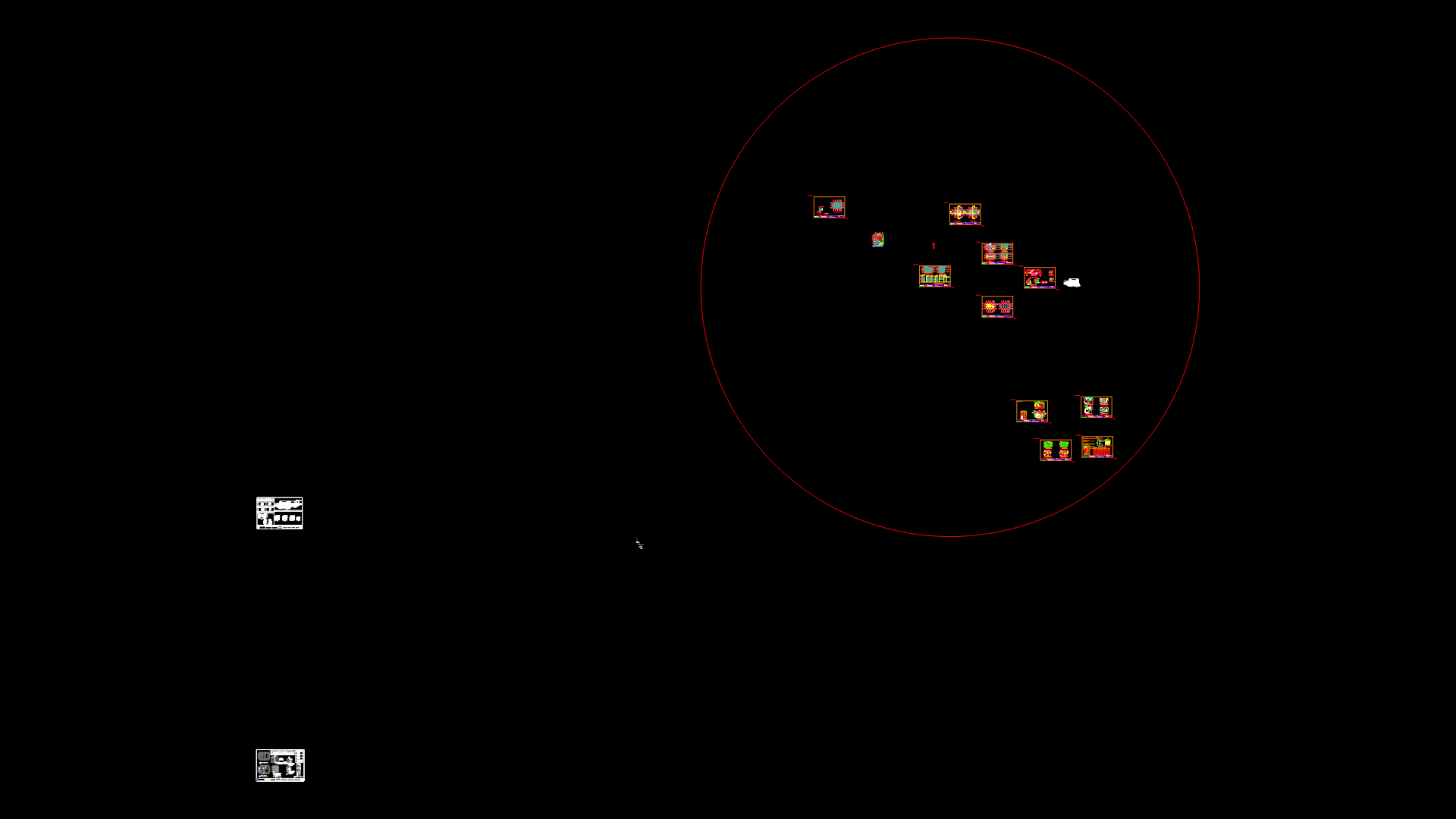Medical-Surgical Clinic Multi-Floor Plan with Operating Suites

Comprehensive architectural plans for a three-story medical-surgical clinic in Ain Temouchent, Algeria. The facility features specialized medical zones including two operating theaters, patient recovery areas, and sterile processing departments. The ground floor contains emergency access, morgue facilities, and administrative spaces. The first floor houses diagnostic imaging (MRI/CT scanner), laboratory services, and neonatal observation units. The second floor includes operating suites with proper clean/dirty corridors, recovery rooms, and medical staff facilities. Technical infrastructure includes medical gas systems (O2, N2O, CO2), compressed air, and vacuum systems. The building incorporates proper patient flow with dedicated staff circulation paths, multiple access points (emergency, staff, outpatient), and specialized storage for sterile materials and pharmaceuticals.
| Language | French |
| Drawing Type | Full Project |
| Category | Hospital & Health Centres |
| Additional Screenshots | |
| File Type | dwg |
| Materials | Concrete |
| Measurement Units | Metric |
| Footprint Area | 1000 - 2499 m² (10763.9 - 26899.0 ft²) |
| Building Features | Elevator, Parking |
| Tags | diagnostic imaging, emergency department, hospital architecture, medical gas systems, operating theater, sterile processing, surgical clinic |








