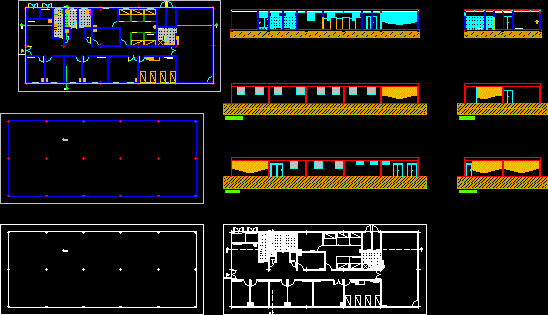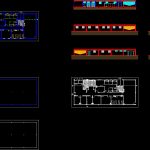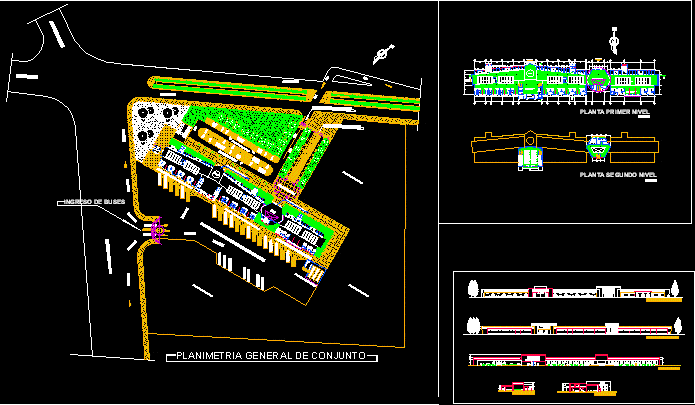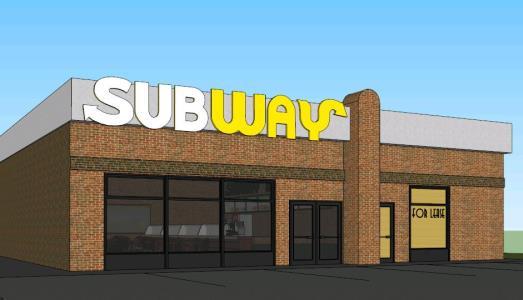Medical Unit Srl DWG Section for AutoCAD

Room of integral rehabilitation – Plant – Section
Drawing labels, details, and other text information extracted from the CAD file (Translated from Spanish):
waiting room, Deposit, c. limp, sanit., employees, c. elect., sanitary, electrotherapy, chiropody, c. bomb, garbage room, fourth electricity, diathermy, fitness center, hydrotherapy, natural medicine, traditional, speech therapy phonology, infrared massage, Physiatry consultation, occupational therapy, main access, sanitary, sanitary, main access, occupational therapy, Physiatry consultation, infrared massage, speech therapy phonology, natural medicine, traditional, hydrotherapy, fitness center, diathermy, fourth electricity, garbage room, c. bomb, chiropody, electrotherapy, sanitary, c. elect., sanit., employees, c. limp, Deposit, waiting room, sanitary, main access, occupational therapy, Physiatry consultation, infrared massage, speech therapy phonology, traditional natural medicine, hydrotherapy, fitness center, diathermy, fourth electricity, garbage room, c. bomb, chiropody, electrotherapy, sanitary, c. elect., sanit. employees, c. limp, Deposit, waiting room, waiting room, sanit. employees, sanitary, diathermy, electrotherapy, c. elect., c. bomb, fitness center, c. limp, infrared massage, North side, west facade, East facade, southern facade, sanitary, draft:, Location:, flat:, date:, scale:, sheet:, total sheet:, structure:, designer architect:, assistant architect:, cuts facades c.r.i., company:, draft:, Location:, flat:, date:, scale:, sheet:, total sheet:, structure:, designer architect:, assistant architect:, facades c.r.i., company:, draft:, Location:, flat:, date:, scale:, sheet:, total sheet:, structure:, designer architect:, assistant architect:, finishing plant plant c.r.i., company:, draft:, Location:, flat:, date:, scale:, sheet:, total sheet:, structure:, designer architect:, assistant architect:, ceiling plant c.r.i., company:, draft:, Location:, flat:, August, date:, scale:, sheet:, total sheet:, structure:, designer architect:, assistant architect:, plant distribution plant c.r.i., company:, draft:, Location:, flat:, date:, scale:, sheet:, total sheet:, structure:, designer architect:, assistant architect:, plant of limited plant c.r.i., company:, romanillas windows, mt mts, mt mts, Sliding windows, comprehensive rehabilitation center, August, ceramic socket mts., finishes of each, high transit vinyl baseboard floor, ceramic floor cm, rubber paint on walls, matt enamel paint on walls, distribution plant p.b. scale:, bounded plant p.b. scale:, finished plant p.b. scale:, Plant ceiling scale:, mt mts, doors, mt mts, mt mts, mt mts, comprehensive rehabilitation center
Raw text data extracted from CAD file:
| Language | Spanish |
| Drawing Type | Section |
| Category | Misc Plans & Projects |
| Additional Screenshots |
 |
| File Type | dwg |
| Materials | Other |
| Measurement Units | |
| Footprint Area | |
| Building Features | Deck / Patio |
| Tags | assorted, autocad, DWG, integral, medical, plant, rehabilitation, room, section, unit |








