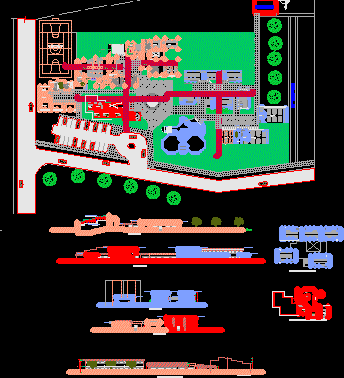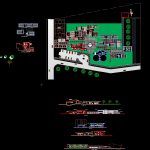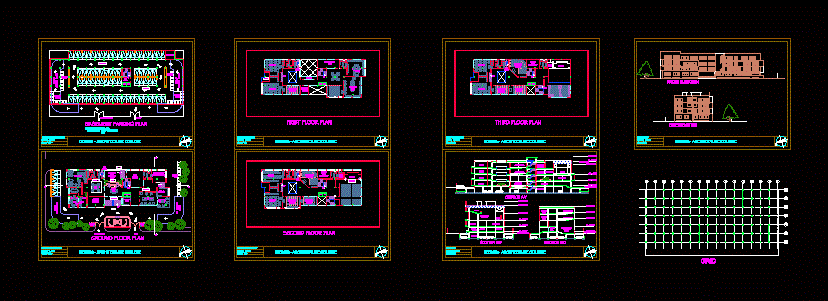Medicine Ability DWG Section for AutoCAD

Plants- Views – Sections of medicine ability
Drawing labels, details, and other text information extracted from the CAD file (Translated from Spanish):
faculty of architecture and urbanism, national university of Piura, name of the project:, faculty of medicine, student :, cold warrior oskar martin, chair :, arq. gilberto vasallo, owner :, unp, location :, department :, piura, province :, district :, castilla, locality :, scale :, date :, key: flat :, plane :, cuts and elevations, arq. nelly vicuña, duc, altum, year, law, general plant, bioterium, asequia, platform, sports, department, reception, meeting room, health and community, morphophysiology, general medicine, clinic and pathology, secretary, academic, parties, director , nursing, attention, of books, warehouse, sshh men, s.s.h.h. women, cafetin, laboratory, laboratory, anatomy, biochemistry, physiology, s.s.h.h. h., s.s.h.h. m., room, group reading, individual reading, video library, virtual reading, ss hh. men, ss hh. women, exhibition, bar, departments, deposit, maintenance, conference, deanery, vice-dean, office, admin, services, impressions, publications, locker area, room, pumps, system, gas, machines, models, general, pergola wood, metal railing, polyurethane, prefabricated insulating panel, metal structure, coverage of calaminon, reading room, individual, group, health and common., Sh, of attention, wait, nursing, table, administrat., ss.hh. women, court b- b, court a-a, court c-c, court d-d, subsequent elevation, second level administration, second level classrooms, kitchenette
Raw text data extracted from CAD file:
| Language | Spanish |
| Drawing Type | Section |
| Category | Schools |
| Additional Screenshots |
 |
| File Type | dwg |
| Materials | Wood, Other |
| Measurement Units | Metric |
| Footprint Area | |
| Building Features | |
| Tags | autocad, College, DWG, library, plants, school, section, sections, university, views |








