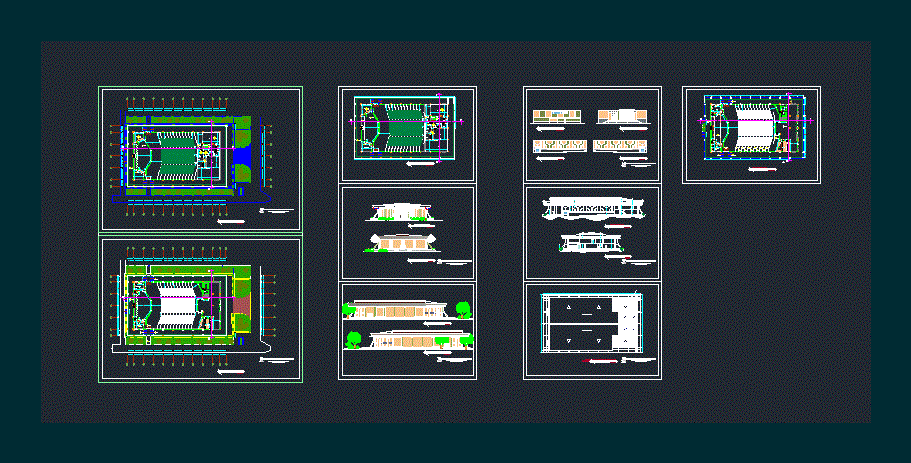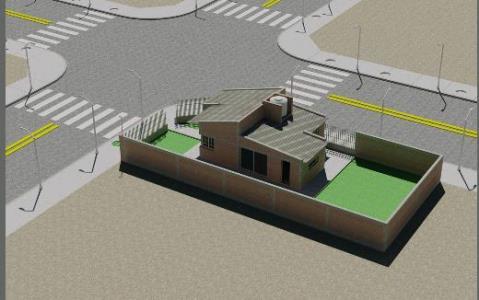Medicine Auditorium DWG Plan for AutoCAD

Architectural plans for the Auditorium of the University of Guayaquil; cuts and plants
Drawing labels, details, and other text information extracted from the CAD file (Translated from Spanish):
women’s dressing room, stained tile floor, repulse, -typtered in poor condition, construction of counter, rh melamine plate, aluminum and glass windows, change sanitary parts, change coating, ceramic walls, maintenance: hinges, locks, ladder maintenance metal, sanding, deoxidating and anticorrosive painting, -stage flooring maintenance, antifungal treatment, sealed ,, existing breckers box, replace lid, automatic, high quality latex paint, anticorrosive paints, director, contains, guayaquil university, technical department of university works, ground floor, ing. colón ruíz ch., work, division of planning and projects, date :, sheet, scale :, technical department, division chief, arch. Alberto icaza, chief div.planificación y proy., digitized, arq. to. gutierrez f., faculty of medical sciences, auditorium building, men’s dressing room, arch. josue cando, baja, sound, booth, projections, cellar, estar, cto, a.a, office, ups, ing. francisco casanova, resp. survey, arq. sugar lily, arq. Victor cando, auditorium dr. alejo lascano bahamonde, upper floor, ludys burgos, facade: front-back, ludys burgos, juan andrade, slab, beam, fibrolit plates, steel panel, auditorium faculty of medical sciences
Raw text data extracted from CAD file:
| Language | Spanish |
| Drawing Type | Plan |
| Category | Entertainment, Leisure & Sports |
| Additional Screenshots |
 |
| File Type | dwg |
| Materials | Aluminum, Glass, Steel, Other |
| Measurement Units | Metric |
| Footprint Area | |
| Building Features | |
| Tags | architectural, audience, Auditorium, autocad, cinema, cuts, DWG, guayaquil, plan, plans, plants, Theater, theatre, university |






