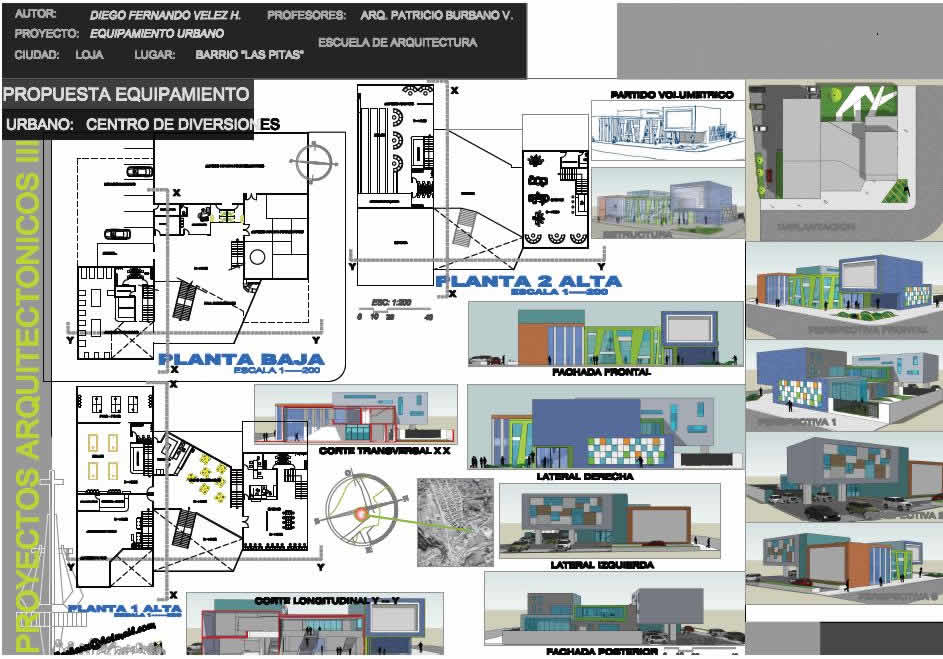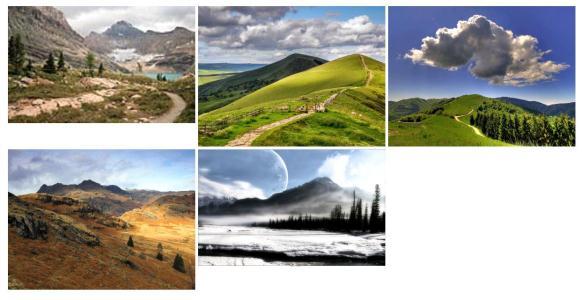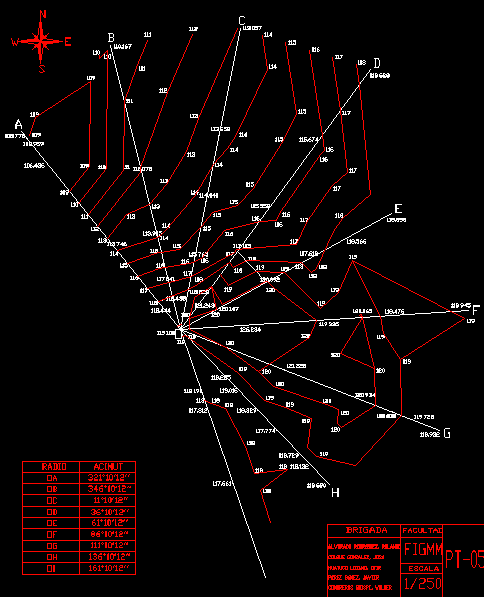Meditation Center DWG Section for AutoCAD
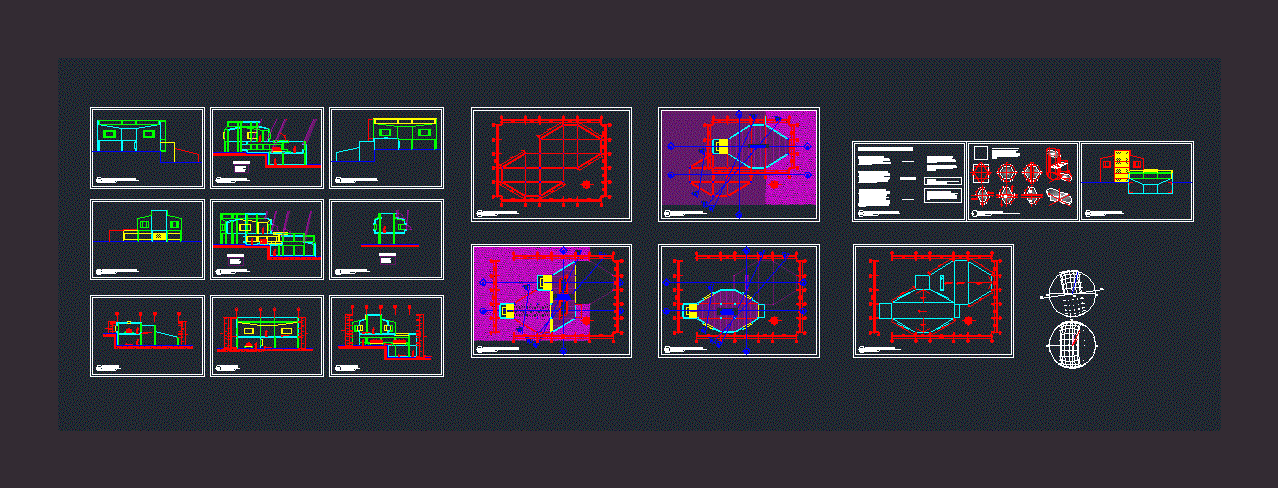
The file contains plants; sections, and elevations; plus a structural floor and azimuthal cuts.
Drawing labels, details, and other text information extracted from the CAD file (Translated from Spanish):
conceptual analysis, without scale, concept: spiritual ascension, the project takes place in the district of huanchaco, which integrates the metropolitan area of trujillo in the region of freedom, where the Moche and Chimú cultures once lived, frontal elevation, general structure, first floor, second floor, third floor, roof, jun, dic, lateral elevation d., lateral elevation i., rear elevation, aa cut, bb cut, cc cut, azimuthal cut, the chimú kingdom was a culture of societies where the highest rank belonged to the emperor called chimú cápac, while the second rank was the curacas, and so on until the servants, who were the last components of the social pyramid, gave their lives for their God, the essence of the Chimú ceased to live in this world and went to a spiritual level where the gods lived. After this, it can be seen that the aspiration of the Chimu was not only social but also spiritual. The base geometry is part of a symbol that is widely used, but its main characteristic are the images that emerge from its central axis, giving thus, an infinity of forms and geometries, the most used is, the hexagonal mandala, geometry that represents the, balance., geometric composition
Raw text data extracted from CAD file:
| Language | Spanish |
| Drawing Type | Section |
| Category | Parks & Landscaping |
| Additional Screenshots |
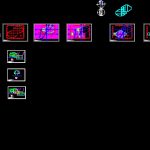 |
| File Type | dwg |
| Materials | Other |
| Measurement Units | Metric |
| Footprint Area | |
| Building Features | |
| Tags | autocad, bioclimatic, bioclimatic architecture, bioclimatica, bioclimatique, bioklimatischen, center, cuts, durable, DWG, elevations, file, floor, la durabilité, nachhaltig, nachhaltigkeit, plants, section, sections, structural, sustainability, sustainable, sustentabilidade, sustentável |



