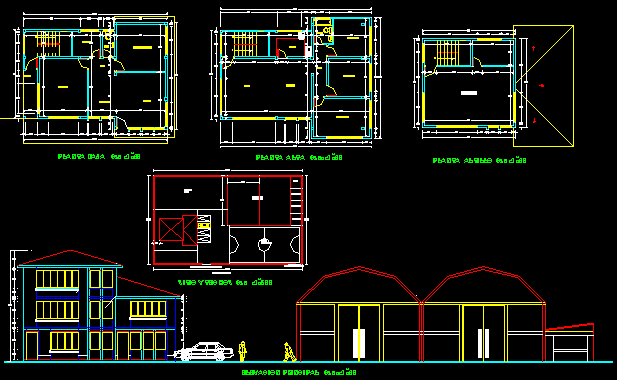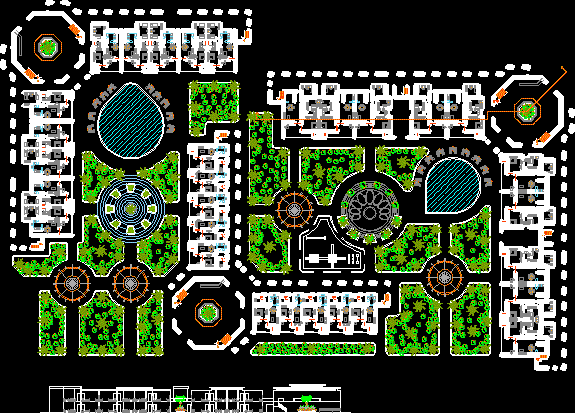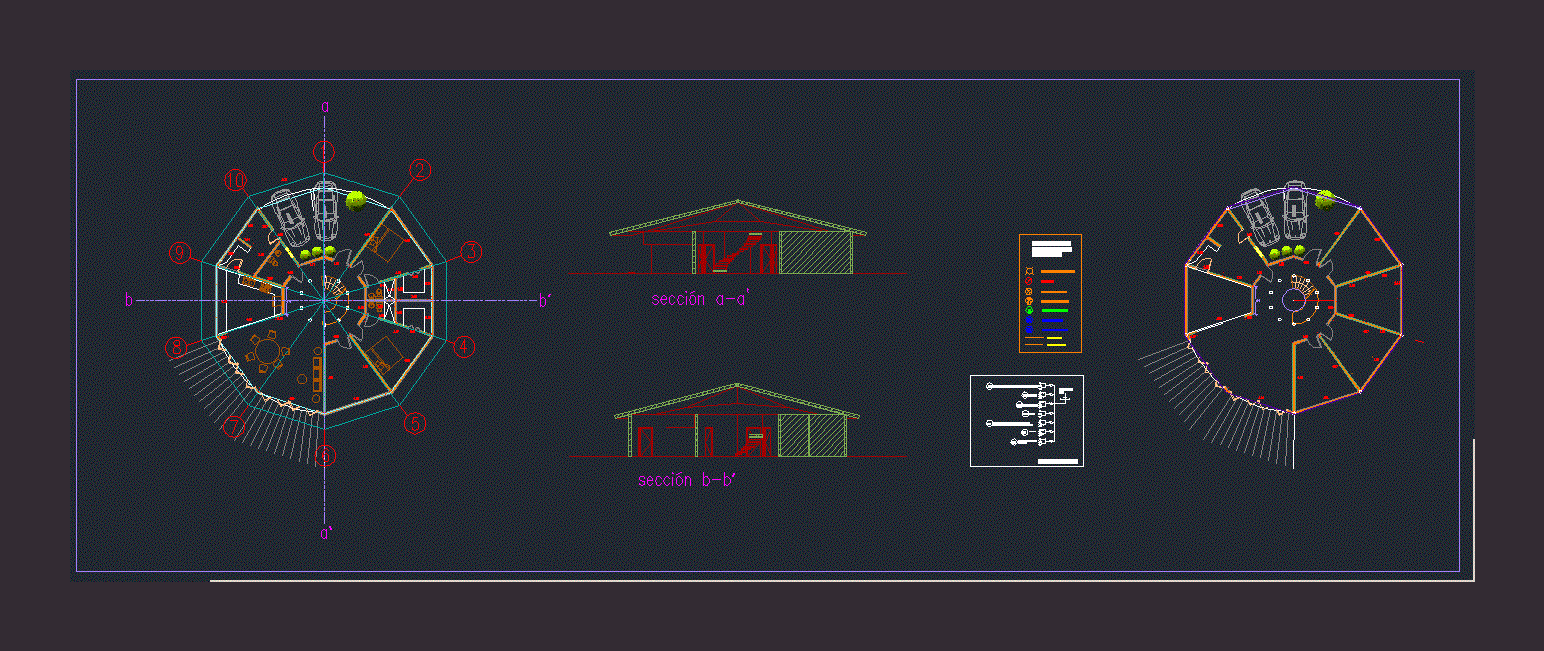Mediterranean Living DWG Block for AutoCAD
ADVERTISEMENT

ADVERTISEMENT
PLANTS IS FOR ARCHITECTURE AND CONSTRUCTION OF A MEDITERRANEAN HOUSE TYPE.
Drawing labels, details, and other text information extracted from the CAD file (Translated from Spanish):
dining room, living room, dining room, kitchen, covered terrace by fronton, parking, pantry, dressing room, loggia, slope, vehicular access hillside, bathroom, north facade, terrace, west facade, south facade, living, east facade, plant architecture, foundations, cantilevered terrace, cantilevered bedrooms, terraced floors on the ground
Raw text data extracted from CAD file:
| Language | Spanish |
| Drawing Type | Block |
| Category | House |
| Additional Screenshots |
 |
| File Type | dwg |
| Materials | Other |
| Measurement Units | Metric |
| Footprint Area | |
| Building Features | Garden / Park, Parking |
| Tags | apartamento, apartment, appartement, architecture, aufenthalt, autocad, block, casa, chalet, construction, dwelling unit, DWG, haus, house, Housing, living, logement, maison, plants, residên, residence, type, unidade de moradia, villa, wohnung, wohnung einheit |








