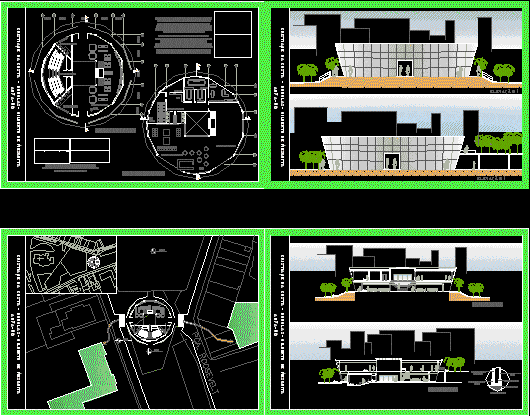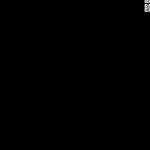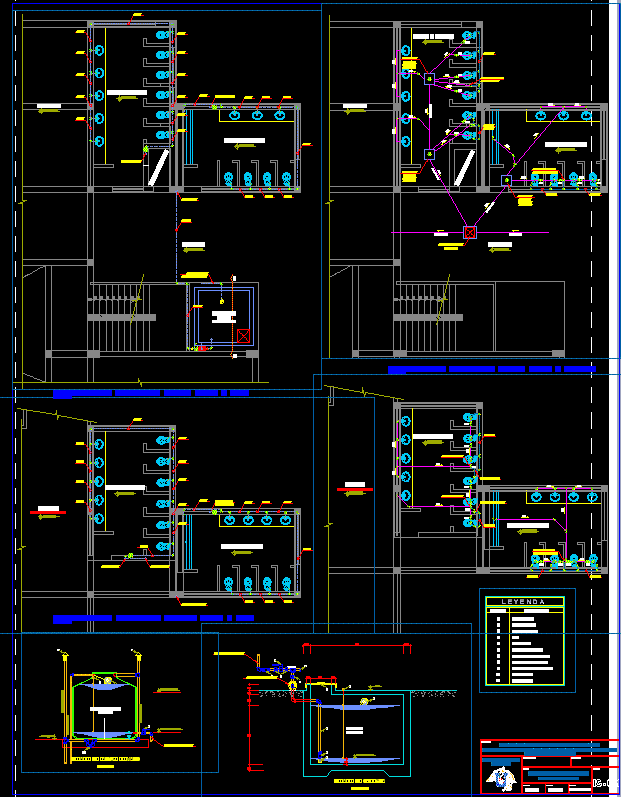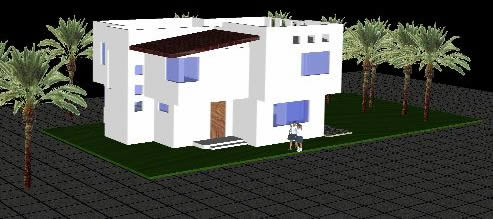Meditheque DWG Full Project for AutoCAD

Project of mediatheque
Drawing labels, details, and other text information extracted from the CAD file (Translated from Portuguese):
season, piece. roosevelt, area of study, sanitary men, sanitary women, salon for events, audio visual area, administration, meeting, deposit, canopy, arch. dead, sanitary func., coffee, another important element of our prohete, is the translucent cover that creates a spice and domus the midiateca.essa cover was made with polycarbonate alveolar, which is more resistant than the common, and its color is smo matte, in order to inhibit the direct entry of the sun, letting only pass the aluz, which is fundamental for the reading environment of the design., lamin double glazing. and metal. silver, double colorless tempered glass, metal window frames, concrete slab, glass spacer, some cases where translucent coverings were used in polycarbonate, including in galleries as shown in the first image.
Raw text data extracted from CAD file:
| Language | Portuguese |
| Drawing Type | Full Project |
| Category | Schools |
| Additional Screenshots |
 |
| File Type | dwg |
| Materials | Concrete, Glass, Other |
| Measurement Units | Metric |
| Footprint Area | |
| Building Features | |
| Tags | autocad, College, DWG, full, library, Project, school, university |








