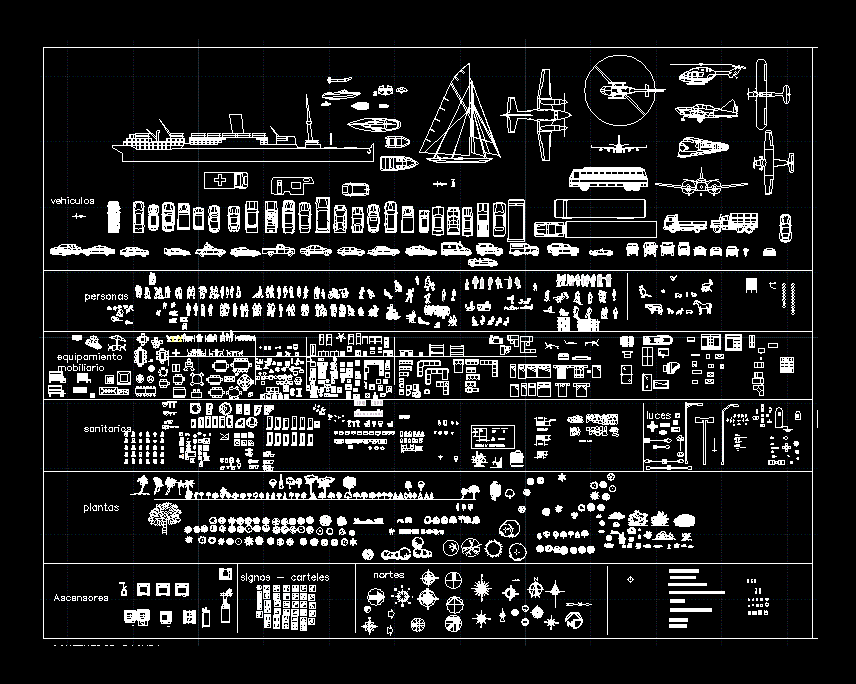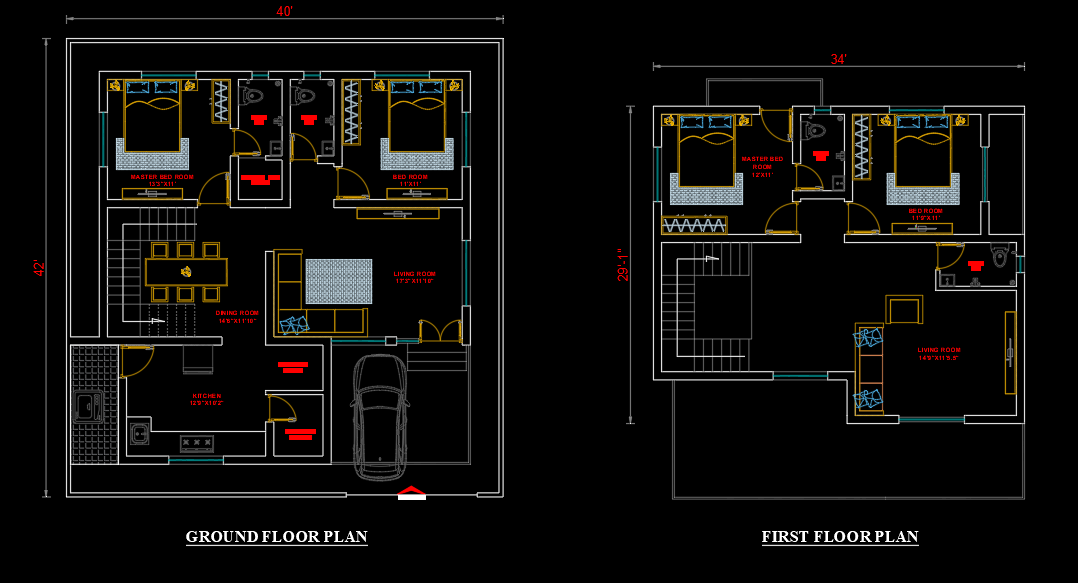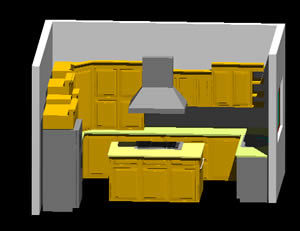Mega Blocks DWG Section for AutoCAD

Blocks all kinds – medical equipment, architectural, urban, road, details, sections, views
Drawing labels, details, and other text information extracted from the CAD file (Translated from Spanish):
dxx-dxxx.dwg, xx-dxxxx, exp-dxxx, vt-xx, globotec reserves the right to make any modification that is deemed appropriate., contact the globotec technicians for a special execution., with raised protection bars ., for equipment with front upward curve, with person on board., min., for front-mounted rectilinear equipment., for equipment with lateral upward curve., for rectilinear side-up equipment., verification about the possibility of installation., with frontal rise., with lateral rise., technical characteristics., power, tension of, feeding., dimensions., speed., plate in concrete, reinforced concrete, according to structural design, dimensions according to specific detail, finish according to the elaborated specifications by auditing., beam in concrete, concrete according to structural design. at sight with metal formaletería. e-according to specific detail. execution according to a list of conditions drawn up by auditing., murete cast in concrete, solid plate in concrete. according to structural design. e-according to specific detail. execution according to the specifications drawn up by auditing., subfloor plate, concrete according to structural design. e-according to specific detail. execution according to a list of conditions prepared by auditing., given in concrete, containment wall in concrete, cast with metal formwork, reinforced concrete according to structural design,
Raw text data extracted from CAD file:
| Language | Spanish |
| Drawing Type | Section |
| Category | Furniture & Appliances |
| Additional Screenshots |
 |
| File Type | dwg |
| Materials | Concrete, Other |
| Measurement Units | Metric |
| Footprint Area | |
| Building Features | |
| Tags | architectural, autocad, bathroom, blocks, details, disability, DWG, equipment, furnishings, furniture, health, kinds, kitchen, medical, Road, section, sections, urban, views |








