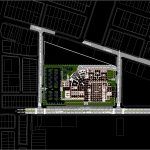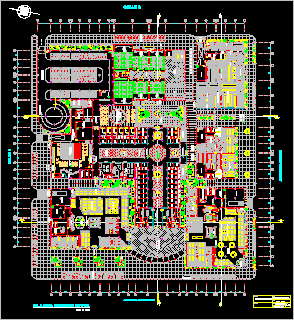Mega Mall DWG Block for AutoCAD

General Flatness – designations
Drawing labels, details, and other text information extracted from the CAD file (Translated from Spanish):
groceries, electricity, fortezza, gondola, balance, electricity, vitafiladora, blender, kneader, bakery laboratory, gas, electricity, gas, water, drain and extraction, stainless steel laundry with drain, water and drain, oven, work table , slope, fermentation chamber, mt camera, with PVC curtain, bt camera, stainless steel work table, main entrance, av. littoral, av. army, av. santa cruz, camera bt meat, camera mt fish, camera mt alim.preparados, electricity, water and drain, bread kneader, bakery, warehouse, deposit, camera frozen, lab. fruit and vegetables, bakery laboratory, dairy and sausage camera, alim camera. prep., tasters, meat laboratory, meat tank, fish tank, fish laboratory, food preparation, typical store, department store, ss.hh. males, ss.hh. women, download, elevator, control, anchor shop, accessories, shoes, adult clothing, children’s clothing, supermarket, banking agencies, hall, ante-vault, vault, file, cashier, administrator, sshh, wait, attention, cash, locker rooms, appliance store, anchor store, projected street, accounting, secretary, logistics, administration, ceiling projection, staff dining room, retail area
Raw text data extracted from CAD file:
| Language | Spanish |
| Drawing Type | Block |
| Category | Retail |
| Additional Screenshots |
 |
| File Type | dwg |
| Materials | Steel, Other |
| Measurement Units | Metric |
| Footprint Area | |
| Building Features | Elevator |
| Tags | autocad, block, commercial, designations, DWG, flatness, general, mall, market, shopping, supermarket, trade |








