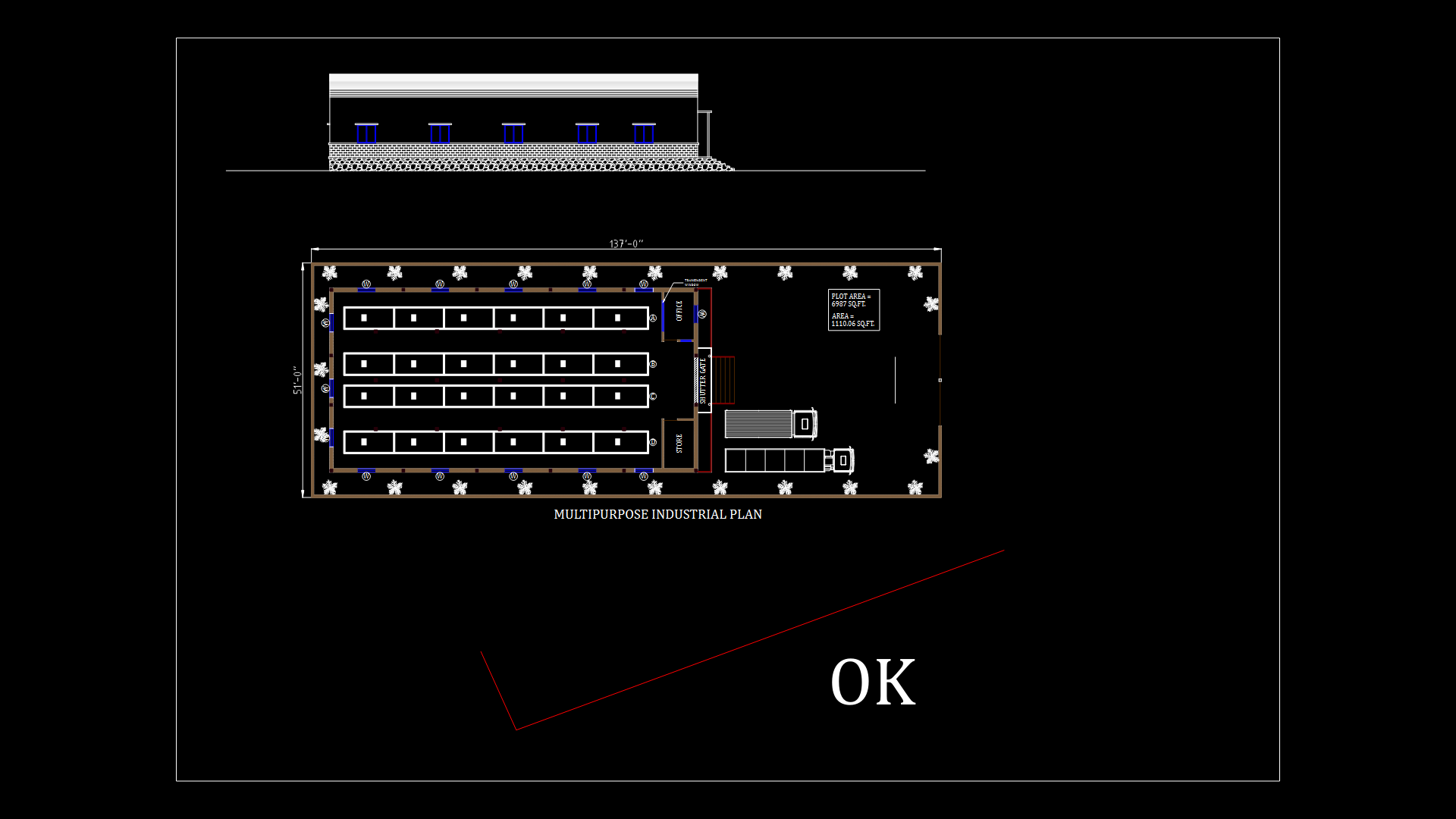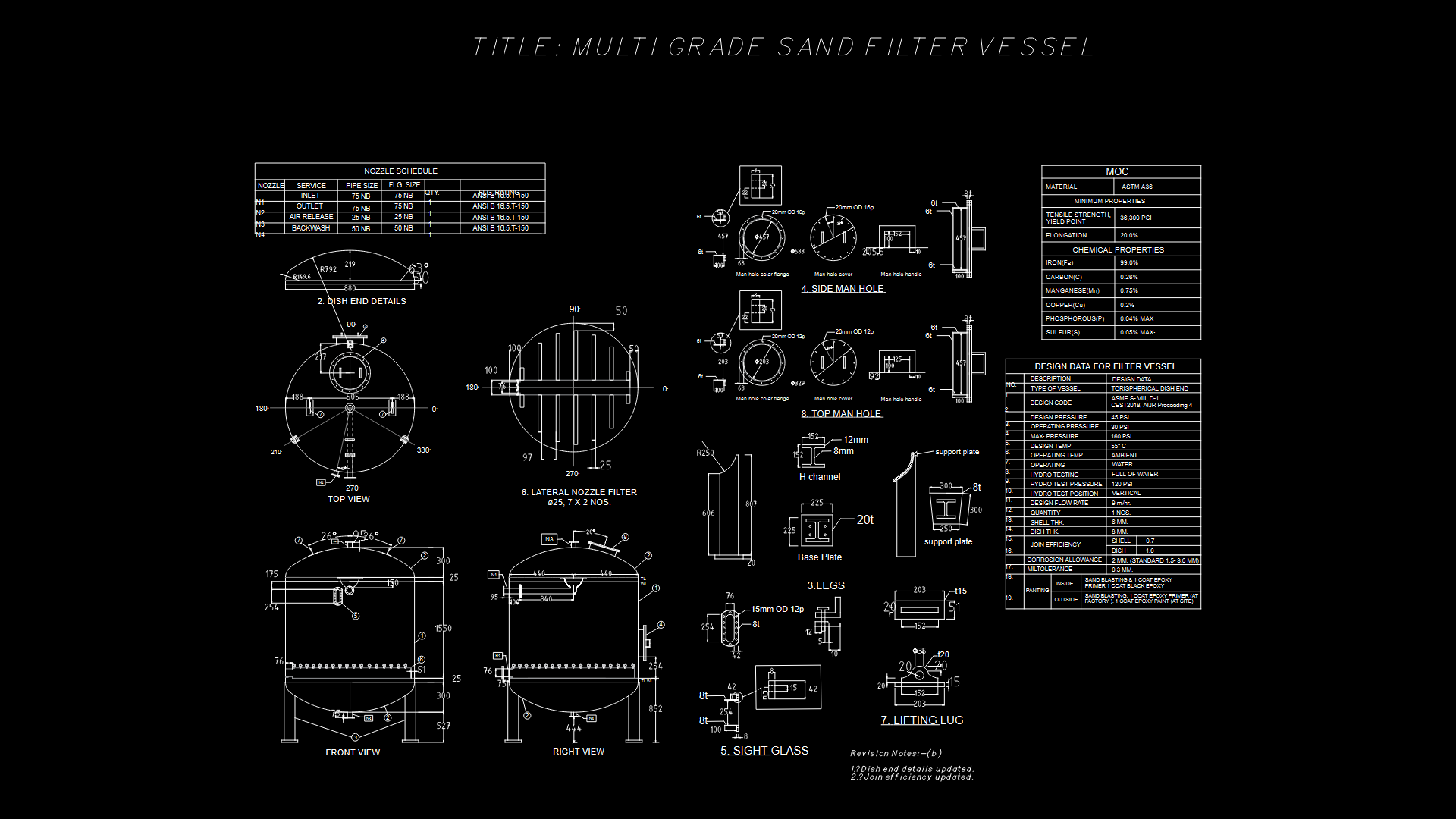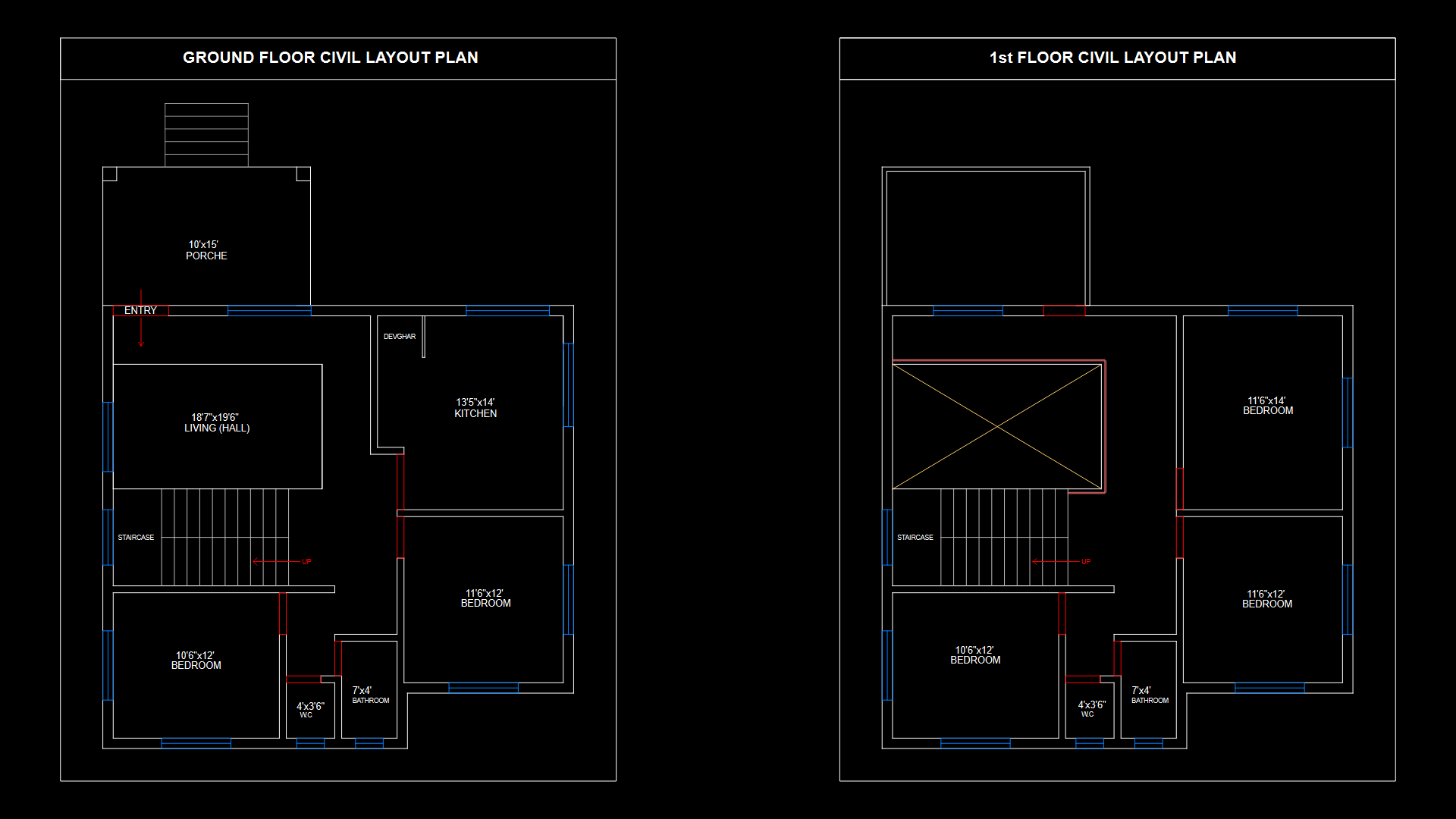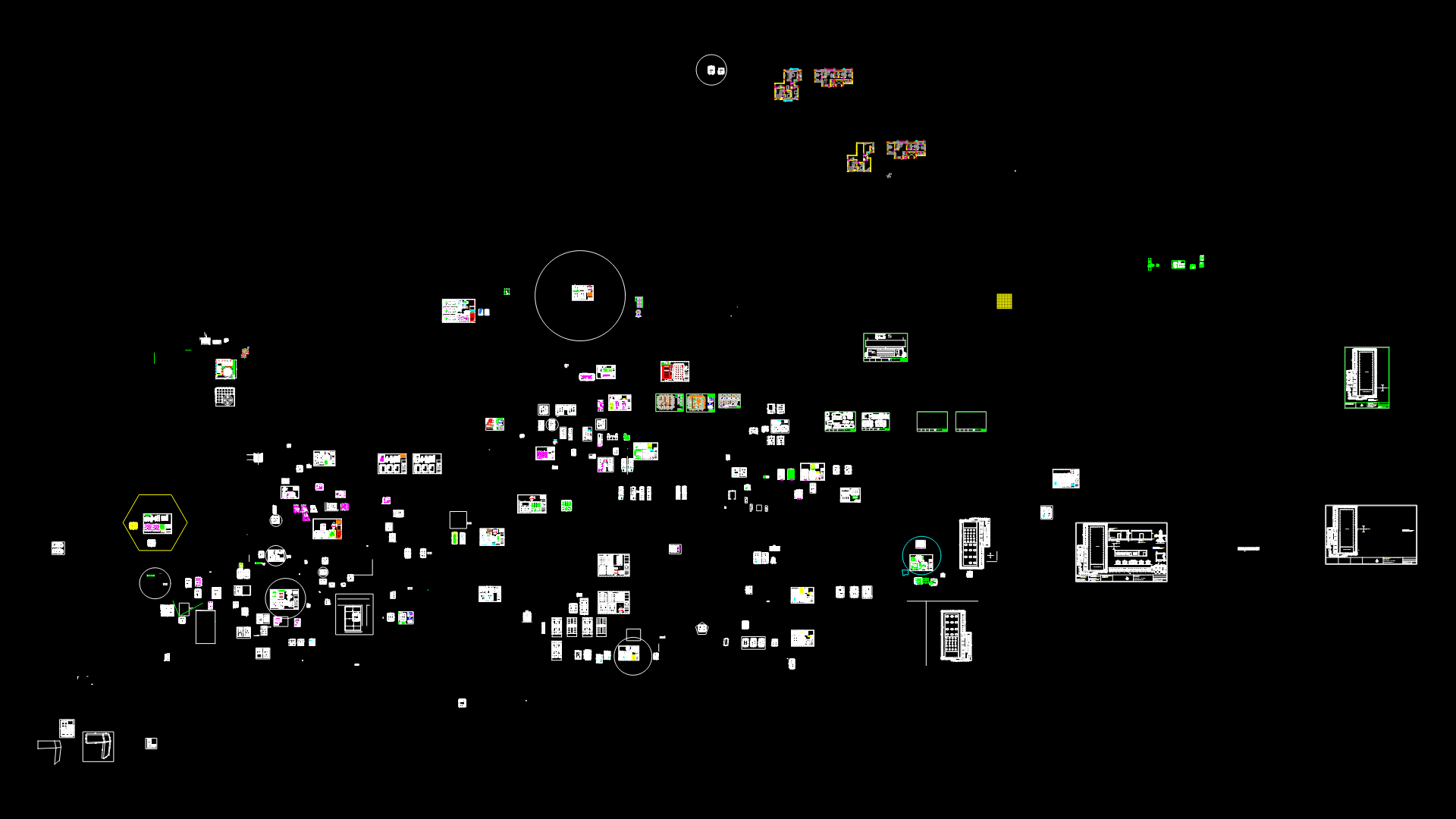Mehdipatnam Commercial Building Floor Plan with Column Grid Layout

This architectural floor plan depicts a multi-story commercial structure in Mehdipatnam with a clearly defined column grid system. The drawing features a comprehensive structural layout organized on a 5×5 grid (labeled 1-5 horizontally and A-E vertically), with column centerlines precisely marked. Foundation elements include strategic column placement with elevation points ranging from 102.857 to 105.680 meters above sea level, indicating a slightly sloped site. The plan incorporates wall sections with varying thicknesses appropriate for load-bearing requirements, with primary walls positioned along the grid axes. Notable coordinate points (404.588, 780.025 and 408.569, 781.030) establish the site’s positioning within a broader development context. The north arrow indicates proper site orientation, essential for solar considerations and access planning. The extensive use of polylines (6,660) and hatch patterns (493) reveals detailed interior partitioning and potential material designations throughout the structure.
| Language | English |
| Drawing Type | Plan |
| Category | Commercial |
| Additional Screenshots | |
| File Type | dwg |
| Materials | Concrete |
| Measurement Units | Metric |
| Footprint Area | 500 - 999 m² (5382.0 - 10753.1 ft²) |
| Building Features | |
| Tags | column grid, Commercial Building, elevation points, floor plan, mehdipatnam, site plan, structural layout |








