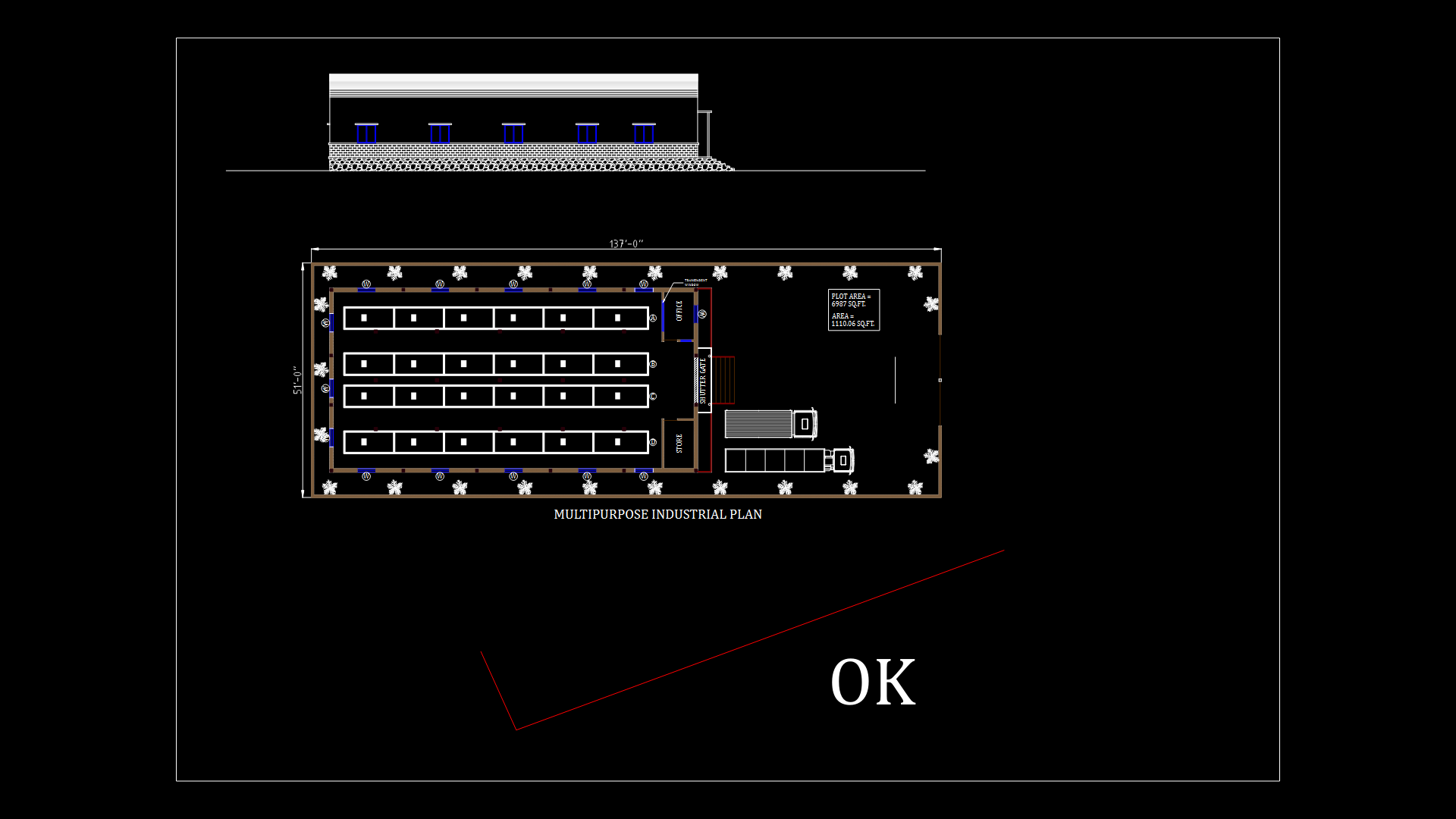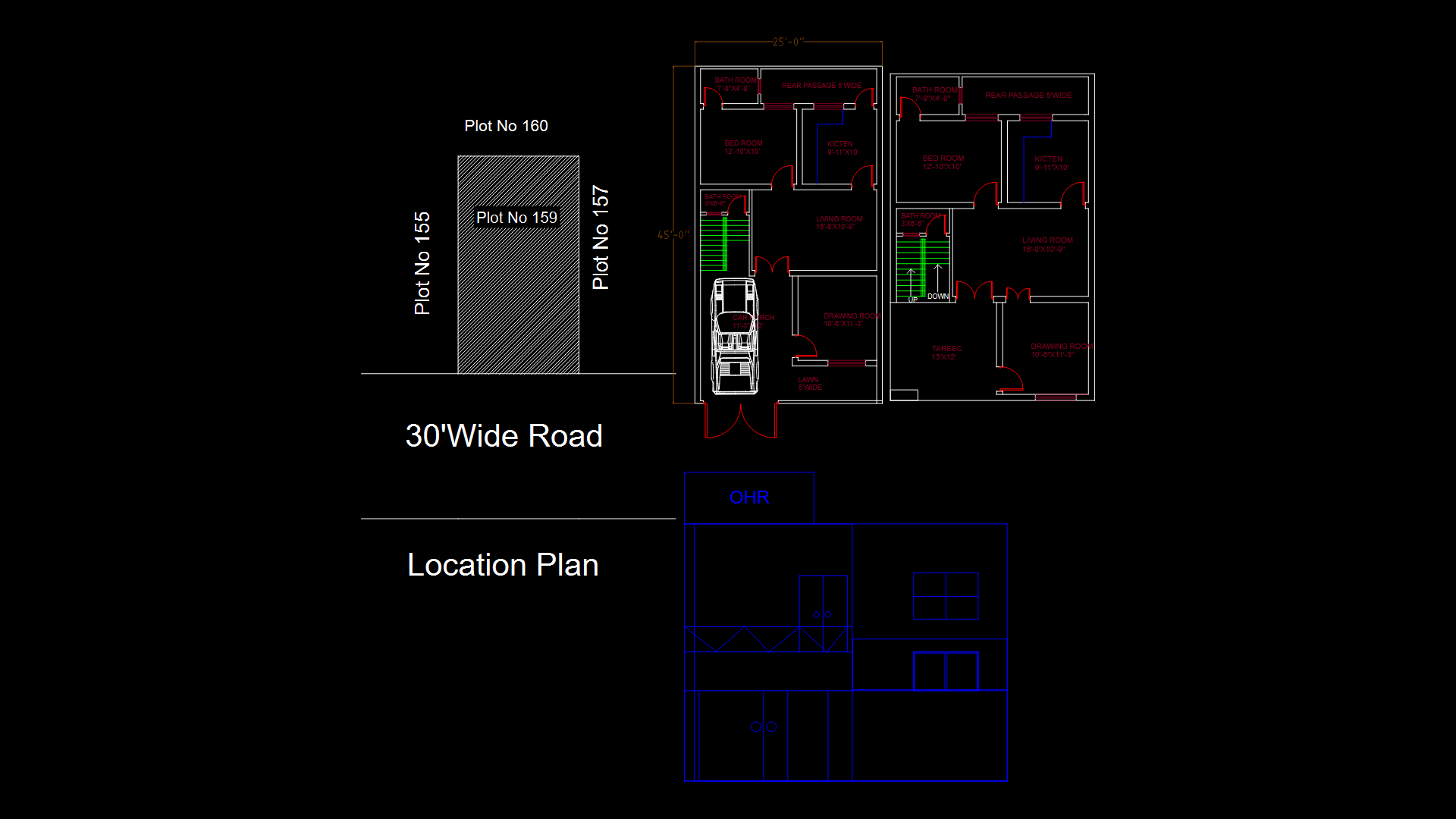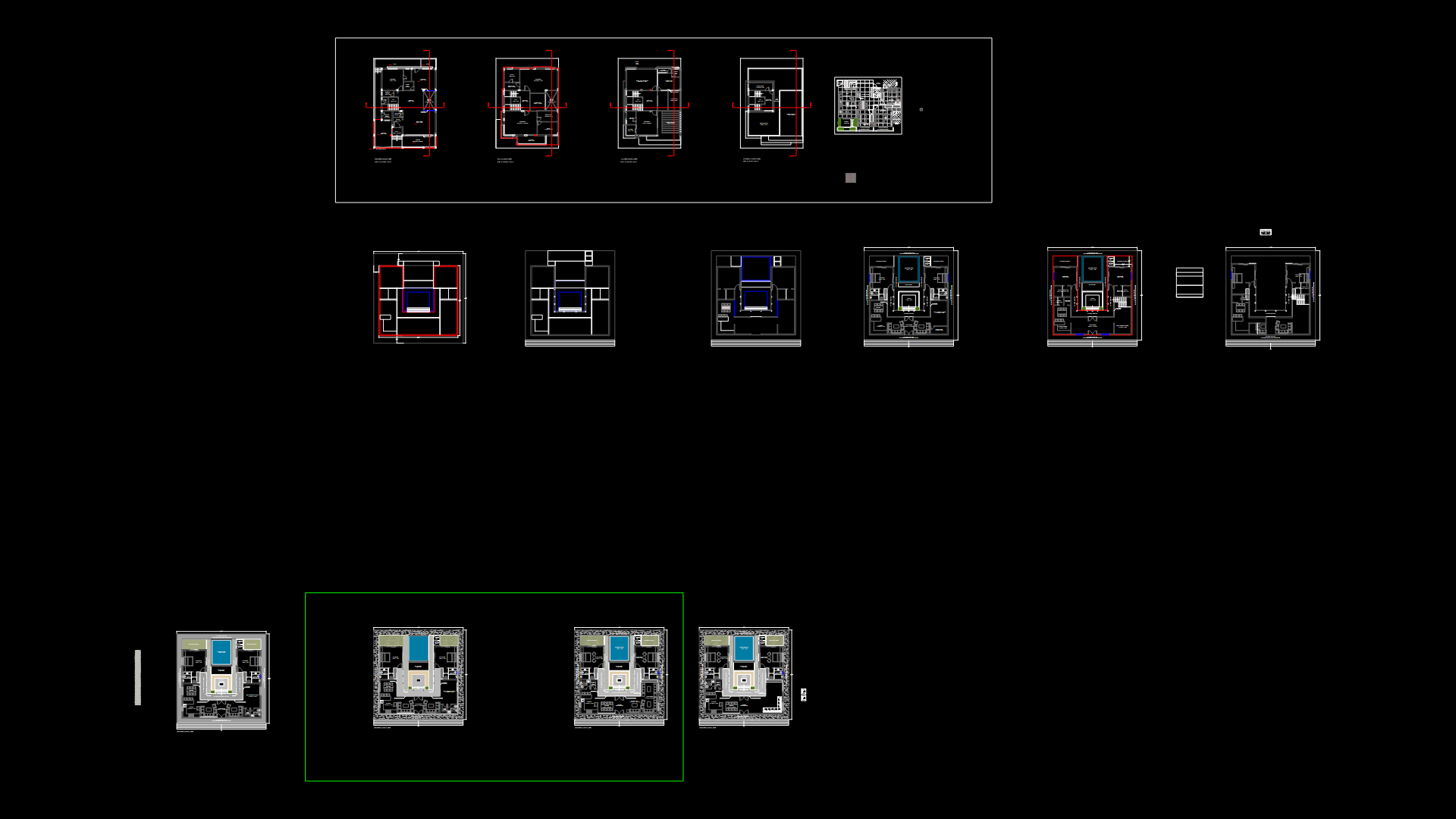Multipurpose Industrial Shed Floor Plan with Storage Facility

This detailed floor plan depicts a 137′ × 51′ multipurpose industrial shed with integrated storage facilities and office space. The structure features a robust framework supported by 16 RCC columns (9″ × 9″ × 3″) and 31 steel pillars (9″ × 9″ × 10″), providing essential structural integrity for industrial applications. The main entrance consists of a 10′ × 10′ sliding shutter gate, while the perimeter is secured with a 3′ × 9″ outer wall and 6″ × 6″ compound wall. The layout includes dedicated office space (approximately 1,110 sq.ft.) and organized storage areas with multiple racks arranged in four parallel rows. Additional features include 4′ × 4′ transparent windows for natural lighting and ventilation. The total plot area measures 6,987 sq.ft., making this an efficient mid-sized industrial facility suitable for manufacturing, warehousing, or distribution operations. The design prioritizes functional workflow with clear circulation paths between storage zones and operational areas.
| Language | English |
| Drawing Type | Plan |
| Category | Industrial |
| Additional Screenshots | |
| File Type | dwg |
| Materials | Concrete, Steel |
| Measurement Units | Imperial |
| Footprint Area | 500 - 999 m² (5382.0 - 10753.1 ft²) |
| Building Features | Parking |
| Tags | industrial plan, Industrial shed, RCC columns, sliding gate, steel structure, storage facility, warehouse layout |








