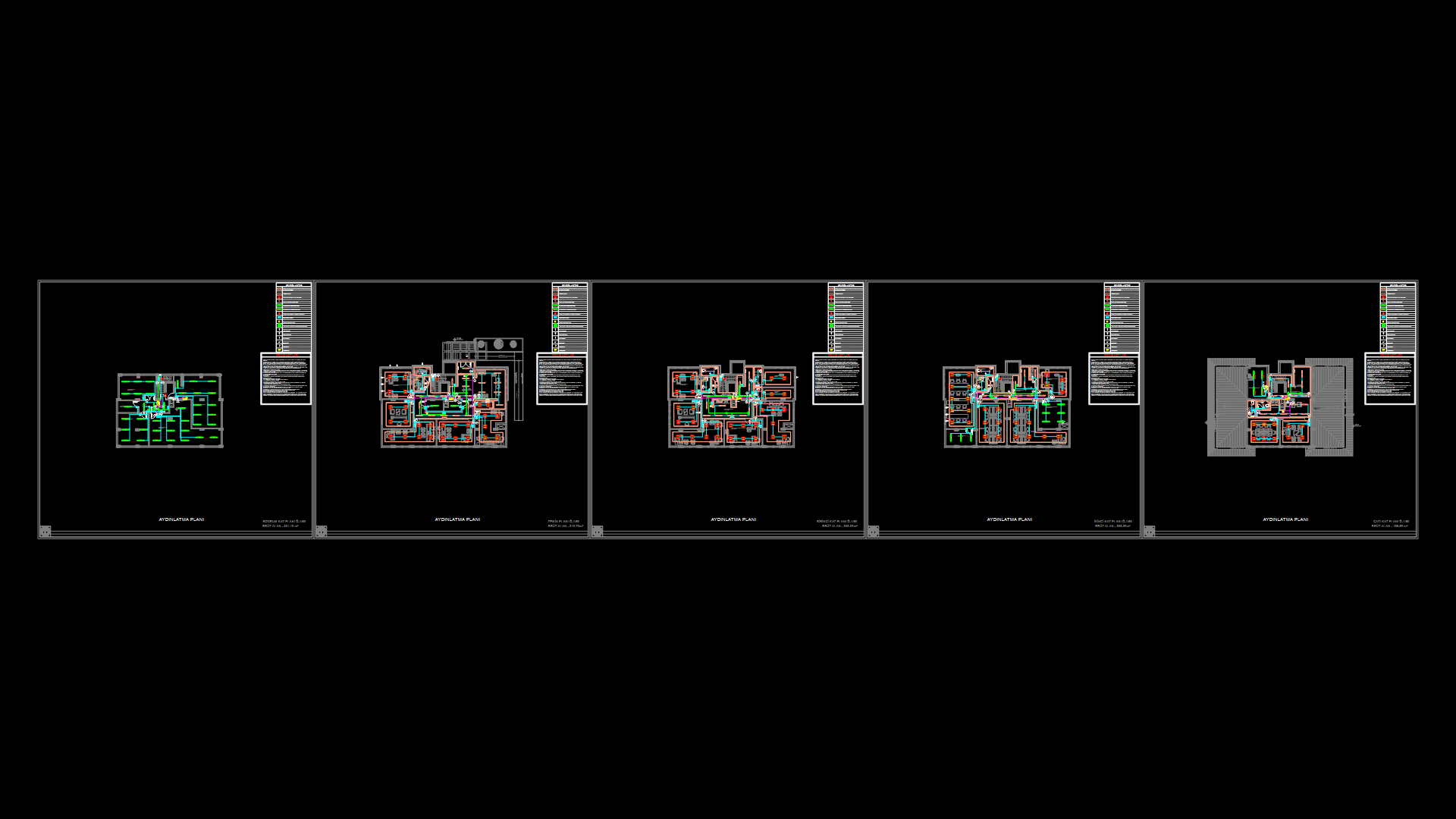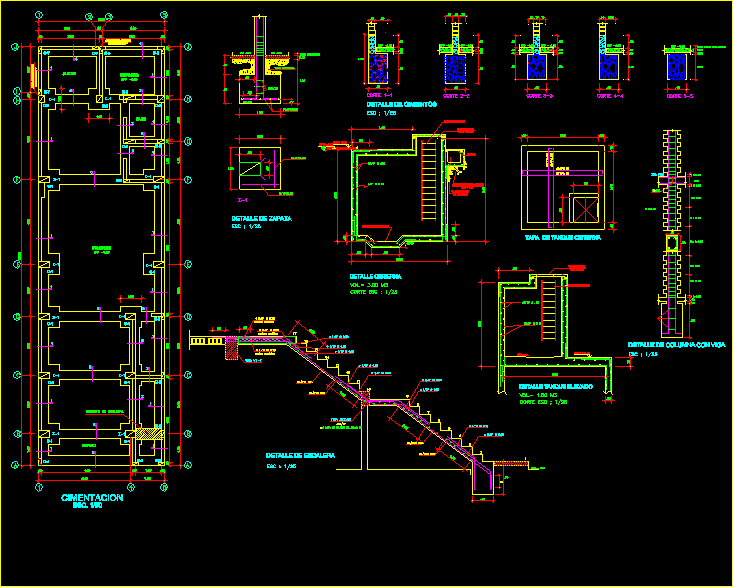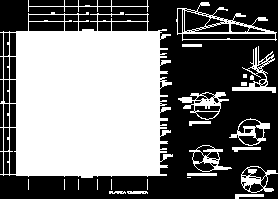Mesh Of Closing DWG Detail for AutoCAD

General planes and details for installation mesh of closing
Drawing labels, details, and other text information extracted from the CAD file (Translated from Spanish):
index, modif, valid for construction, ind date, modifications, executed, details, revised, aprobo, archived, rod connection, grounding, detail, in horizontal, cross connection, detail, detail, gravel layer natural terrain, packed compacted with, material of, of driver, detail, excavation detail for laying, closing, staple for mesh tubes, detail, enclosure mesh, grounding, see detail, detail, for description of the materials refer to the plane, the conductor of the mesh is bare copper awg, the location of the ground mesh is approximate, buried deep, notes:, detail, top view inspection well, awg, screwed connector, cover in particular, brick tolete, gravel cm., filling with gravel, sand, box in brick tolete, finished in, manposteria, when the wire of the ground mesh must go through, concrete columns should be left embedded a, pvc nipple for installation, pvc tube, detail crossing walls beams, concrete, detail, see detail, staple for connection, platen, detail, similar burndy, platen
Raw text data extracted from CAD file:
| Language | Spanish |
| Drawing Type | Detail |
| Category | Mechanical, Electrical & Plumbing (MEP) |
| Additional Screenshots |
 |
| File Type | dwg |
| Materials | Concrete |
| Measurement Units | |
| Footprint Area | |
| Building Features | A/C |
| Tags | autocad, closing, DETAIL, details, DWG, einrichtungen, facilities, gas, general, gesundheit, installation, l'approvisionnement en eau, la sant, le gaz, machine room, maquinas, maschinenrauminstallations, mesh, PLANES, provision, wasser bestimmung, water |








