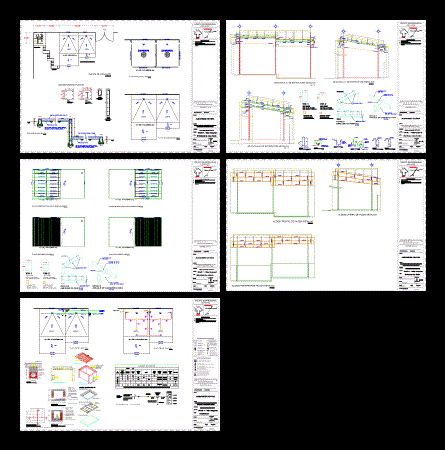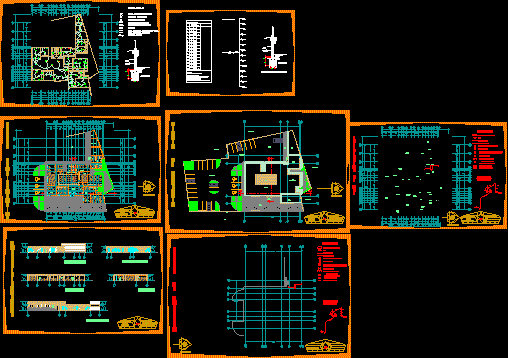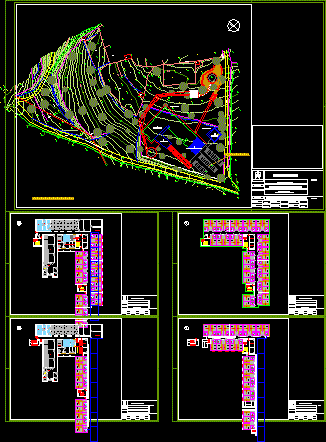Metal Building Structure DWG Plan for AutoCAD

The file contains the proposal of a ship steel structure for a basic machine shop; The proposal includes foundation plans; Structural and facilities.
Drawing labels, details, and other text information extracted from the CAD file (Translated from Spanish):
general notes, north, business group, coyatoc, owner :, scale :, date :, data d. r. o., meters, dro no .: ced. prof., ……………………………………….. ………………………………………….. ……………, coyatoc business group, project :, digitize :, location :, plan key :, boundary :, no. plane :, record of adjustments :, location, plane :, ship one, facilities, prototype :, arq. josé antonio camposeco domínguez, construction warehouses, cgarquitectura, structural cover, business group coyatoc, structural sections, faldon structural, isometric, stormwater runoff, pluvial water outlet, towards garden, patio, service, ground floor, mosquito net , sanitary pvc tube, for descending water, for concrete that will fix, the metal unfolded to the wall., finished in mortar, or paste with striped finish, vertical, fine grain, pvc, roof tile, towards garden, without coating, specific waterproofing, in planes of finishes with, cut and adhered to the tube, of pvc of the rain drops, for tube, cut to-a ‘, cover of the, curb, cover of the reg., cut b-b’, cut c-c ‘, left, r-ta, isometric, r-ta section, grid, when casting the register, the frame will be placed integral, variable, load box, no circuit, fluorescent center output watts, led watt luminaire , contact watts, load per circuit watts, phase, voltaj nominal volts, amp rated current, thermomagnetic switch, awg wire gauge, description, lighting, contact, total, feeder, number view, flat number, hearth, electrosold mesh, against frame, fo.fo strainer, frame, concrete cover, without scale ………………………………….. dimension in cm ., frame, against, plant of the, foundation plant, joint profiles, plant cover, pend., metal armor, type, base plate, architectural which govern., for plates, according to the code of general practices of the manual imca., parts Damaged during transport and assembly on site, assembly of the metal structure, steel structure notes, front elevation of metal skirt, side elevation of metal skirt, rear elevation of metal skirt, studs, lengths, profile or enrijecido, profile i enrijecido, profile caixa, canalon, projection of faldon, for supports of faldon, for lateral faldon, estrcut faldon ura, faldon frame., upper deck limit, floor structure for upper deck, floor structure for lower deck, floor finishing plant, chain of rebar, concrete wall, double grid, beam mount, stringer ptr , square zintro, detail of reinforced floors, note: it could replace the existing land, structural floor plan, upper deck plant, lower deck plant, plant, existing wall, smooth sheet, dropper, lam. pintro, clamp lam., flat head and taquete, rivet, channel sheet, base plate, metal column, inst plant. sanitary, ban, detail d pluvial strainer, bed of sand, width in platform, you will have to ridge half of the diameter of the tube down with sand from the site to avoid its deformation, it will be made with pizon of the appropriate size for its compaction, goes a well, absorption, trap, oil, access, ramp, electrical connection, comes from, switch, register, electric, main, center, rod copperweld, diagram, available, output from center to ceiling, for fluorescent lamp duplex, output from center to ceiling, for duplex fluorescent lamp, square register box, embedded in wall, underground connection of electric current, flexible conduit tube of polyethylene by floor slab., electrical symbology, rigid conduit pipe of polyethylene by wall and roof slab ., polyethylene conduit tube that goes up to the upper level, polyethylene conduit that goes down to the lower level, exit from center to ceiling, outlet for inner buttress, s alida for weather-proof flying butt, exit for telephone line, output for TV antenna line, symbol, measurement equipment, cfe specification or light and force of the center, load center domestic type, with thermomagnetic switches derived according to table of loads, conduit pipe of polyethylene by floor slab., description, simbology, exit for equipment of aa, conduit pipe of polyethylene by wall and roof slab., conduit conduit of polyethylene for telephone and tv line by floor slab, bie, sie, note :, the refrigerator, the stove and the gas cylinders that are indicated in, this plane will not be supplied by the construction company., the apparent pvc pipe will be painted with vinyl paint color coffee ., pvc pipe with standard wall thickness will be used for the whole, the shower basin can be universal brand, unacceptable
Raw text data extracted from CAD file:
| Language | Spanish |
| Drawing Type | Plan |
| Category | Retail |
| Additional Screenshots |
 |
| File Type | dwg |
| Materials | Concrete, Plastic, Steel, Other |
| Measurement Units | Metric |
| Footprint Area | |
| Building Features | Garden / Park, Deck / Patio |
| Tags | armazenamento, autocad, barn, basic, building, celeiro, comercial, commercial, DWG, file, grange, machine, metal, plan, proposal, scheune, ship, Shop, steel, storage, structure, warehouse |








