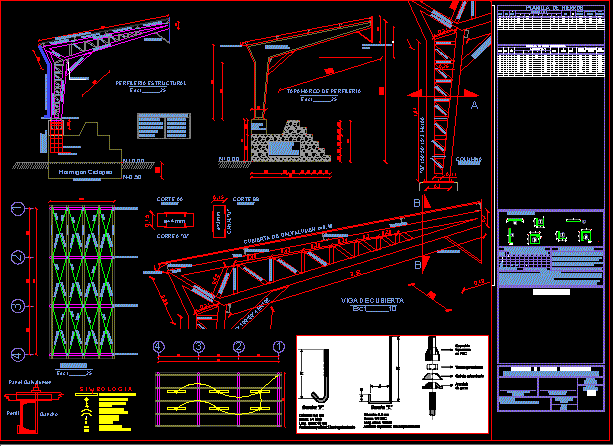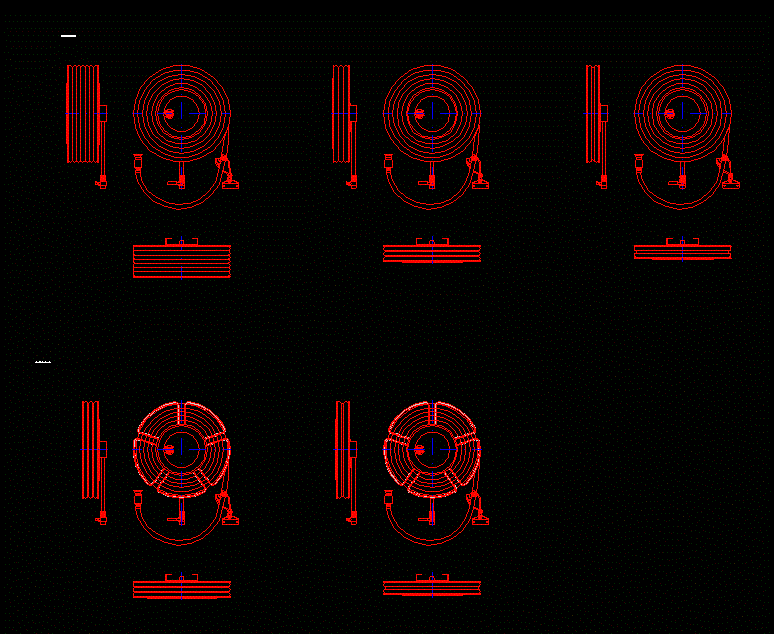Metal Cover DWG Block for AutoCAD

Metal cover.
Drawing labels, details, and other text information extracted from the CAD file (Translated from Spanish):
kwh, length, length, weight, brand, kind, total, profile, total, total kg, total pefires:, profile, length, weight, kind, long, total, total kg, structural profile sheet, sheet of irons, the Ecuadorian code of construction c.e.c., the resistant earthquake design complies with the regulations set out in, from a.i.s.c. structural details are governed by it., of the code a.c.i. structural details are governed by it., the structural concrete design meets the specifications, the structural profiled design meets the specifications, indicated, sheet, structural, scales, the steel must have a unitary effort the creep final effort, any change in the structural design will be consulted with the calculator in writing., the concrete must have a final unitary stress compressing the days old f’c, the capacity of the soil has been particular that will be verified that it is fulfilled in the site., Technical specifications, calculation structural design, typical metal roof for stadium, various details, contains:, ing.nelson patin, date, drawing, February of, lp.l.a, the minimum levels of foundation will be indicated., fy steel, diameter of commercial rods, iron sheet summary, eat., long, observations, live service load cm, lp:, ing. luis lopez alvarez, length, weight, brand, kind, total, total kg, types of folding, observations, sheet of irons, total kg, angle, concrete, cyclopean, water channel rain, sheet mm, identifying sign, bleachers, concrete cycle, the iran bolts, welder, mm rods, plate mm, cap screw, concrete, simple, welded with, galvalumen cover, Flourecent Lamps sl, point of incandescent light, three-phase outlet, light interruptor, lighting circuit, outlet circuit, simple switch, double switch, switch, Circuit board, electric power meter, down, galvalumen cover, soil improvement, tensor, length, length, weight, brand, kind, total, profile, total, total kg, total pefires:, structural profile sheet, structural profile, Profiles, cover, coating box, slab beams, chain mooring, mezzanine floor, foundation, columns, column, hook, profile, panel galvalumen, deck beam, cut aa, cut bb, belt
Raw text data extracted from CAD file:
| Language | Spanish |
| Drawing Type | Block |
| Category | Construction Details & Systems |
| Additional Screenshots |
 |
| File Type | dwg |
| Materials | Concrete, Steel |
| Measurement Units | |
| Footprint Area | |
| Building Features | Deck / Patio |
| Tags | adobe, autocad, bausystem, block, construction system, cover, covintec, DWG, earth lightened, erde beleuchtet, losacero, metal, metal cover, plywood, sperrholz, stahlrahmen, steel framing, système de construction, terre s |








