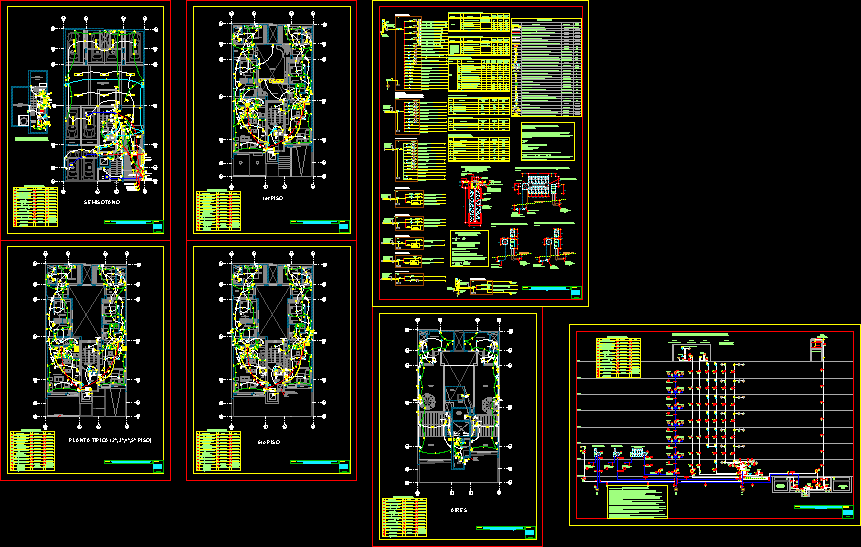Metal Cover For Roof-Top Terrace And Water Tank DWG Full Project for AutoCAD

Manufacture and montage of metal structures to covered terrace – Detail profiles and covered Estipalnel Ar – 2000/ esp.0.45/Galvalume – On roof for water tank – Project made in fourth level on building metal structure – Guayaquil – Ecuador
Drawing labels, details, and other text information extracted from the CAD file (Translated from Spanish):
column ……, galvanized mesh enclosure, cg pillars joists, novalosa, empty to the floor, level, belt, metal structure detail, terrace work in housing of sr. avelino urgiles september, galvanized mesh enclosure, novalosa, empty to the floor, level, metal structure detail, terrace work in housing of sr. avelino urgiles september, are covered esp., galvanized mesh enclosure, cg pillars joists, novalosa, empty to the floor, level, belt, metal structure detail, terrace work in housing of sr. avelino urgiles september, are covered esp., galvanized mesh enclosure, empty to the floor, metal structure detail, terrace work in housing of sr. avelino urgiles September design for prefabrication of structure parts, beam two, beam three, beam four, beam one, column, beam four, beam three, beam two, work: avelino urgiles, beam one
Raw text data extracted from CAD file:
| Language | Spanish |
| Drawing Type | Full Project |
| Category | Construction Details & Systems |
| Additional Screenshots |
 |
| File Type | dwg |
| Materials | |
| Measurement Units | |
| Footprint Area | |
| Building Features | |
| Tags | autocad, barn, cover, covered, dach, DETAIL, DWG, full, hangar, lagerschuppen, manufacture, metal, profiles, Project, roof, rooftop, shed, structure, structures, tank, terrace, terrasse, toit, water |








