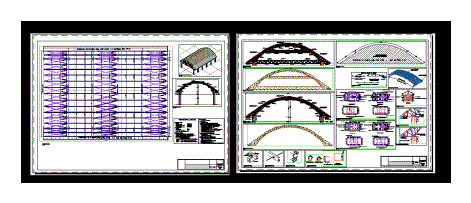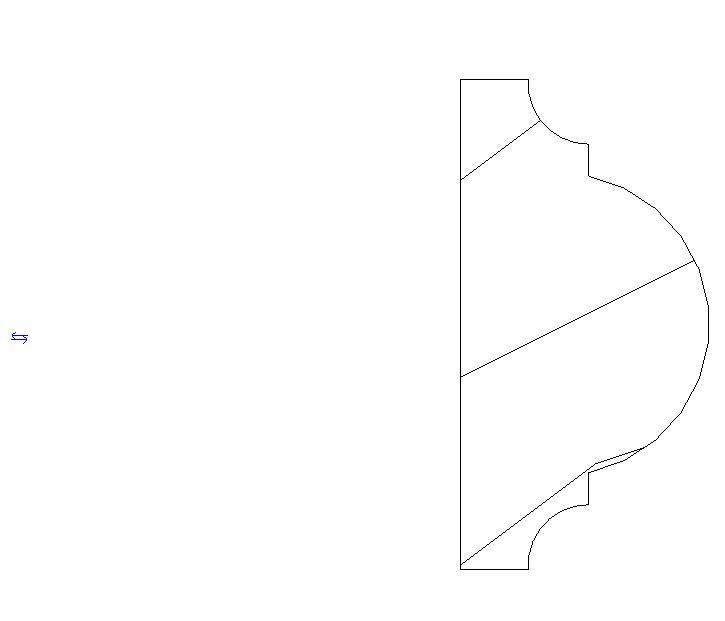Metal Curved Roof DWG Detail for AutoCAD

curved metal roof of a sport slab – Ground – Cortes – Construction Details
Drawing labels, details, and other text information extracted from the CAD file (Translated from Spanish):
thickness of joints cm, cement mortar: sand, lightened flat beams, columns beams, overeating, general specifications, earthquakes, indicated overload, structural system, seismic force parameters, of the foundation conditions, to use solid clay bricks type iv head rope, confinement columns, confined, armed, astm steel bars, foundations, dir. dir., cm., shoes, cm., king kong de, reinforced concrete, depth of foundation: with respect to ntn, according to the study of soil mechanics elaborated by the professional, supporting layer foundation: clay loam, allowable stratum capacity:, the foundation must penetrate at least, m. in the specified competent stratum., foundation type: foundation foundation shoes, security factor:, soil aggression: use portland type ip cement, packed fill in modified proctor al, columns, soles, thickness of joints cm, mortar type np cement: sand, rope rigging:, clay brick king kong, head gear, blocker type clay brick, place anchored strings, of confinement columns., astm bars profiles, structural, profiles formed in cold astm, main complementarities, american concrete aci., american institute of steel aisc., american welding aws., industrial research institute, national rules of procedure., american society for testing astm., itintec., american iron and steel aisi., astm sheets, high strength bolts: astm, bolts: astm, welding cellulosic electrodes, pre-qualified joints aws, protection: a conventional ailkid system on surfaces, wind speed, of wind, prepared with commercial sandblasting. protection shall consist of the following, layers:, finishing layers minimum dry film thickness of, anti-corrosion coatings minimum dry film thickness of, primer thickness minimum dry film thickness, shoes, place anchored strings, of bracing columns., manual of design for woods of the junac group., responsible ing. neuza b. ticona huaranca you get:, concrete block vibrated in perimeter fence, draft:, sheet:, flat:, sport slab cover, metal structures nº, tijeral type dimensions, tijeral type, tijeral type, tijeral type dimensions, trunk detail, profile dimensions, lateral eardrums, detail beam strap, profile dimensions, strap tensioner detail, detail support type tijeral, detail support type tijeral, April, coverage detail, detail of supports in tijeral, detail of supports in tijeral, coverage detail, lightened flat beams, columns beams, overeating, general specifications, earthquakes, indicated overload, structural system, seismic force parameters, of the foundation conditions, confinement columns, armed, astm steel bars, foundations, dir. dir., cm., shoes, cm., reinforced concrete, depth of foundation: with respect to ntn, according to the study of soil mechanics elaborated by the professional, layer of support the cement
Raw text data extracted from CAD file:
| Language | Spanish |
| Drawing Type | Detail |
| Category | Construction Details & Systems |
| Additional Screenshots |
 |
| File Type | dwg |
| Materials | Concrete, Steel, Wood |
| Measurement Units | |
| Footprint Area | |
| Building Features | |
| Tags | autocad, barn, construction, cortes, cover, curved, dach, DETAIL, details, DWG, ground, hangar, lagerschuppen, metal, roof, shed, slab, sport, structure, terrasse, toit |








