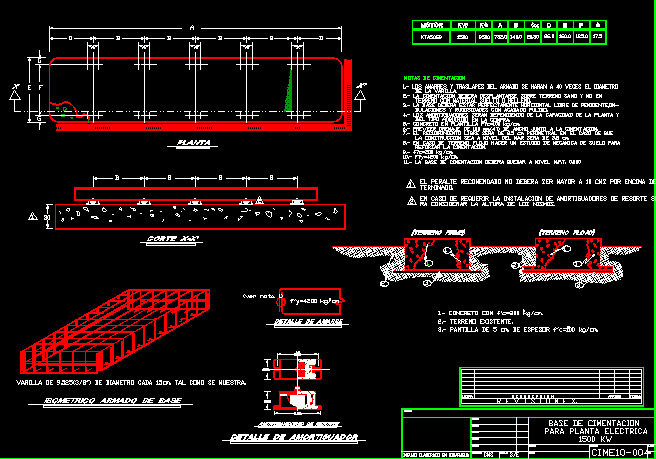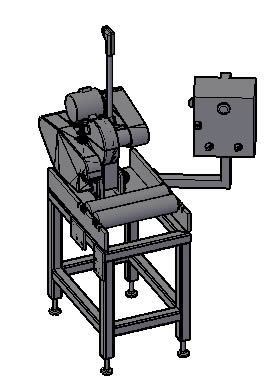Metal Framework For Concrete Beam DWG Detail for AutoCAD
ADVERTISEMENT

ADVERTISEMENT
Detail of fastening wire mesh to a concrete beam
Drawing labels, details, and other text information extracted from the CAD file (Translated from Spanish):
scale, metallic concrete beam, detail of the framing fastening, empty conduit, construction iron, horizontal metal profile, mooring wire, tempered glass mm., construction iron, securing bolt, sheet metal, vertical metal profile, corked stone, mortar, White cement, stability wires, vitroblock
Raw text data extracted from CAD file:
| Language | Spanish |
| Drawing Type | Detail |
| Category | Construction Details & Systems |
| Additional Screenshots |
 |
| File Type | dwg |
| Materials | Concrete, Glass |
| Measurement Units | |
| Footprint Area | |
| Building Features | |
| Tags | autocad, beam, béton armé, concrete, DETAIL, DWG, fastening, formwork, framework, mesh, metal, reinforced concrete, schalung, stahlbeton, wire |








