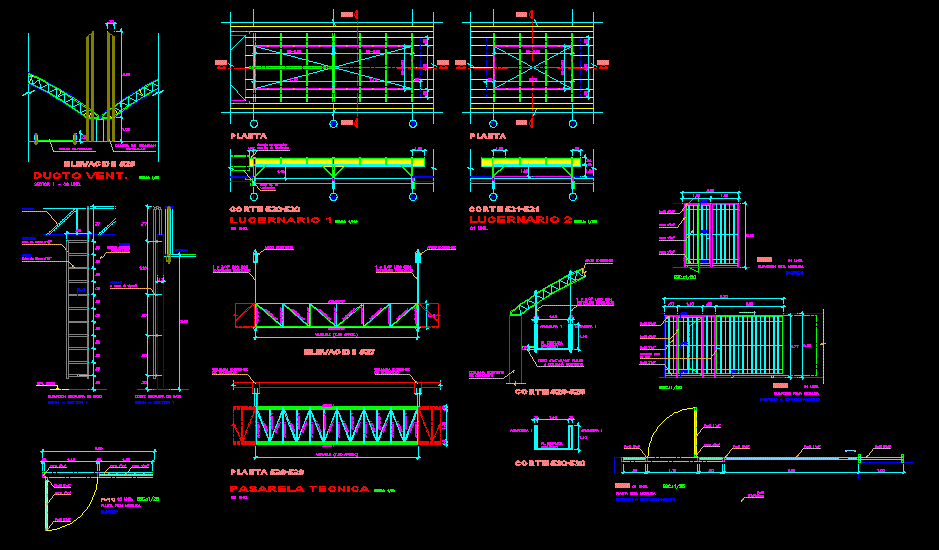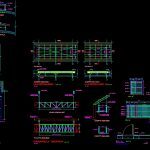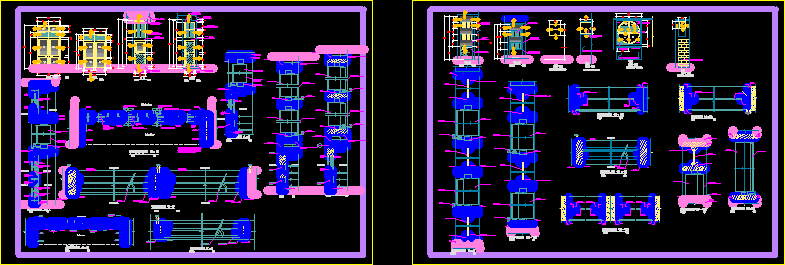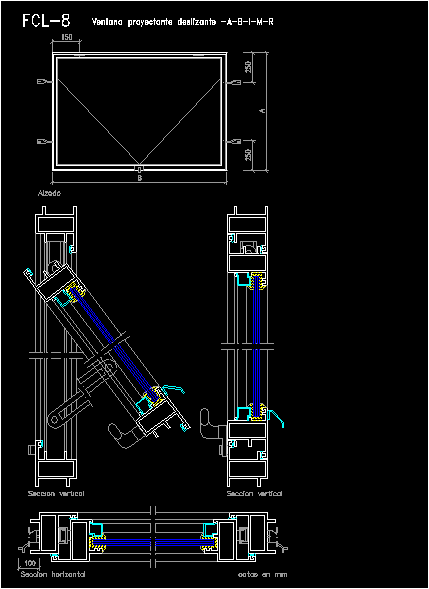Metal Framing, Sash 22 2D DWG Detail for AutoCAD
ADVERTISEMENT

ADVERTISEMENT
Details metalwork
Drawing labels, details, and other text information extracted from the CAD file (Translated from Spanish):
npt, scale, date, arq. jose chincha tuñoque, revised, flat, professional, architecture, specialty, attentive peru, arq. j.r. Rodriguez Martinez, Kleiber Mauricio Navarro ll., collaborators, Luis Ticse Huaylinos, Bruno Licera ñacary, Ernesto Trinidad Villegas, fluted pl, to existing column, concrete, existing column, existing arch, threaded ends, iii, plant, var., when meets eq of ventilation, proy. eq. ventilation, vent duct, technical walkway, metal gate elevation, entry, entrance to parking, metal grid, parrot peak, only trays, circular, section duct, gangway, drywall latex paint finish, npt. sshh, cat ladder lift, cat ladder cut, anchor to dry wall, typical lift
Raw text data extracted from CAD file:
| Language | Spanish |
| Drawing Type | Detail |
| Category | Doors & Windows |
| Additional Screenshots |
 |
| File Type | dwg |
| Materials | Concrete, Other |
| Measurement Units | Metric |
| Footprint Area | |
| Building Features | Garden / Park, Parking |
| Tags | autocad, carpentry, Construction detail, constructive details, d, DETAIL, details, DWG, framing, metal |








