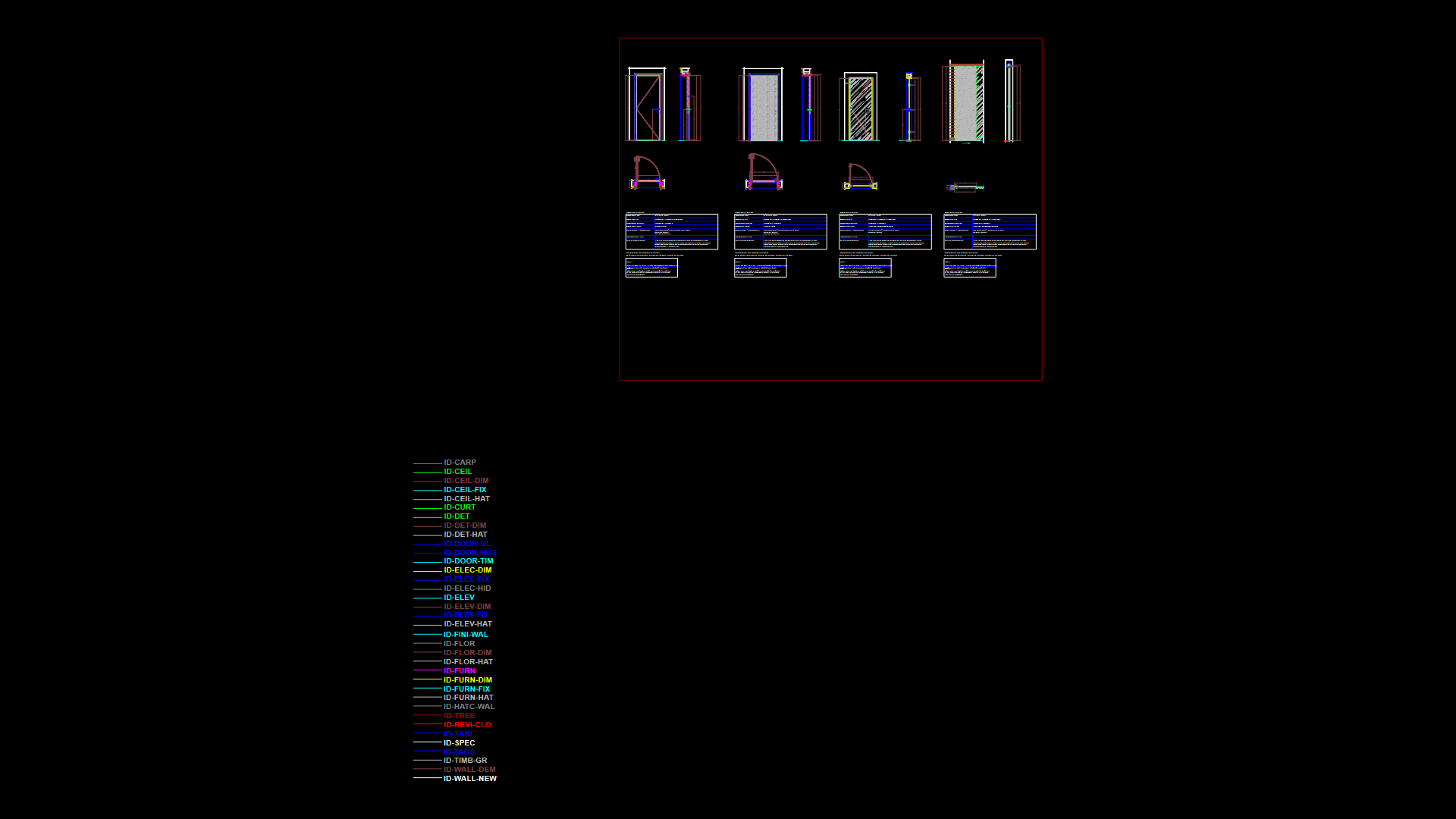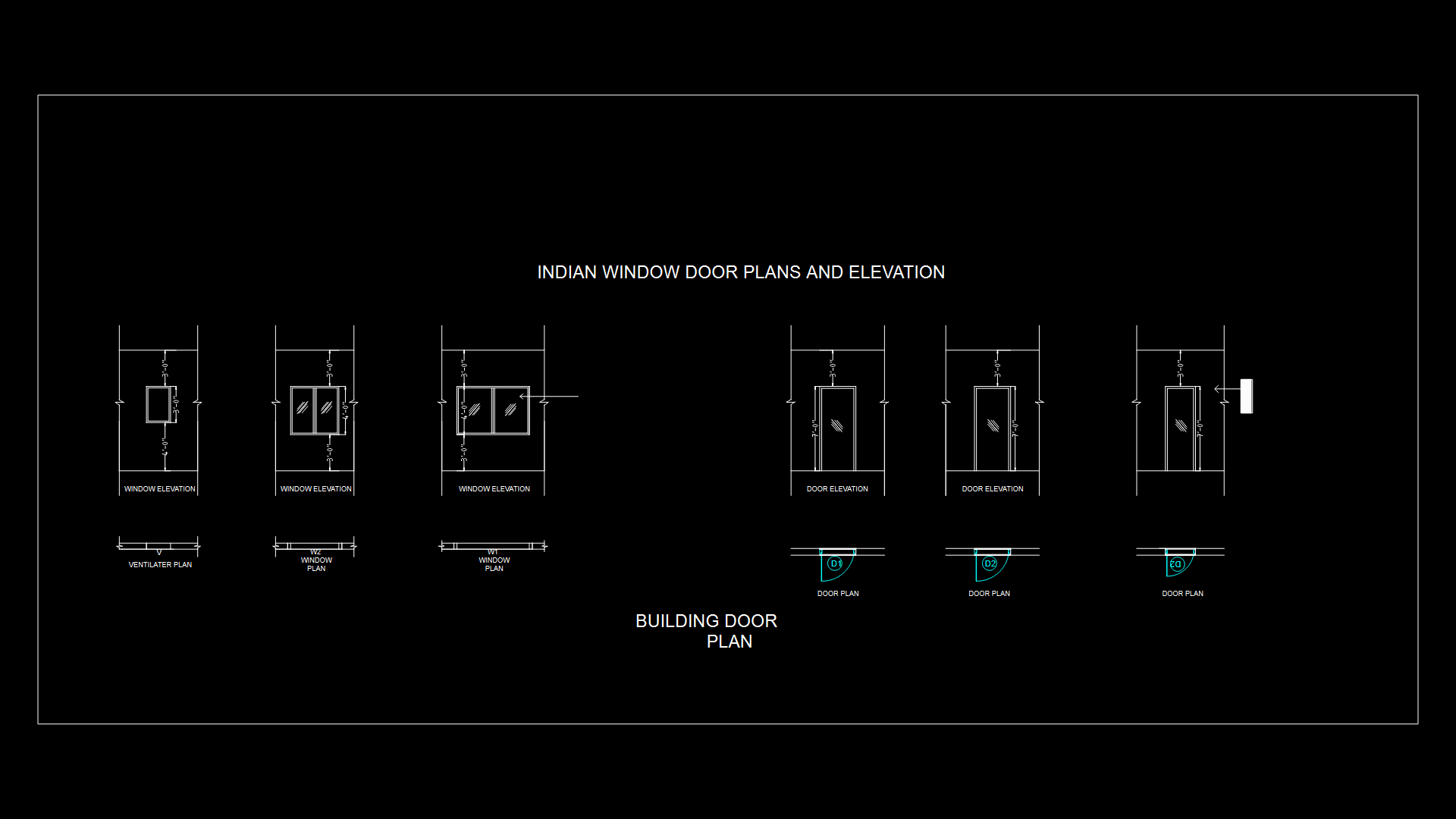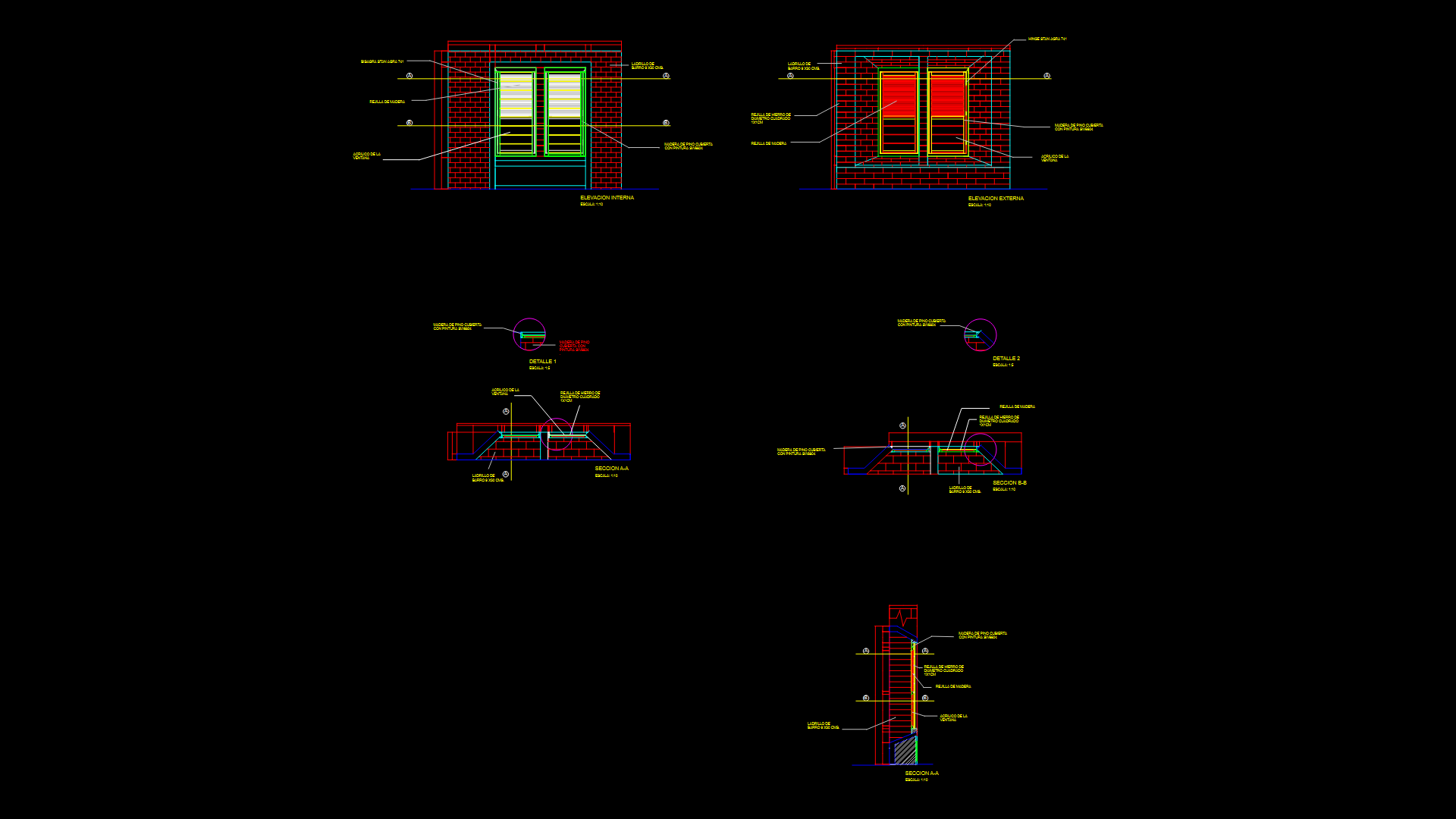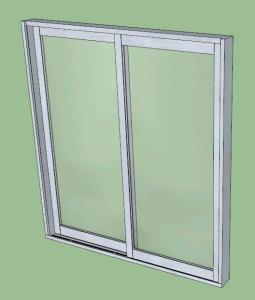Metal Gate DWG Section for AutoCAD
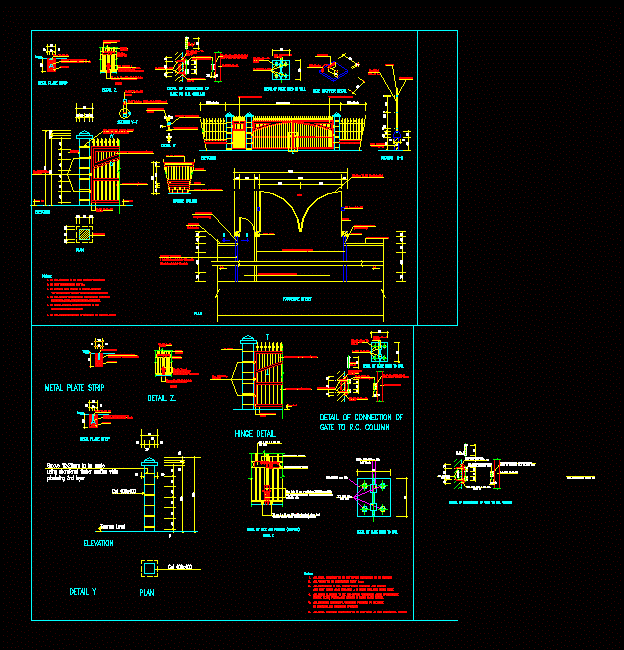
Details gate; Board Design Strip metal door in the floor / asphalt detail gate connecting concrete detail by galvanized steel plate fixation of the plate to the wall section door. Details cap hinge detailing bridge railing height
Drawing labels, details, and other text information extracted from the CAD file:
metal plate strip, tarmac, mass concrete, detail of plate fixed to wall, rawl bolt, detail of connection of gate to r.c. column, rawl bolt, conc. col., galv. pin, mild steel cylindrical bracket, detail z, welded to plate, slotted hasp welded to bolt, m.s plate, notes:, galv. steel plate, detail of connection of, m.s. plate and dropped in, detail z., welded to bolt, slotted hasp, m.s brackets, internal, plan, elevation, tarmac level, new blockwall with fencing, existing blockwall, with fencing above, gate to r.c. column, gate stopper detail, section x-x, to slope,unless otherwise specified, on each flap, poudriere street, drain, new blockwall with railing above, pedestrian access to be constructed under rda supervision, kerb to be consructed under r.d.a supervision, gate stopper refer to detail, section y-y, detail w, bridge railing, r.c coping, ms hook to shape, metal handrail, new gate, new blockwall with fencing above, existing blockwall with fencing above, solid metal bars, detail y, using chamfered timber section while, hinge detail
Raw text data extracted from CAD file:
| Language | English |
| Drawing Type | Section |
| Category | Doors & Windows |
| Additional Screenshots |
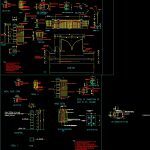 |
| File Type | dwg |
| Materials | Concrete, Glass, Steel, Other |
| Measurement Units | Metric |
| Footprint Area | |
| Building Features | |
| Tags | asphalt, autocad, board, Design, DETAIL, details, door, DWG, floor, gate, grating, metal, section, strip |
