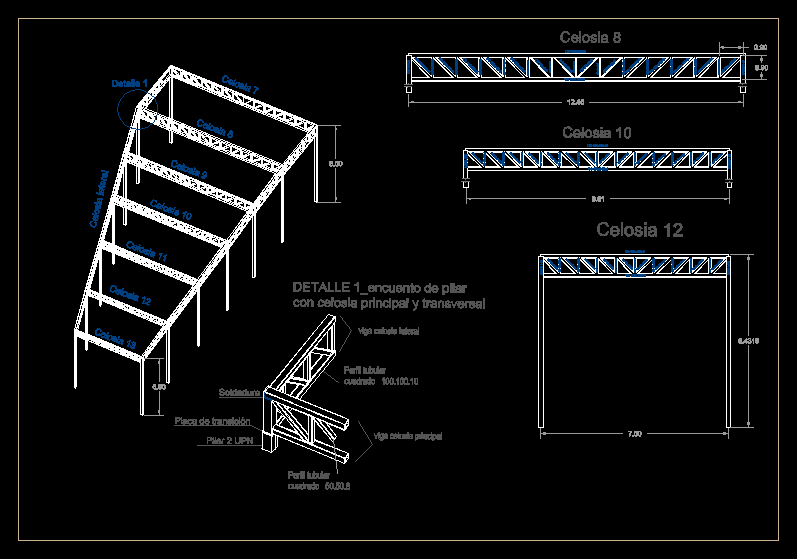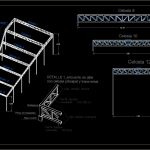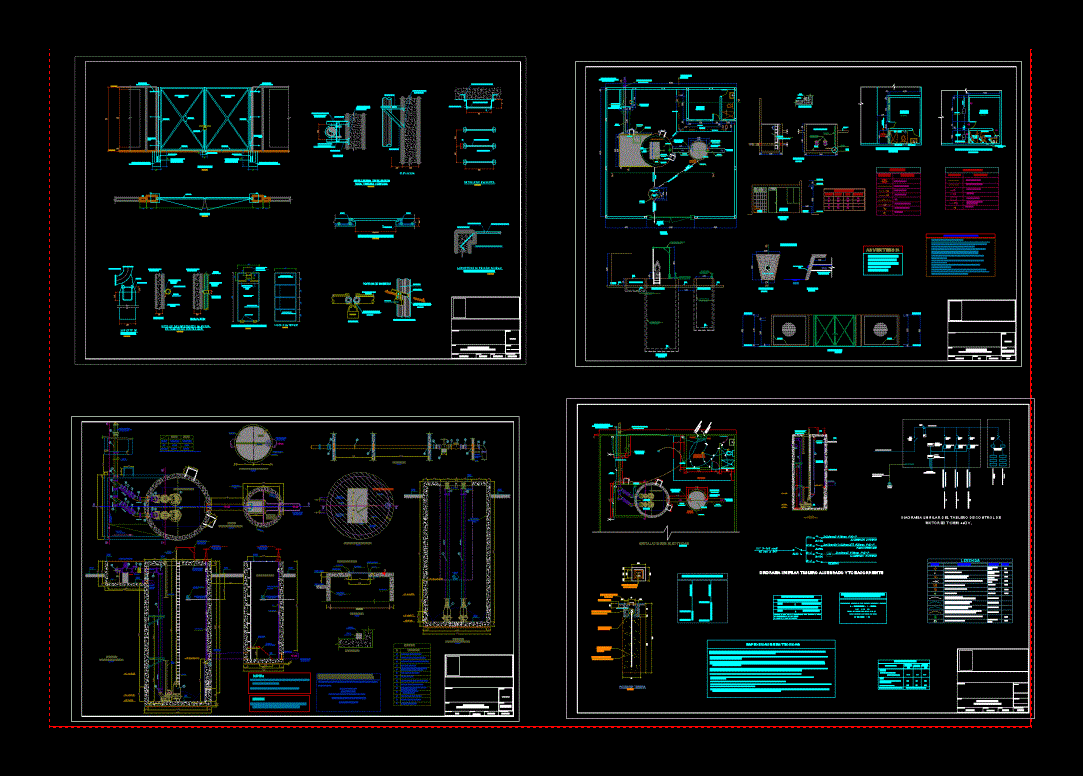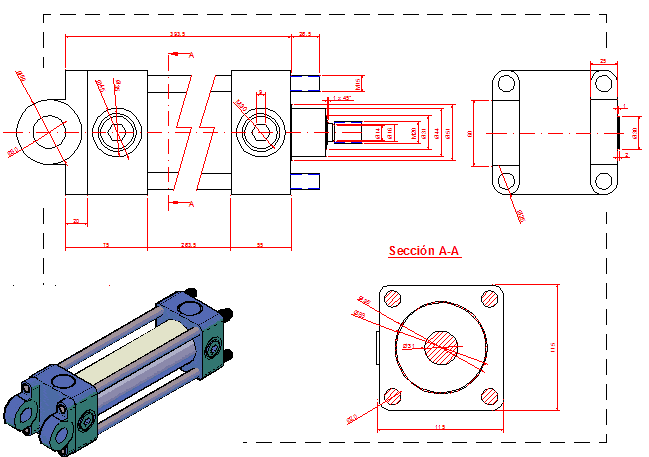Metal Lattice Structure DWG Detail for AutoCAD
ADVERTISEMENT

ADVERTISEMENT
Structure of a metal lattice auditorio.Objetos: General structure of the auditorium in 3 dimensions, details of the encounter between steel columns and shutters and description of the tubular components of some of the lattice composing it.
Drawing labels, details, and other text information extracted from the CAD file (Translated from Spanish):
e.t.s.a a construction ii course, work group no., scale:, plane no:, students:, April of, leung lidia yenn lópez estela navarrete josé navarro ana pelayo aguueda pino cristina, plane of:, exercise practice, celosia, ipe, ipe, wrought, ipe, celosia, ipe, celosia, celosia, celosia, lateral lattice, detail, detail of pillar with transversal main lattice, transition plate, welding, pillar upn, square tubular profile, beam lateral lattice, beam main lattice, square tubular profile
Raw text data extracted from CAD file:
| Language | Spanish |
| Drawing Type | Detail |
| Category | Construction Details & Systems |
| Additional Screenshots |
 |
| File Type | dwg |
| Materials | Steel |
| Measurement Units | |
| Footprint Area | |
| Building Features | |
| Tags | Auditorium, autocad, celosia, DETAIL, details, dimensions, DWG, encounter, general, lattice, metal, stahlrahmen, stahlträger, steel, steel beam, steel frame, steel structure, structure, structure en acier |








