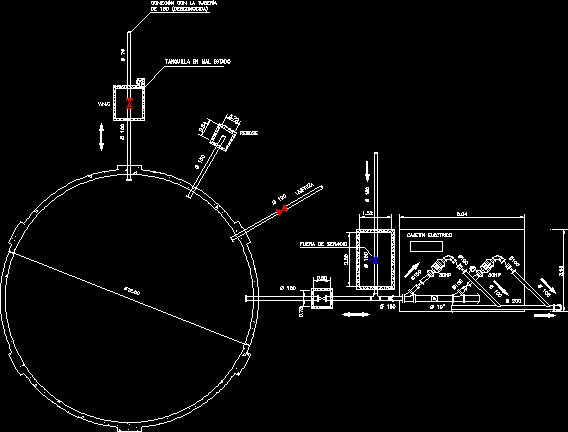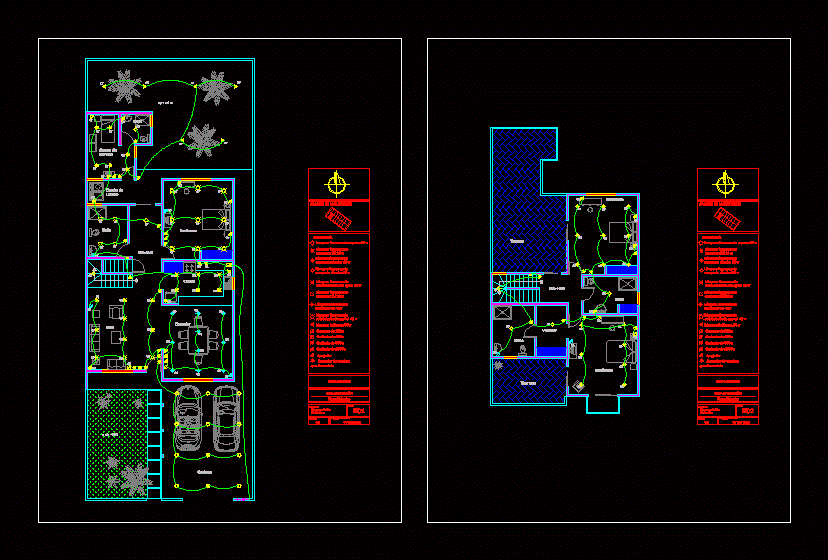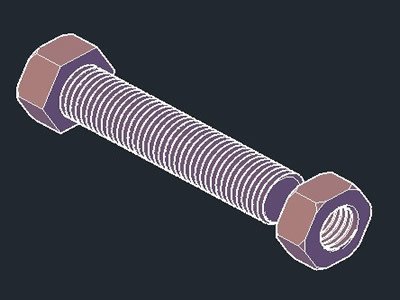Metal Roof Auditorium DWG Full Project for AutoCAD

SANITARY SERVICES PROJECT – MAP STRUCTURES; AN ARCHITECTURE SSHH FACILITIES FOR SPORTS FIELD
Drawing labels, details, and other text information extracted from the CAD file (Translated from Spanish):
flat, scale, indicated, designed by, date, digitalisation, January, top. paolo a.v.c., cusco, canchis, district, province, Department, marangani, ing. wilber vargas guillen, flat:, district municipality of marangani, water drain, community:, which, draft:, improvement of the conditions for the performance of sports activities of the huayrumarca stadium c.c. which, esc:, beam, beam, plan of beams of cement, first, kind, floor, level, rto, brick, npt, section, first, kind, floor, level, floor, kind, first, v. from, rto, falsification, pm., connecting beam, m., section, m., first, kind, floor, level, rto, of main beams of main beams:, of main beams of main beams:, section, dressing room, shower cabin, andean roof cover, gypsum plaster and:, roof structure in lumber, women, males, the switches will be of the universal type for data, wall projection, pending, flat, scale, indicated, designed by, date, digitalisation, January, top. paolo a.v.c., cusco, canchis, district, province, Department, marangani, ing. wilber vargas guillen, flat:, district municipality of marangani, architecture ss.hh., community:, which, draft:, improvement of the conditions for the performance of sports activities of the huayrumarca stadium c.c. which, date, digitalisation, community:, flat, scale, indicated, designed by, January, top. paolo a.v.c., cusco, canchis, district, province, Department, marangani, ing. wilber vargas guillen, flat:, district municipality of marangani, beams, which, draft:, improvement of the conditions for the performance of sports activities of the huayrumarca stadium c.c. which, esc:, flat, scale, indicated, designed by, date, digitalisation, January, top. paolo a.v.c., cusco, canchis, district, province, Department, marangani, ing. wilber vargas guillen, flat:, district municipality of marangani, electrical installations, community:, which, draft:, improvement of the conditions for the performance of sports activities of the huayrumarca stadium c.c. which, esc:, flat, scale, indicated, designed by, date, digitalisation, January, top. paolo a.v.c., cusco, canchis, district, province, Department, marangani, ing. wilber vargas guillen, flat:, district municipality of marangani, foundation beams, community:, which, draft:, improvement of the conditions for the performance of sports activities of the huayrumarca stadium c.c. which, esc:, flat, scale, indicated, designed by, date, digitalisation, January, top. paolo a.v.c., cusco, canchis, district, province, Department, marangani, ing. wilber vargas guillen, flat:, district municipality of marangani, roof structure, community:, which, draft:, improvement of the conditions for the performance of sports activities of the huayrumarca stadium c.c. which, esc:, males, ceramic non-slip color, women, ceramic non-slip color, women, ceramic non-slip color, males, ceramic non-slip color, plan of beams of cement, of beams of cement, colunma typical detail, counterfeit
Raw text data extracted from CAD file:
| Language | Spanish |
| Drawing Type | Full Project |
| Category | Construction Details & Systems |
| Additional Screenshots |
 |
| File Type | dwg |
| Materials | Plastic |
| Measurement Units | |
| Footprint Area | |
| Building Features | |
| Tags | architecture, Auditorium, autocad, barn, cover, dach, DWG, facilities, field, full, hangar, lagerschuppen, map, metal, Project, roof, Sanitary, sanitary facilities, Services, shed, sports, sshh, Stadium, structure, structures, terrasse, toit |








