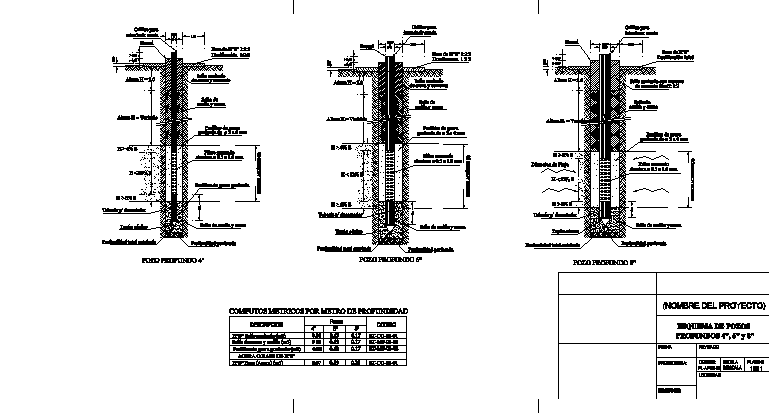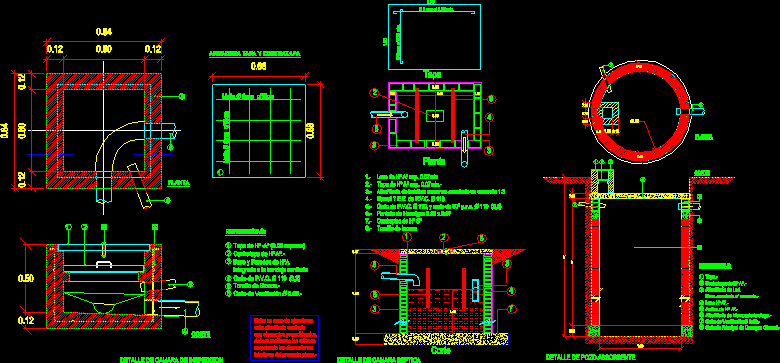Metal Roof Details (Multypanel) DWG Plan for AutoCAD

PLAN WITH ANCHOR DETAILS RE BEAMS, RACKS, WALLS
Drawing labels, details, and other text information extracted from the CAD file (Translated from Spanish):
lower channel, exterior, interior corner, caulking with specified sealant all length, self-tapping peg with plastic washer by, rivet each cms. on both sides, multymuro of thickness facades, outer lower channel of, outer corner, concrete reinforced concrete, concrete, firm, outer bottom, white between channel, sikaflex sealant, with, plastic washer, by, self-tapping peg, corner solution, of thickness, facades of, multymuro de, anchor nail mm., firm of, rivet, mm. long, each cms., armed, by, cms., exterior wall deflection, caulking with sealant, all long, sikaflex white, channel, by, anchor nail mm. mm., inside, lower, long each cms., concrete, firm of, floor, armed, multymuro de facjadas, thick, rivet, multymuro of facades, thick, inside, lower channel, by, reinforcement angle, fixed with rivets, side flap, tapagotero placement, multytecho of, of thickness, self-tapping peg, by, self-tapping peg, with, plastic washer, each cms., cms., straight shot, tapagotero, note:, fixed with rivets, by, reinforcement angle, maximum length of flown in multytecho of cms., is considered a maximum load of kgs. To the extreme., mm., tapagotero, lastomax in foam, exposed humidity, adhesive application, tapagotero placement, mm., multytecho of, of thickness, pending, by, plastic washer, with, self-tapping peg, tapajunta, frame union with primsa profile, union of frame with profile cuprum no., cms. hollow for multypuerta of cms., cut to place metallic window, with flat head, of length, self-tapping peg, thick, multymuro of facades, thick, multymuro of facades, inside, lower channel, multymuro of facades, thick, with flat head, of length, self-tapping peg, variable, window width cms., cuprum profile, primsa profile, do not. Similary, primsa profile, both sides, cms. in, each, rivet, self-tapping peg, of length, with flat head, exterior wall deflection, anchor nail mm. mm., long each cms., detail, caulking with sealant, sikaflex white, all long, self-tapping peg, with, plastic washer, by, white duretan sealant, between inner bottom channel, firm, lower channel, inside, firm concrete, of thickness, multymuro, chain armor, self-tapping peg, with, plastic washer, by, isometric detail, details for solution, detail, window doors, pvc view, multymuro of thickness facades, self-tapping peg with plastic washer by, inner bottom channel, Self-tapping self-tapping lengths on both sides, integral closure easel, inner lower channel of, closure for multytecho, open shot, white sikaflex sealant all the way, closed auction, details for solution, cover fixing, walls, the overlaps between acrylics will be sealed with acrifix in a minimum of not using, mm., molding for protection of, of thickness, fixation, structure, mm., sealant poplar, specified, detail, dimensions in mm., length, development, pintro cal., dimensions in mm., pintro cal., length, development, with washer, which will be made the acrylic configuration in the field for
Raw text data extracted from CAD file:
| Language | Spanish |
| Drawing Type | Plan |
| Category | Construction Details & Systems |
| Additional Screenshots |
 |
| File Type | dwg |
| Materials | Concrete, Plastic |
| Measurement Units | |
| Footprint Area | |
| Building Features | |
| Tags | anchor, autocad, barn, beams, cover, dach, details, DWG, hangar, lagerschuppen, metal, multypanel, plan, racks, roof, shed, structure, terrasse, toit, walls |








