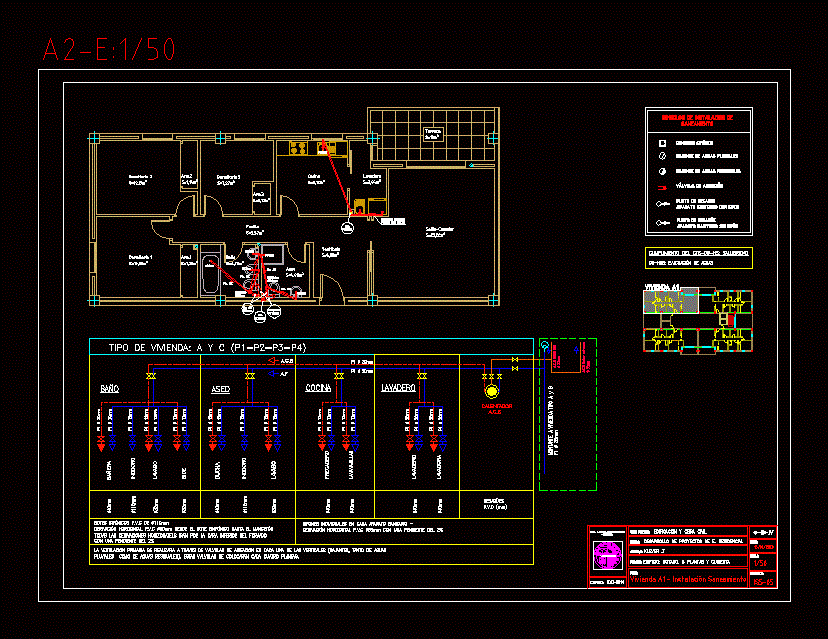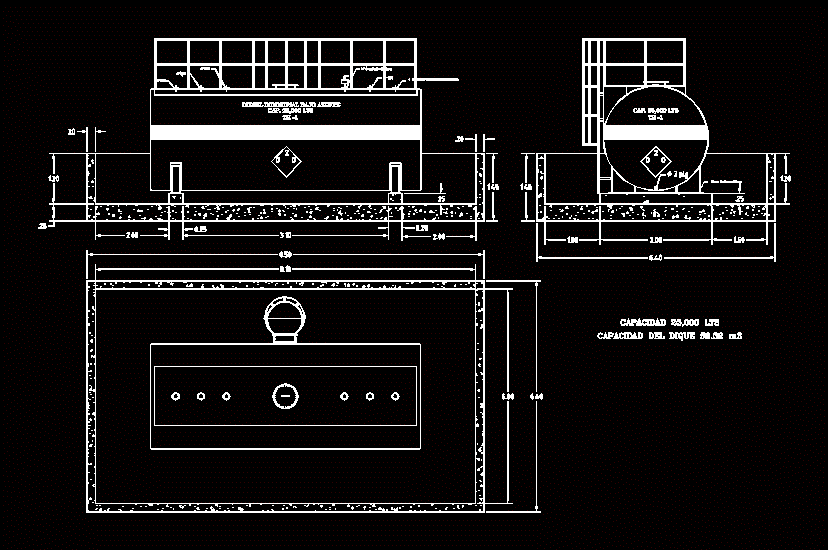Metal Roof DWG Block for AutoCAD
ADVERTISEMENT

ADVERTISEMENT
Metal curved roof with double angles strapless
Drawing labels, details, and other text information extracted from the CAD file (Translated from Spanish):
meeting room, professional:, owner:, association of villa merchants, structures, metal roof, metal roof second floor, detail of trusses, joist detail, joist bracing detail, lower flange, top flange, details of joists, diagonal flange, upright, and metal joists, aws pre-qualified joints, anchor nuts, cover plate: nominal bolt, notes: epoxy paint, beam brace, joist weave, plates and profiles: steel structural quality, metal construction, smooth rods:, welding :, technical specifications, a – a, b – b, top flange detail, top vertical support detail, bottom flange detail, bottom vertical support detail, detail in sliding support, final detail
Raw text data extracted from CAD file:
| Language | Spanish |
| Drawing Type | Block |
| Category | Construction Details & Systems |
| Additional Screenshots |
 |
| File Type | dwg |
| Materials | Steel, Other |
| Measurement Units | Metric |
| Footprint Area | |
| Building Features | |
| Tags | angles, autocad, barn, block, construction details, cover, curved, dach, double, DWG, hangar, lagerschuppen, metal, roof, shed, structure, terrasse, toit |








