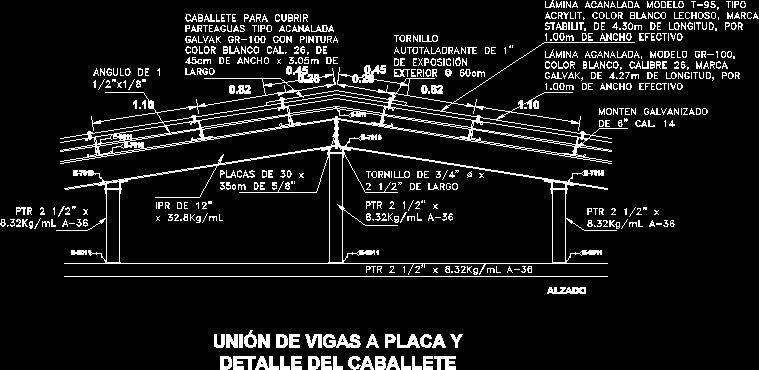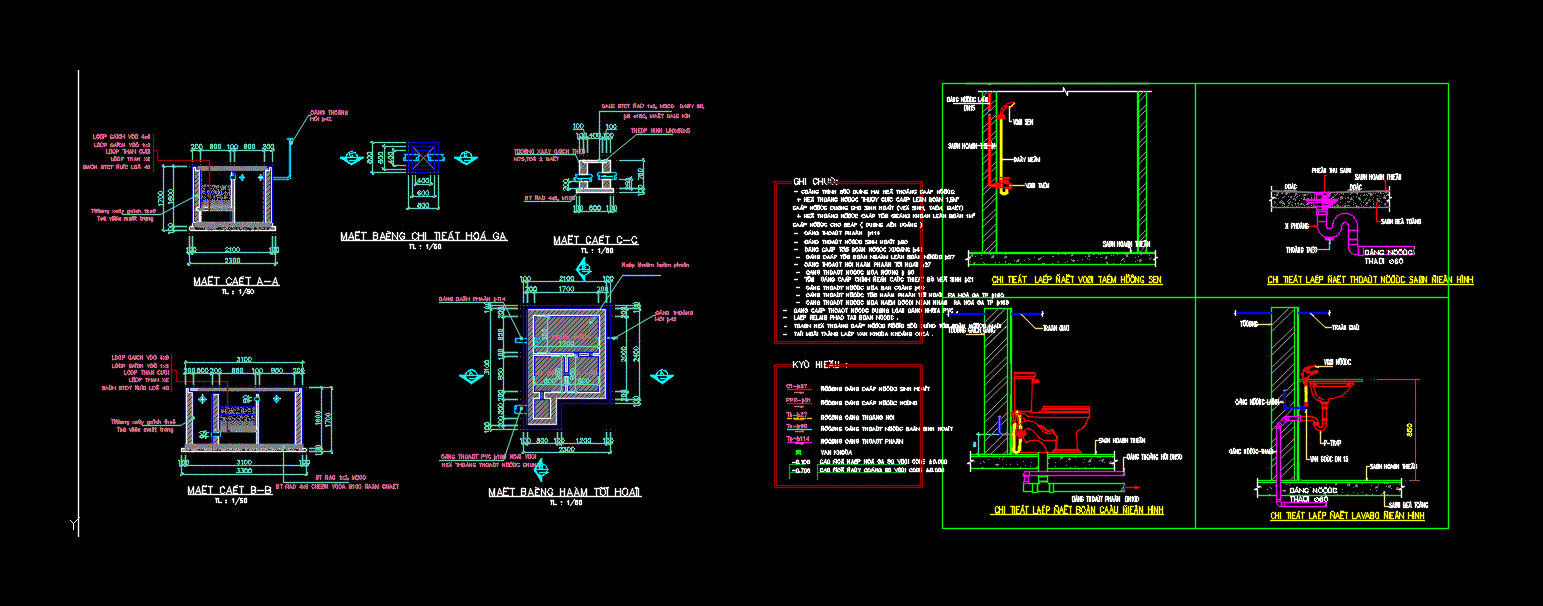Metal Roof DWG Detail for AutoCAD
ADVERTISEMENT

ADVERTISEMENT
Construction detail – specifications – Anchors
Drawing labels, details, and other text information extracted from the CAD file (Translated from Spanish):
monten galvanized lime., ipr de, ridge to cover galvan grooved type with white lime paint. wide-width, ptr, external self-righting screw, ptr, ptr, plates of, long screw, ptr, angle of, joining of beams plate detail of trestle, raised, ribbed blade type white color brand of by wide effective, color model
Raw text data extracted from CAD file:
| Language | Spanish |
| Drawing Type | Detail |
| Category | Construction Details & Systems |
| Additional Screenshots |
 |
| File Type | dwg |
| Materials | |
| Measurement Units | |
| Footprint Area | |
| Building Features | |
| Tags | anchors, autocad, barn, construction, cover, dach, DETAIL, DWG, hangar, lagerschuppen, metal, roof, shed, specifications, structure, terrasse, toit, top |








