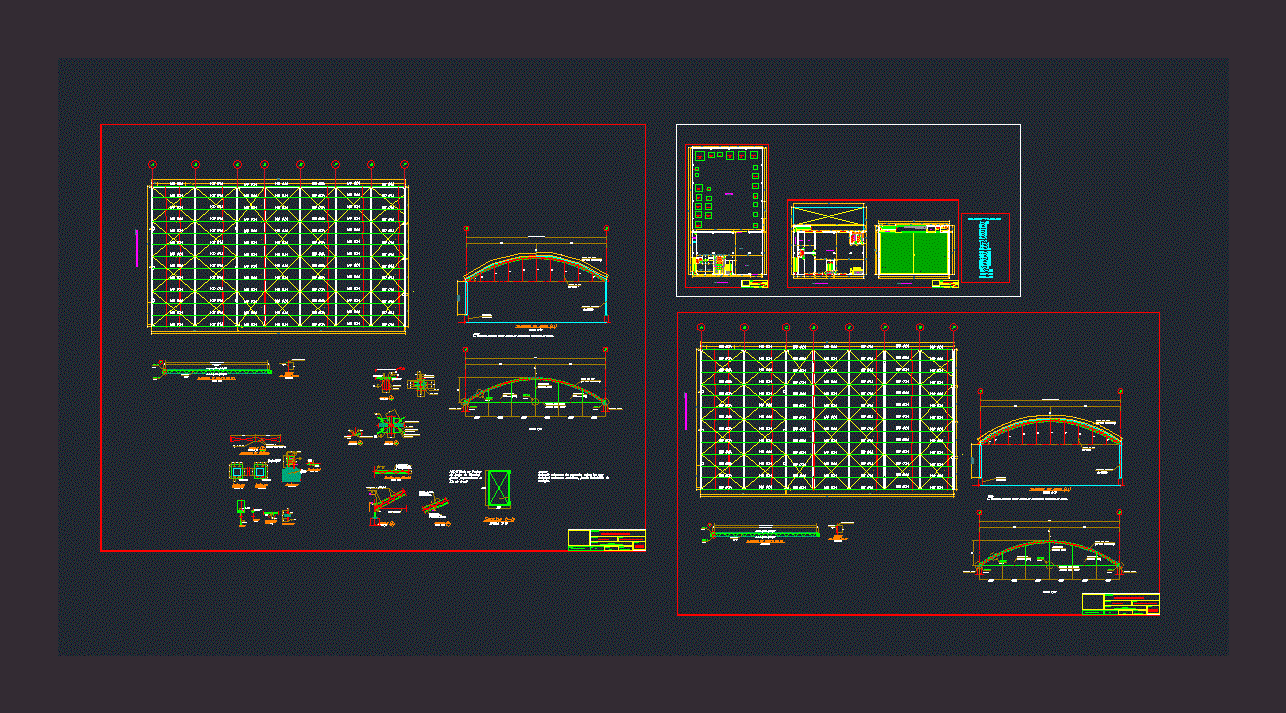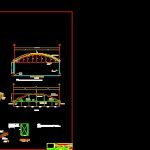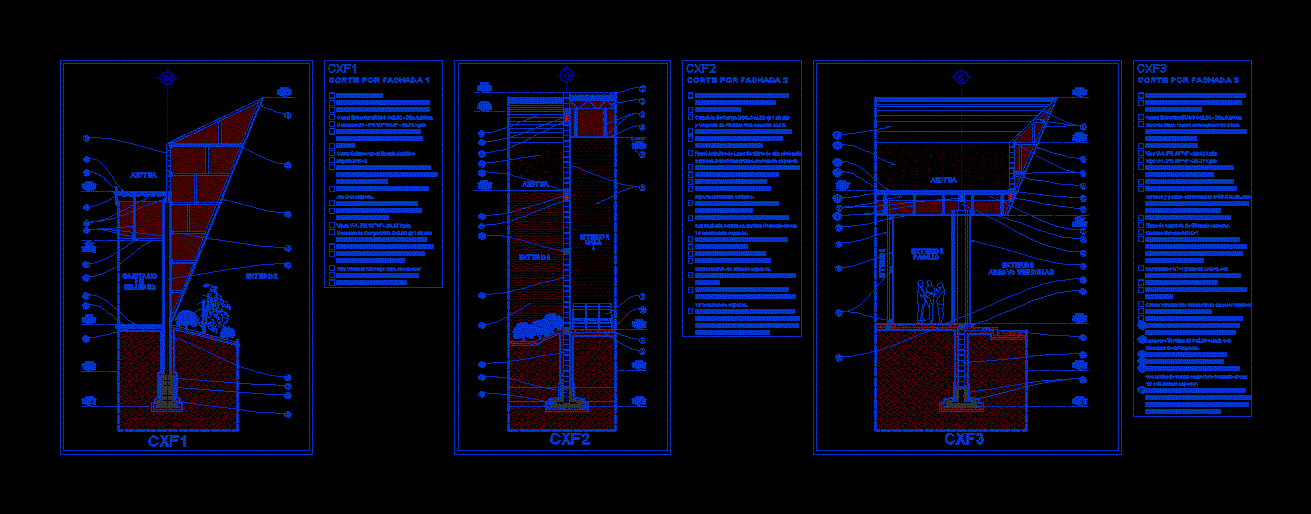Metal Roof DWG Plan for AutoCAD

DETAIL PLAN FOR METALLIC STRUCTURES formed from cold-rolled sheet AND THEN Galvanized
Drawing labels, details, and other text information extracted from the CAD file (Translated from Spanish):
equal arc spaces, equal spaces vig, equal spaces vig, sup arc, equal arc spaces, equal spaces vig, equal spaces vig, arc, vig, vig, vig, vig, vig, vig, vig, vig, vig, vig, vig, vig, vig, scale, archery, scale, lift shaft to arch structure, note:, check distance between bow supports according to field set out., scale, elevation of joist vig, bracing of joists, vig vigueta, welded flanges of vig, detail, scale:, detail, scale, detail, scale, angles, tensor, diagonals on sides, det. Typical diagonal connection with flange., scale, section, double nut, scale, section, in points of support of perpendicurar to the axis of, scale, section, scale, section, section, scale, links in top to bottom, hole, scale, detail, separated, scale, section, separated, scale, typical detail of typical, typical, diagonal link, anchor bolts type, scale, section, mobile support, fixed support, points, anchor bolt, column, bolt holes, scale, of vigueta vig, tip., detail, scale:, detail, scale:, tip., tip., tip., cjp., detail, scale:, section, draft, flat, reviewed:, date:, approved:, date:, specialty:, scale:, indicated, date:, January, Location:, apartment, dist, lime, ate, prov, lime, plane plane, design:, client:, metal roof details arches, Ron., January, warehouse till, notes: there are de long joists. that there will be columns on which you will install columns before installing anchors .. you need to construct concrete columns at indicated points., Related searches, vig, scale, archery, draft, flat, reviewed:, date:, approved:, date:, specialty:, scale:, indicated, date:, January, Location:, apartment, dist, lime, ate, prov, lime, plane plane, design:, client:, metal roof details arches, Ron., January, warehouse till, notes: there are de long joists. that there will be columns on which you will install columns before installing anchors .. you need to construct concrete columns at indicated points., Related searches, scale, elevation of beam girder recovered., scale, of vigueta vig, section, specialty, vig, equal spaces vig, equal spaces vig, equal arc spaces, sup arc, vig, equal arc spaces, equal spaces vig, equal spaces vig, office, office, bedroom, bed room, bath, women bathroom, men’s bath, Pub, multiple use lounge, second floor, esc., floor third floor, esc., banking area, synthetic field, floor first floor, esc., industry, warehouse, access door, fourth, bathroom of, males, bathroom of, women, bath, bath, bombs, quarter, sealant, die, sealant, flexo, compressor, extruders, coil, extruders, access door, hall, district: lurigancho chosica, draft, Location, sheet, Commerce, cad, design, October, scale, date, huachipa, owner, flat, distribution, adolfo barrena h., district: lurigancho chosica, draft, Location, sheet, Commerce, cad, design, October, scale, date, huachipa, owner, flat, distribution, cl., changing rooms, shed, sales, lockers, plastic industry, metal roof plant, esc., adolfo barrena h., d
Raw text data extracted from CAD file:
| Language | Spanish |
| Drawing Type | Plan |
| Category | Construction Details & Systems |
| Additional Screenshots |
 |
| File Type | dwg |
| Materials | Concrete, Plastic |
| Measurement Units | |
| Footprint Area | |
| Building Features | |
| Tags | autocad, DETAIL, DWG, formed, galvanized, metal, metallic, plan, roof, sheet, stahlrahmen, stahlträger, steel, steel beam, steel frame, structure en acier, structures |








