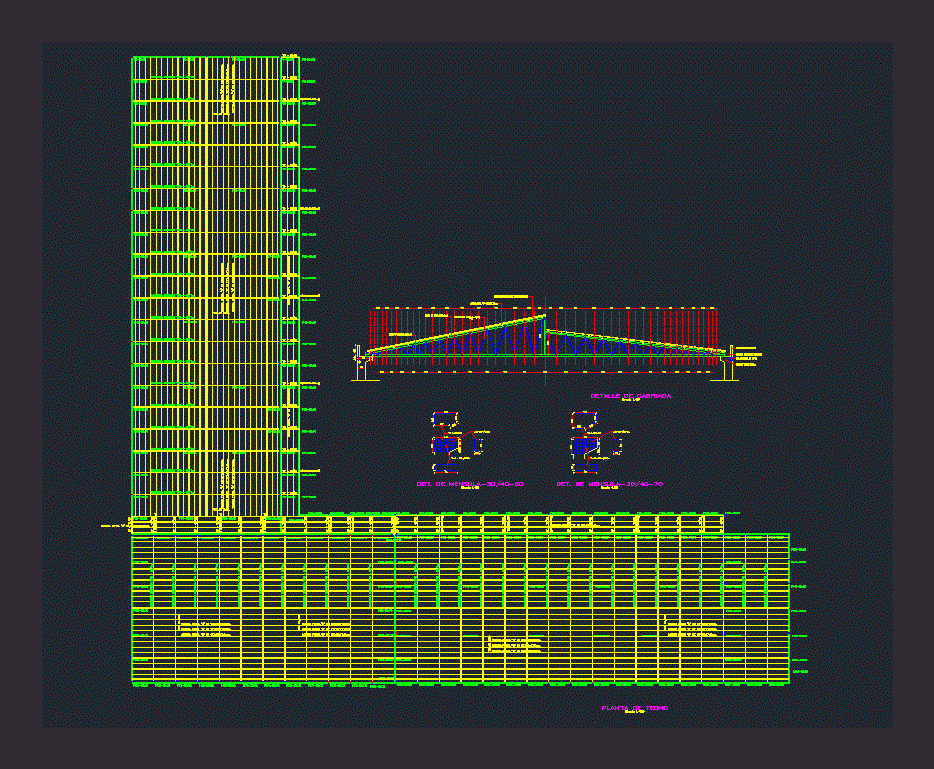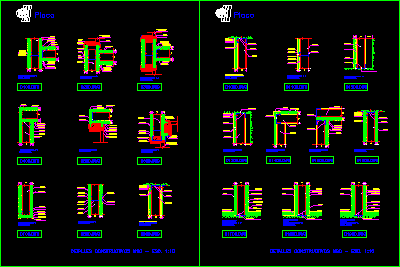Metal Roof Structure DWG Detail for AutoCAD
ADVERTISEMENT

ADVERTISEMENT
Detail of ceiling panels overlap 50mm
Drawing labels, details, and other text information extracted from the CAD file (Translated from Spanish):
Type, Type, scale, strap profile of, strap profile of, strap profile of, strap profile of, strap profile of, strap profile of, strap profile of, strap profile of, strap profile of, profile, corrugated zinc sheet, angle, perimeter of, brick, sheet metal, kind of, var., var., detail of cabriada, scale, det. from, scale, roof plant, scale, var., var., det. from, scale
Raw text data extracted from CAD file:
| Language | Spanish |
| Drawing Type | Detail |
| Category | Construction Details & Systems |
| Additional Screenshots |
 |
| File Type | dwg |
| Materials | |
| Measurement Units | |
| Footprint Area | |
| Building Features | |
| Tags | autocad, barn, ceiling, cover, dach, DETAIL, DWG, hangar, lagerschuppen, metal, mm, overlap, panels, roof, shed, structure, terrasse, toit |








