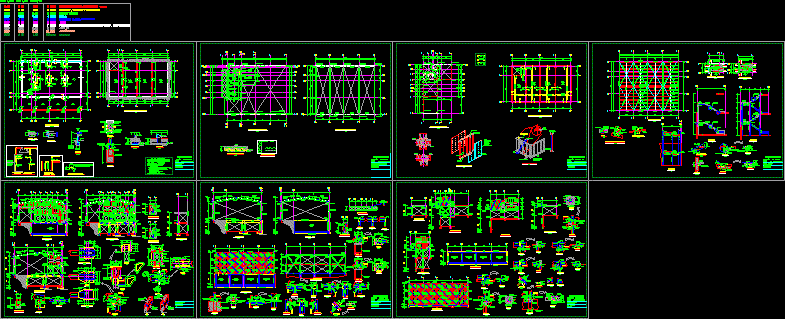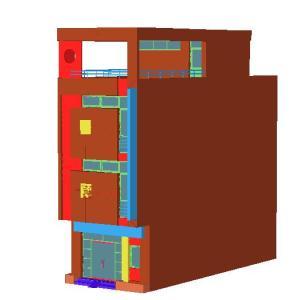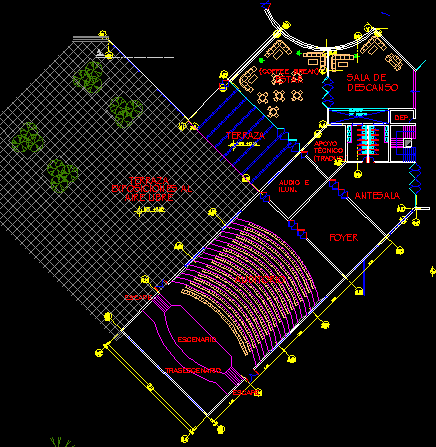Metal Shed DWG Plan for AutoCAD

Metal shed in Chile – Approved plan
Drawing labels, details, and other text information extracted from the CAD file (Translated from Spanish):
carvallo, according to plant, according to elevation, plant structure underground sky, foundations plant, d de la ddena, at the level of, upper, and lower, beams and chains, typical detail of reinforcement of all, the crossings in zones without slabs, d sec. elevation, typical detail, end of meshes, typical detail of obstacles, idem. to horizontal mesh, note: for faith in dpas use diameter and separation, level of sealing, free of rootlets, foundation, radier level, ntn, detail to, – commercial sandblasting, – fire protection will be according to ordinance in force., respect previous architecture vºbº of the engineer, specifications, of sika sa, grouting of leveling, cuts-details, specifications, content, concrete, steel, axes trusses, texts, segment, masonry, margin, fie. elev., titles and text axes, floor planks, foundations, axes, dimensions, mha, inverted beams, contours, iron points of plant, beams, elevation elevation, height according to plant, according to elevation, d according to elevation, faith d slabs plant, roof structure structure, metal panel, a ”, collaborative plate, in each valley, detail of plate instadeck, plant detail slab underground sky, structuring walls, right foot, bottom floor, one on each side, floor upper, note:, the structural sheet, of walls will be arranged, vertically, on the edge of the plate and, the interior of the plate, and will be fixed with diagonal, profile l, self-perching screws, tensioner detail, panel, in all the panels, in both directions, opposite, and on both sides, diagonal stabilizers, diagonal with bottom slab, details of diagonals, anchorage an, elevations of axes, see the reinforcement in, see elevation axis d ‘, costaneras, see detail, support of, detail b, detail c, faith according to plant of f undacion, osb, felt, hearth, see elevation axis, type, zig zag, self-piercing, pillar, dilated tubest, detail l top, view a, detail l bottom, view b, view c, view d, elevation axis a, concrete beam, e-axis elevation, shaft elevation ‘, elevation b-b’ axis, c-axis elevation, d ‘axis elevation, aa cutting, roofing plant, hanger, filling, underground scale plant, hangers detail, typical support detail costanera, view of, rung, tip., scale plant, detail and, detail z, detail x, lightweight concrete, detail rung, concrete slab, court xx, ds faith according to plant, juan luis menares, architect
Raw text data extracted from CAD file:
| Language | Spanish |
| Drawing Type | Plan |
| Category | Retail |
| Additional Screenshots |
 |
| File Type | dwg |
| Materials | Concrete, Masonry, Steel, Other |
| Measurement Units | Metric |
| Footprint Area | |
| Building Features | Deck / Patio |
| Tags | approved, armazenamento, autocad, barn, celeiro, chile, comercial, commercial, DWG, grange, metal, plan, scheune, shed, storage, warehouse |








