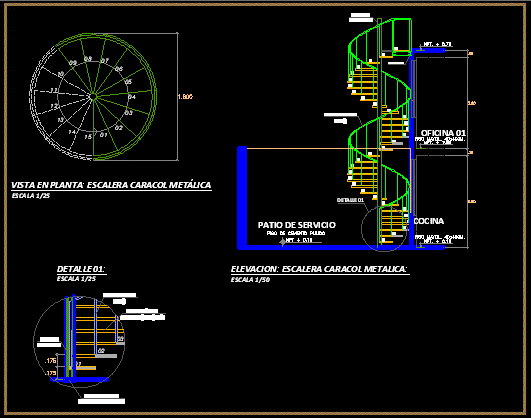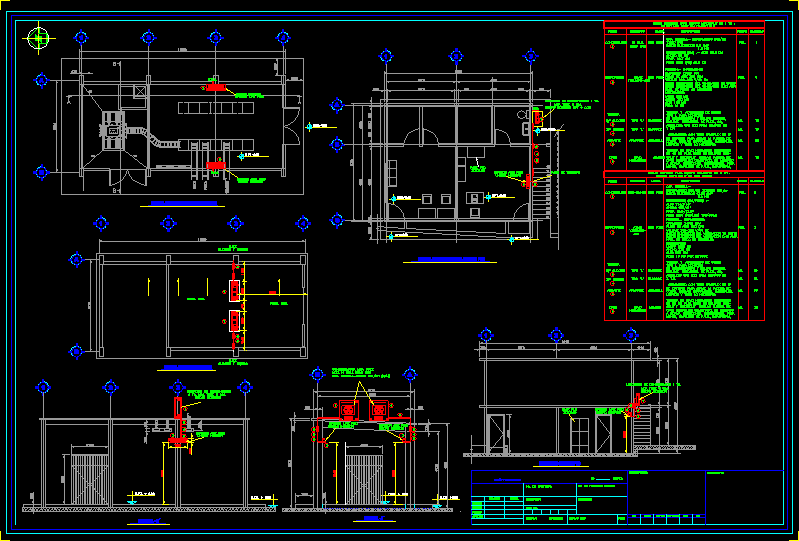Metal Spiral Staircase Development D = 180 DWG Block for AutoCAD
ADVERTISEMENT

ADVERTISEMENT
Vivendas 2 story
Drawing labels, details, and other text information extracted from the CAD file (Translated from Spanish):
cat, Npt., tub.std. Sch, your B. fn, pl laf angle, anchor plate pl, channel, service yard, Npt, polished cement floor, detail, spiral staircase metal:, in plant: metal spiral staircase, tub.std. Sch, your B. fn, kitchen, mayol floor, office, mayol floor
Raw text data extracted from CAD file:
| Language | Spanish |
| Drawing Type | Block |
| Category | Stairways |
| Additional Screenshots |
 |
| File Type | dwg |
| Materials | |
| Measurement Units | |
| Footprint Area | |
| Building Features | Deck / Patio, Car Parking Lot |
| Tags | autocad, block, degrau, development, DWG, échelle, escada, escalier, étape, ladder, leiter, metal, spiral, staircase, stairway, step, story, stufen, treppe, treppen |








