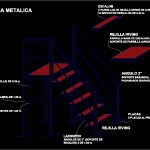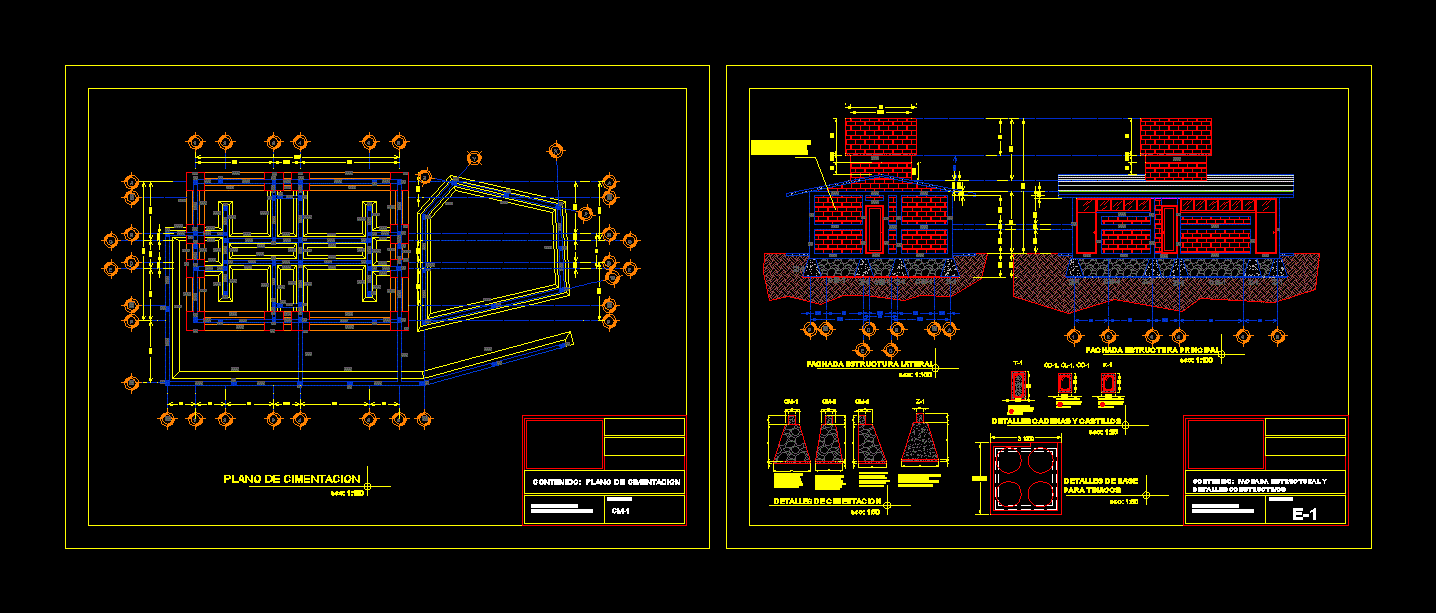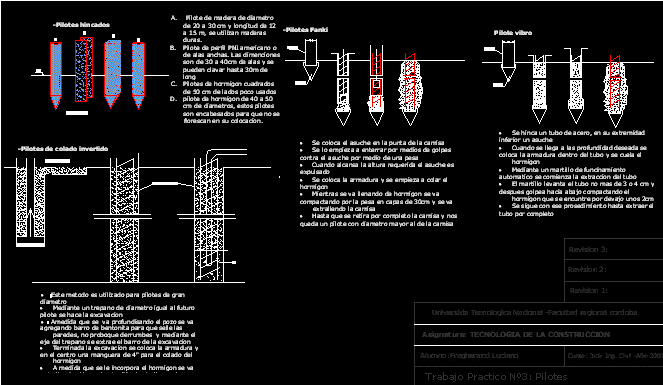Metal Staircase DWG Block for AutoCAD
ADVERTISEMENT

ADVERTISEMENT
The drawing shows a ladder-based metal angles, sills and grilles irving.
Drawing labels, details, and other text information extracted from the CAD file (Translated from Spanish):
irving grid, irving grid grills of brackets, grille grille grille grille grille stand, plates to the floor of, of, angle of, angle s, angle of, reinforcement base of, metal staircase
Raw text data extracted from CAD file:
| Language | Spanish |
| Drawing Type | Block |
| Category | Construction Details & Systems |
| Additional Screenshots |
 |
| File Type | dwg |
| Materials | |
| Measurement Units | |
| Footprint Area | |
| Building Features | |
| Tags | angles, autocad, block, drawing, DWG, irving, ladder, metal, shows, stahlrahmen, stahlträger, staircase, steel, steel beam, steel frame, structure en acier |








