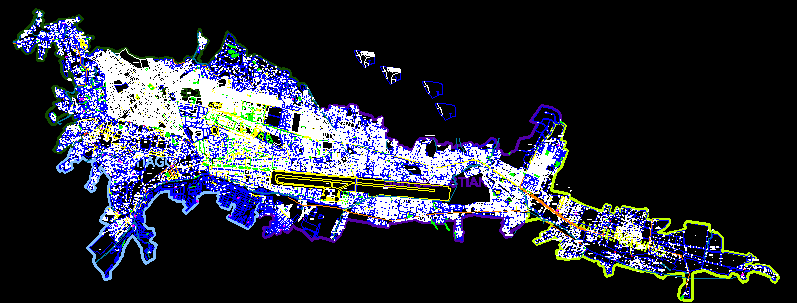Metal Staircase DWG Plan for AutoCAD

METAL STAIR PLANS
Drawing labels, details, and other text information extracted from the CAD file (Translated from Spanish):
beam, cut, mezzanine slab, railing, metal profile of, metal profile of, metal profile of, metal profile, profile, Precor coverage, metal profile of, Platinum, metal profile, metal profile, metal profile, metal profile of, metal profile of, metal profile, metal profile, metal profile, iron, metal profile, circular, metal profile, circular, railing, iron, metal profile, circular, metal profile, circular, railing, iron, metal profile, circular, metal profile, circular, metal profile, circular, metal profile of, metal profile of, metal profile of, metal profile of, mezzanine slab, cut, metal profile of, metal profile of, profile, Precor coverage, metal profile of, Platinum, metal profile, metal profile, metal profile, metal profile of, metal profile, metal profile, metal profile, metal profile, metal profile, metal profile, metal profile, railing, iron, railing, iron, railing, iron, metal profile, circular, metal profile, circular, metal profile, circular, metal profile, circular, metal profile, circular, metal profile, circular, break, iron floor, Metal, bridge, metal profile of, iron rail, staircase plant esc .:, step metal plate, first stretch, iron floor, Metal, arrival of, metal plate counter, spa office, staion, Play, break, iron floor, Metal, first stretch, iron floor, Metal, arrival of, start, step metal plate, metal plate counter, see detail, bridge, metal profile of, iron rail, of stairs esc .:, break step detail, metal profile of, iron rail, metal profile of, detail of union column profile, Platinum, Column of, metal profile of, iron rail, detail of union of profiles, metal profile of, plot in format, metal profile of, metal profile of, iron rail, metal profile of, metal profile of, metal profile of, metal profile of, metal profile of, of the, metal profile of, of the, metal profile of, metal profile of, metal profile of, metal profile of, metal profile of, metal profile of, iron rail, metal profile of, iron rail, Platinum, Separation of, Board of, Separation of, Board of, Separation of, Board of, Platinum, Platinum, Platinum, Platinum, Platinum, Platinum, Platinum, Platinum, Platinum, Platinum, Platinum, Platinum, Platinum, Platinum, Platinum, Platinum, Platinum, Platinum, Platinum, Platinum, Platinum, Platinum, metal profile of, metal profile of, metal profile of, metal profile of, Striated, tube, cut, elevation, detail column anchor, metal: tube, Affirmed, sole, n.f.c., tube, cut, elevation, detail column anchor, metal: tube, Affirmed, column table, floor, kind, Shoe, scale, asparagus detail, scale, sole, Precor profile coverage, Metal beam, metallic pipe, Metal beam, sole, armed foundation, sole, weapon
Raw text data extracted from CAD file:
| Language | Spanish |
| Drawing Type | Plan |
| Category | Stairways |
| Additional Screenshots |
 |
| File Type | dwg |
| Materials | |
| Measurement Units | |
| Footprint Area | |
| Building Features | Car Parking Lot |
| Tags | autocad, degrau, DWG, échelle, escada, escalier, étape, ladder, leiter, metal, plan, plans, stair, staircase, stairway, step, stufen, treppe, treppen |








