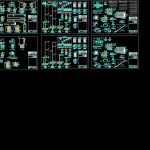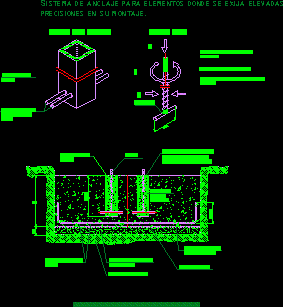Metal Structure Detached House DWG Block for AutoCAD

structural drawings with metal frame of a house
Drawing labels, details, and other text information extracted from the CAD file (Translated from Spanish):
section section section, section section section, bedroom, living room, terrace, study, low stairs, accessible, to be, Exterior, cellar, to be, Exterior, color, rest, tips, chain, foundation, foundation, lifting plinths, scale, reshaped hs, plinth hs, filling, compacted, hs string, metal column, asy, asx, distribution stirrups lower chains, scale, nv in plant, distribution of stirrups, scale, Cyclopean concrete, hs stone, simple concrete, fc, detail, reinforcing iron, columns, axes:, lower armor, block, scale, slab type cut, upper armor, ch., cm, leaves, floor plan, scale, scale, grade section, bearing capacity of soil, overlaps folds according to cec, foundation level, concrete resistance on slabs, concrete strength in plinths, yield strength of steel, replant, minimum, fc, Technical specifications:, residence owned by, seals:, owner:, calculation:, structural project:, contains:, lamina nº:, scale:, date:, drawing:, indicated, April, Miguel Santi, civil engineer, structural calculation, civil engineer, Mr., lp, plinth box, types of folding, Technical specifications, foundation details, folding types:, Cyclopean concrete, hs stone, mc section, asy, plant plinths, scale, chain, foundation, wooden beam, columns, axes:, spike, arrives, tile, mc section, eave detail, scale, glazed tile, metal beam, cm wood strips, alfajia of cm, waterproof plastic, wood joist of cm, plywood, distribution of stirrups, scale, first stirrup, detail stirrups, columns, scale, detail stirrups, columns, scale, roof structure, slope scale, asy, plant plinths, scale, lifting plinths, scale, reshaped hs, plinth hs, filling, compacted, hs string, hs column, asy, asx, asx, reinforcing steel, motherboard, metal column, h.a. column, motherboard, metal column, kind, reinforcing steel, perimeters, base plate detail, chain, foundation, wooden beam, wooden beams, plinth, scale, wall h. to., wall h. to., cimentacion plant, scale, slab, detail h.a., slab, scale, scale, band beams section, metal beam, at each end of the, metal profile, wooden steps, at each end of the, Anchor plate, scale, detail section, metal beams, scale, detail section, metallic profiles, scale, grade section, metal beam, at each end of the, metal profile, wooden steps, at each end of the, Anchor plate, simple concrete, fc, mc section, kind, reinforcing steel, kind, reinforcing steel, kind, reinforcing steel, scale, reinforcing steel, kind, metal column, kind, reinforcing steel, corner, base plate detail, kind, reinforcing steel, scale, metal column, h.a. column, motherboard, reinforcing steel, kind, metal column, perimeters, base plate detail, kind, reinforcing steel, kind, reinforcing steel, scale, kind, reinforcing steel, kind, reinforcing steel, kind, reinforcing steel, metal column, h.a. column, motherboard, reinforcing steel, kind, metal column, central, plate detail
Raw text data extracted from CAD file:
| Language | Spanish |
| Drawing Type | Block |
| Category | Construction Details & Systems |
| Additional Screenshots |
 |
| File Type | dwg |
| Materials | Concrete, Plastic, Steel, Wood, Other |
| Measurement Units | |
| Footprint Area | |
| Building Features | Car Parking Lot |
| Tags | adobe, autocad, bausystem, block, construction system, covintec, detached, drawings, DWG, earth lightened, erde beleuchtet, frame, house, losacero, metal, plywood, sperrholz, stahlrahmen, steel framing, structural, structure, système de construction, terre s |








