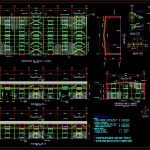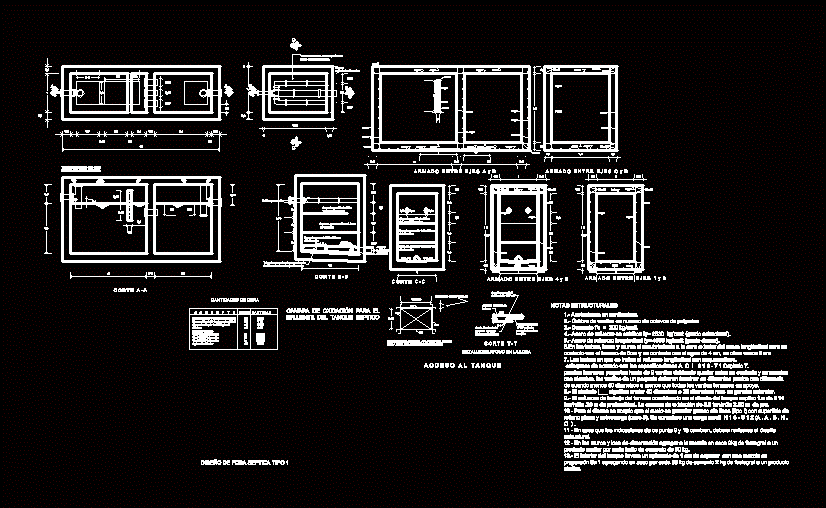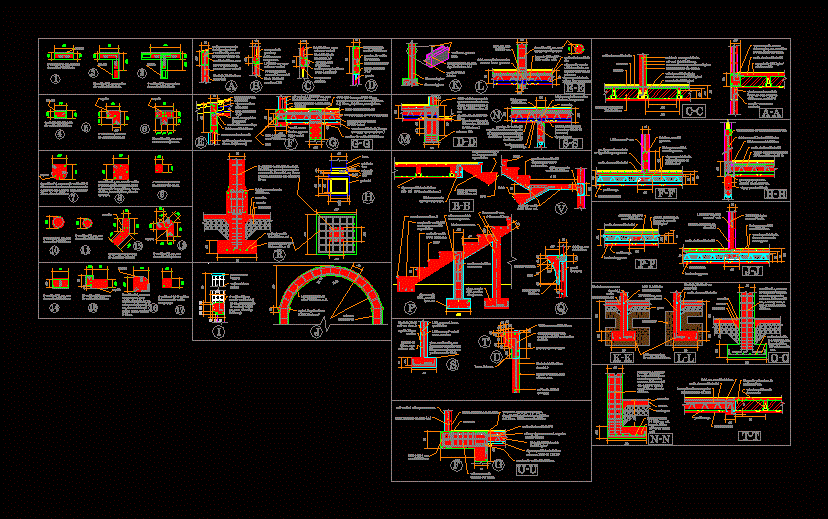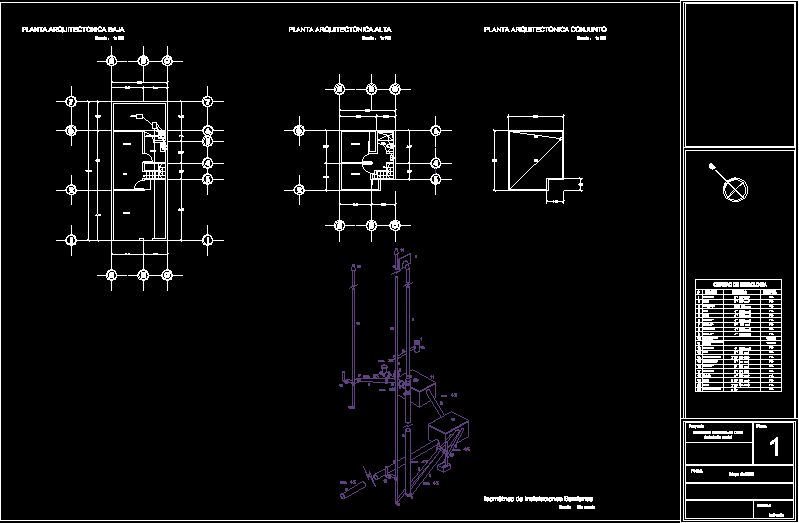Metal Structure DWG Block for AutoCAD

D ETAIL OF METAL CEILING IN WAREHOUSE
Drawing labels, details, and other text information extracted from the CAD file (Translated from Spanish):
s. to., steel prefabricated buildings, draft:, flat:, owner:, contractor:, rev., Location:, description, dib .:, sheet number, esc .:, fec .:, rev .:, dis .:, revised, approved, rev., date, rail beam, ridge, templers bar, templers bar, templers bar, portico, roof structure plant, scale, Strap line, det., portico, det., det., det., panel, sides, bolts, hollows p ‘, scale, Pub, bar, bar, scale, detail, hollow, bar of, detail, scale, scale, detail, section, scale, ridge, hollows p ‘, bolts, hollows p ‘, bolts, sides, scale, section, bar of, hollow, scale, section, Pub, Pub, Pub, scale, panel, laminated profiles astm, Specifications, astm current bolts, wind speed, roof live load, loads of, welding, profiles formed in astm, high strength pins astm, cellulosic electrodes according to aws, that astm bolts could be used to fix belts., astm bolts will be used for all except, capacity, ton, an epoxy system. Micron dry film thickness., the structures will be sandblasted to white metal painted with, scale, section, det., panel, pt., scale, lift shaft, panel, det., det., det., det., lift shaft, scale, det., det., panel, det., panel, lift shaft, scale, lift shaft, templers bar, Yes., panel, det., det., det., det., npt., pt., npt., pt., scale, det., scale, section, bolts, hollow, sides, templers bar, npt., pt., det., det., templers bar, det., det., panel, templers bar, det., panel, det., panel, templers bar, panel
Raw text data extracted from CAD file:
| Language | Spanish |
| Drawing Type | Block |
| Category | Construction Details & Systems |
| Additional Screenshots |
 |
| File Type | dwg |
| Materials | Steel |
| Measurement Units | |
| Footprint Area | |
| Building Features | |
| Tags | autocad, block, ceiling, constructive details, DWG, metal, METAL STRUCTURE, stahlrahmen, stahlträger, steel, steel beam, steel frame, structure, structure en acier, warehouse |








