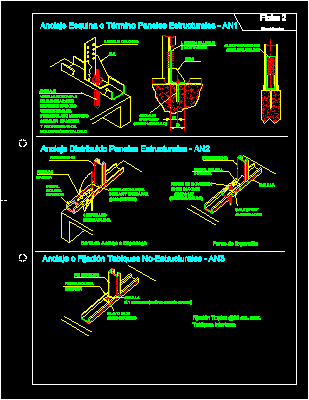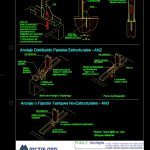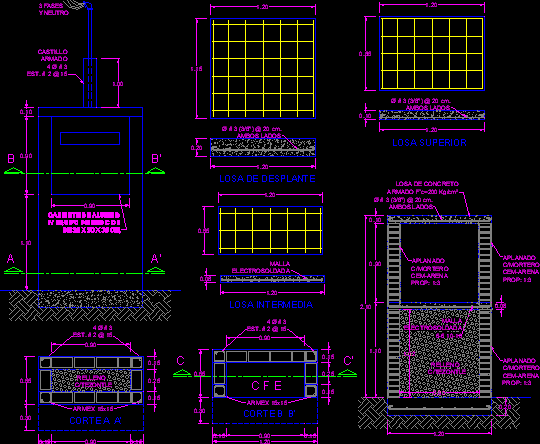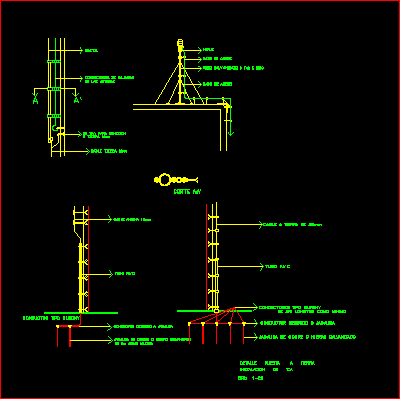Metalcom – Anchorages And Foundations DWG Block for AutoCAD

Foundations – Metalcom
Drawing labels, details, and other text information extracted from the CAD file (Translated from Spanish):
sole profile, right foot, lower, nail hilti, thrash, fold stapling, anchor bar, sill, piece of, lower, wood, profile, screws, flat head, each side, right foot, autoperf., both sides, sole profile, lower, expansion bolt, right foot, thrash, placement calculation, mechanical premix, depth of, threaded rod, anchor wire with, with system of, epoxy mortar, Similary. diameter, anchorage, according to calculation, upright, calculation, according, expansion bolt, anchorage, anchor rod asparagus, interior partitions, fixation typical cm. max., according to calculation, file, anchorage fixing partitions, distributed anchorage structural panels, anchorage term term structural panels, sole profile, right foot, lower, nail hilti, thrash, fold staple, anchor bar, sill, piece of, lower, wood, profile, screws, flat head, right foot, autoperf., both sides, sole profile, lower, expansion bolt, right foot, thrash, placement calculation, mechanical premix, depth of, threaded rod, anchor wire with, with system of, epoxy mortar, Similary. diameter, anchorage, according to calculation, amounts, self-drilling
Raw text data extracted from CAD file:
| Language | Spanish |
| Drawing Type | Block |
| Category | Construction Details & Systems |
| Additional Screenshots |
 |
| File Type | dwg |
| Materials | Wood |
| Measurement Units | |
| Footprint Area | |
| Building Features | |
| Tags | adobe, anchorages, autocad, bausystem, block, construction system, covintec, DWG, earth lightened, erde beleuchtet, foundations, losacero, metalcom, plywood, sperrholz, stahlrahmen, steel framing, système de construction, terre s |








