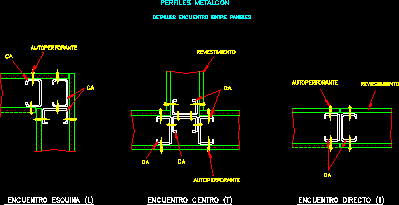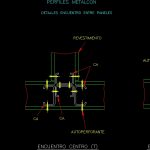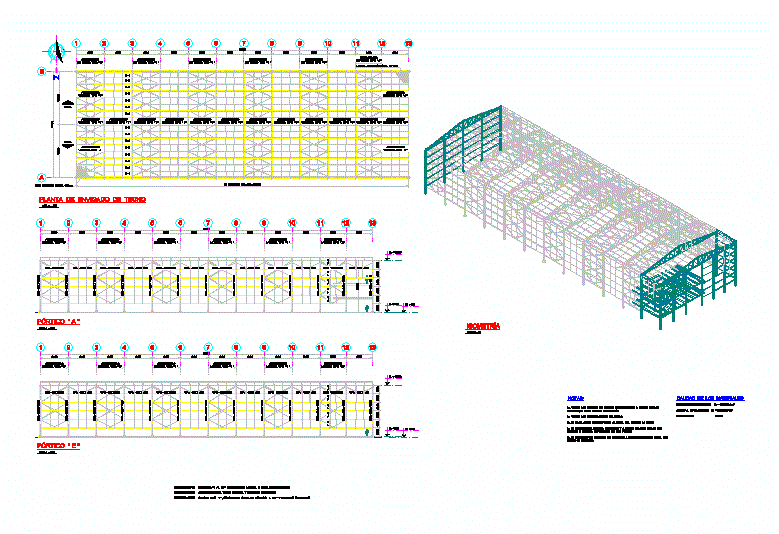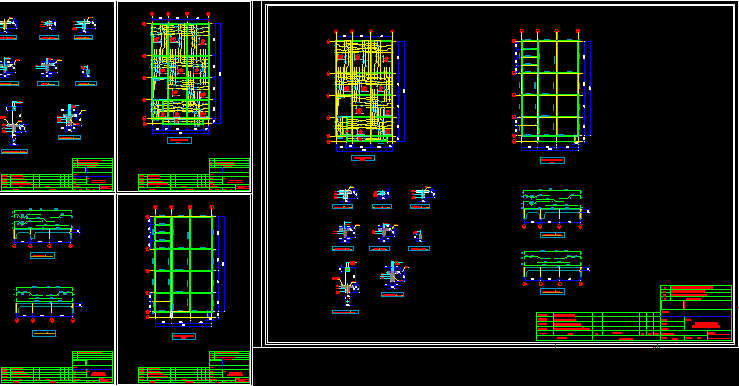Metalcon DWG Section for AutoCAD
ADVERTISEMENT

ADVERTISEMENT
Panels intersection
Drawing labels, details, and other text information extracted from the CAD file (Translated from Spanish):
way melipilla santiago, fax phone, cintac s.a., issued for information, description, revisions, revised, date, first name, rodrigo concha p., civil engineer, cad file, approved, professional, drawing, rev. dib, calculation, p. lies, r. shell, firm, file, composite sections, metalcon profiles, cont., rev., structural engineering, self-drilling, corner meeting, self-drilling, meeting center, self-drilling, coating, coating, direct encounter, metalcon profiles, details encounter between panels
Raw text data extracted from CAD file:
| Language | Spanish |
| Drawing Type | Section |
| Category | Construction Details & Systems |
| Additional Screenshots |
 |
| File Type | dwg |
| Materials | |
| Measurement Units | |
| Footprint Area | |
| Building Features | |
| Tags | adobe, autocad, bausystem, construction system, covintec, DWG, earth lightened, erde beleuchtet, intersection, losacero, metalcon, panels, plywood, section, sperrholz, stahlrahmen, steel framing, système de construction, terre s |








