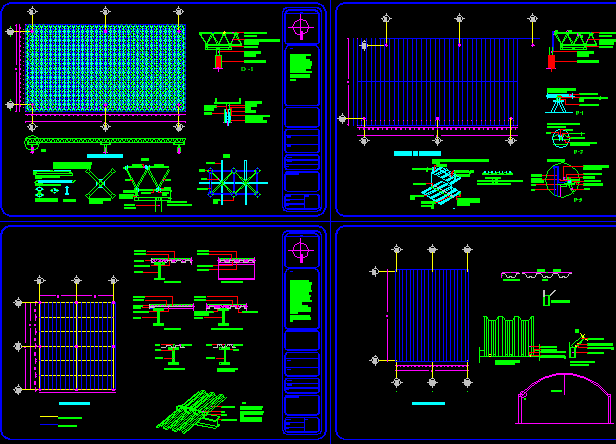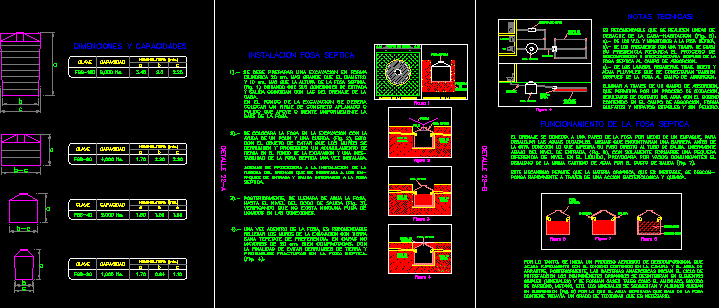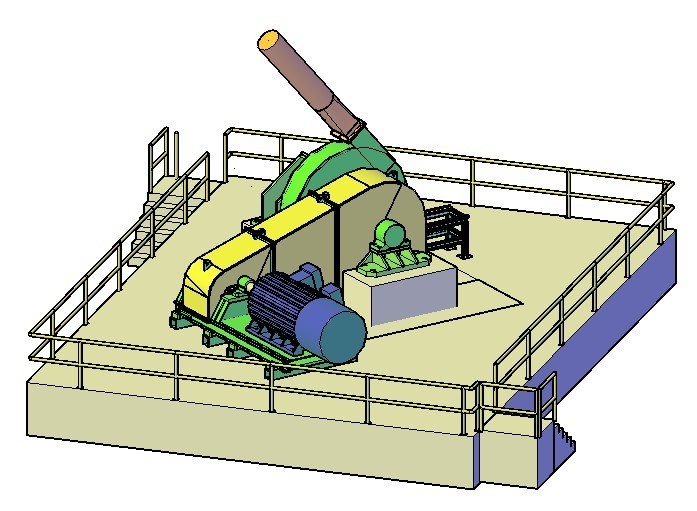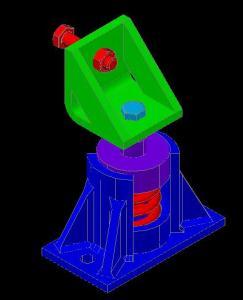Metalic Ceiling DWG Detail for AutoCAD

Metalic Ceiling Details
Drawing labels, details, and other text information extracted from the CAD file (Translated from Spanish):
compression layer, direction of the steel, abase steel beam supports, despese of losacero, section steel beam, laminate galvamet lime., Joining details the beam. in overlapping of sheets, on crest, welding, molding details for sheet adjustment, details in union of sheets, details of lamination union, connectors, molding, losacero galvamet cal., steel beam, losacero galvamet cal., top molding, electrowelded mesh, compression layer, border molding, electrowelded mesh, border molding, steel beam, welding, connector, on crest, details in borders, steel beam, connector, Trim molding avoid cutting sheet in, steel beam, details in borders, electrowelded mesh, compression layer, overlapping of sheets, losacero galvamet cal., electrowelded mesh, scale:, date:, the joints between two sheets should not overlap when there are shear connectors to allow the support beam to be directly welded. In addition, a molding should be placed to avoid concrete leakage., note:, localization map, dimension:, key:, draft:, flat:, address:, for the mezzanine area, the base system of steel sheets of the galvamet brand of lime will be used to deliver a maximum clear of m. each intermediate support is located as indicated by the placement of the sheets will be determined by the shortest clear. these sheets will be joined with connectors that will link the support beams to prevent them from sliding. In this section, long sheets will be used, losacero galvamet cal., student:, notes:, materials to make a ridiculous structure of modules of, screw nut, square shank, copletor, profile base section channel, profile base circular section, rope, diagonal, three-dimensional structure of the brand under the p.t., Awaken from the tridilose, lower rope, cross arm with four support points, square shank, union between rod arm with welding, arm in as a support element, diagonal, raised, upper rope, union of diagonals copletores abase of nuts screws, screw nuts, copletor, diagonal, upper rope, screw nuts, upper rope, lower rope, copletor, diagonal, plant, steel plate cm, welding, draft:, north, scale:, dimension:, date:, archive:, flat:, address:, localization map, reinforced concrete column, arm in with four support points, preparation of bolts anchored to the assembly of the column, bolts, nuts, student:, arm in with four support points, square shank, reinforced concrete column, for the display cover a three-dimensional structure will be used under the p.t. of the brand this structure is a screwed system elaborated from the profile in section channel the use of the module for this cover will be contemplating the module for the multytecho, notes:, base cover of the multi-roof system, north, arrow of the, steel metal plate cm, self-tapping with tf nut, metal gutter lock, profile arcocem cal., engargolado, metal gutter, wake up from the arcote
Raw text data extracted from CAD file:
| Language | Spanish |
| Drawing Type | Detail |
| Category | Construction Details & Systems |
| Additional Screenshots |
 |
| File Type | dwg |
| Materials | Concrete, Plastic, Steel |
| Measurement Units | |
| Footprint Area | |
| Building Features | Deck / Patio |
| Tags | autocad, barn, ceiling, cover, dach, DETAIL, details, DWG, hangar, lagerschuppen, metalic, roof, shed, structure, terrasse, toit |








