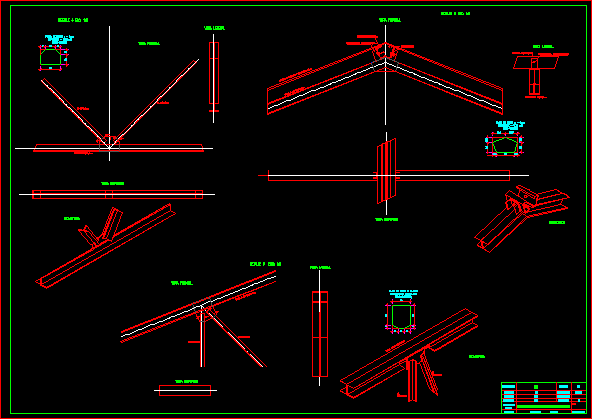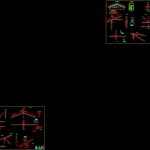Metalic Double-Framed Roof DWG Block for AutoCAD

Metalic double-framed roof
Drawing labels, details, and other text information extracted from the CAD file (Translated from Spanish):
cut, front view, top view, surface bond plate, cubicacion elevation metal structure, Total weight structure kg, total, laminated profiles, profile, profile angle, total, weight, laminated steel, Total weight kg, Total weight kg, to. rock, assistant:, board, group, ind. scale, flat windows doors, ing. Civil in civil works, luis vasquez g., Descriptive geometry ii, jaime carlos saez, laminate content, subject, teacher, career, students, idmi, note:, sheet, date rev .:, code:, Execution date:, det., esc detail:, detail, front view, top view, isometric, front view, side view, top view, isometric, top view, front view, side view, junction plate surface, pl. of support surface, Union plate surface kg, junction plate surface, junction plates surface, Bond plates surface kg, side view, corrugated iron plate corrugated, cord, tijeral cee, pl. support for, side view, esc detail:, cord, esc detail:, tijeral cee, tijeral cee, esc detail:, cord, corrugated iron plate corrugated, tijeral cee, costanera, contracostanera cee, mounting bolt, tijeral cee, costanera, contracostanera cee, side view, isometric, top view, front view, top view, front view, junction plate surface, corrugated iron plate corrugated, metal truss scale, cubicacion elevation metal structure, Total weight structure kg, total, laminated profiles, cee profile, profile angle, Total weight kg, profile angle, to. rock, assistant:, board, group, ind. scale, plan of metal structure, ing. Civil in civil works, luis vasquez g., Descriptive geometry ii, laminate content, subject, teacher, career, students, idmi, note:, sheet, date rev .:, code:, Execution date:, architectural floor scale, plan of metal structures, xxx, assistant:, laminate content, group, teacher, students, career, subject, ind. scale, to. rock, note:, sheet, Execution date:, date rev .:, code:, xxx
Raw text data extracted from CAD file:
| Language | Spanish |
| Drawing Type | Block |
| Category | Construction Details & Systems |
| Additional Screenshots |
 |
| File Type | dwg |
| Materials | Steel |
| Measurement Units | |
| Footprint Area | |
| Building Features | |
| Tags | autocad, block, dach, dalle, DWG, escadas, escaliers, lajes, metalic, mezanino, mezzanine, platte, reservoir, roof, slab, stair, telhado, toiture, treppe |








