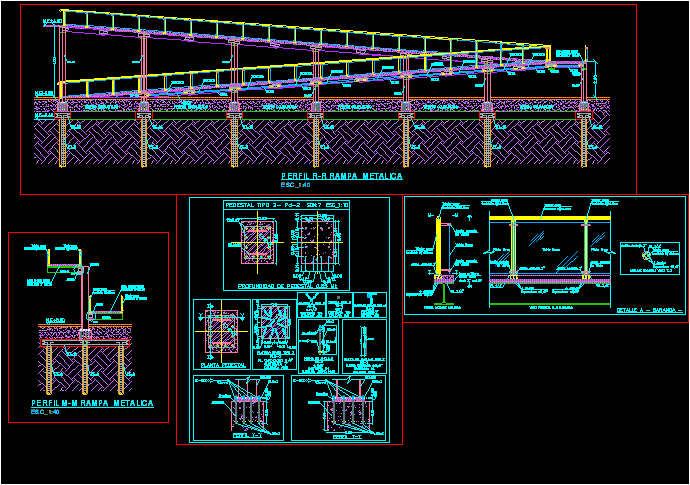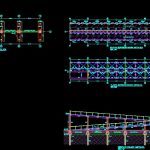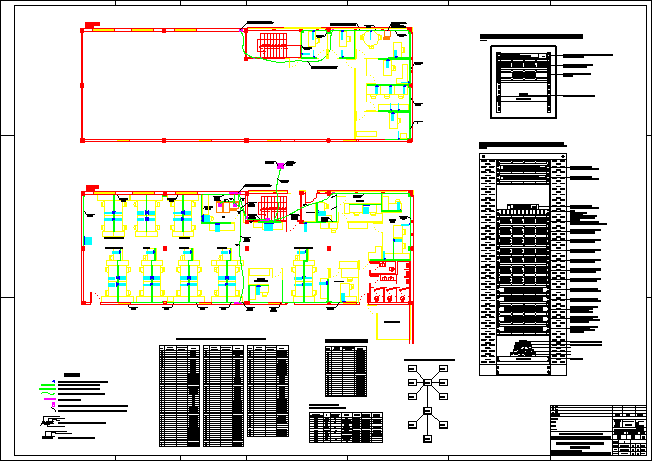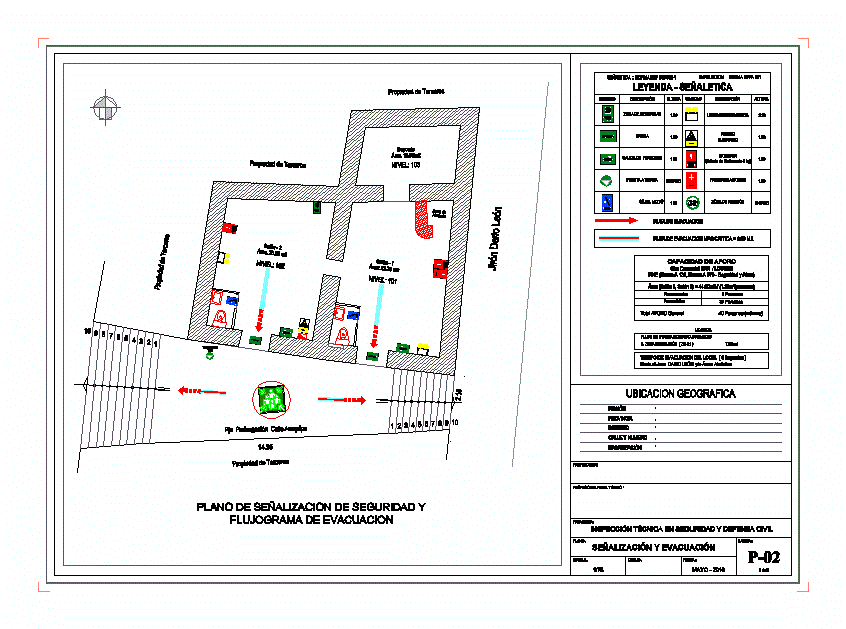Metalic Ramp – Project DWG Full Project for AutoCAD

Metalic Ramp – Project – Details
Drawing labels, details, and other text information extracted from the CAD file (Translated from Spanish):
glass support spider, stainless steel, plant, profile, stainless steel, anchor ring, balcony view, stainless steel, expansive anchors, stainless steel, anchor ring, glass support spider, glass, stainless steel, glass, stainless steel, anchor ring, glass holder, anchor ring, glass holder, Railing detail, front railing, Railing detail, stainless steel, about steeldeck, foundation metal ramp, ramp, ramp, about steeldeck, metal ramp, Compacted, depth of pedestal mt, pedestal type, plant pedestal, grouting, pedestal, grouting, pedestal, profile, platinum base type pl quantity: quality:, anchor bolt quantity: quality: steel, anchor bar type threaded rod quantity: quality:, washer type quantity: quality:, nut type quantity: quality:, of anchorage type quantity: quality:, slab on steel deck, expansive anchors, glass support spider, stainless steel, plant, profile, ramp, stainless steel, stainless steel, about steeldeck
Raw text data extracted from CAD file:
| Language | Spanish |
| Drawing Type | Full Project |
| Category | Stairways |
| Additional Screenshots |
 |
| File Type | dwg |
| Materials | Glass, Steel |
| Measurement Units | |
| Footprint Area | |
| Building Features | Deck / Patio |
| Tags | autocad, degrau, details, DWG, échelle, escada, escalier, étape, full, ladder, leiter, metalic, Project, ramp, staircase, stairway, step, stufen, treppe, treppen |








