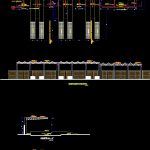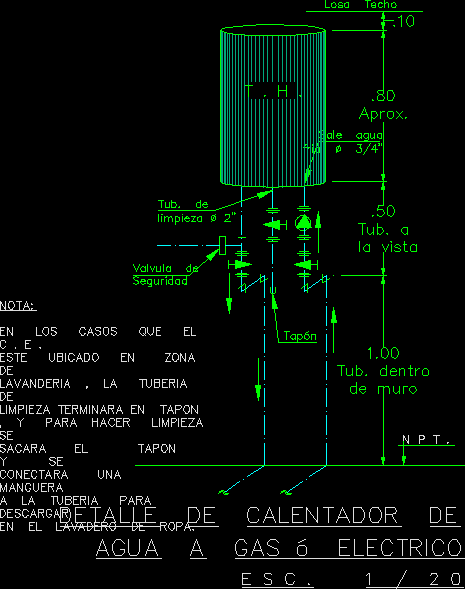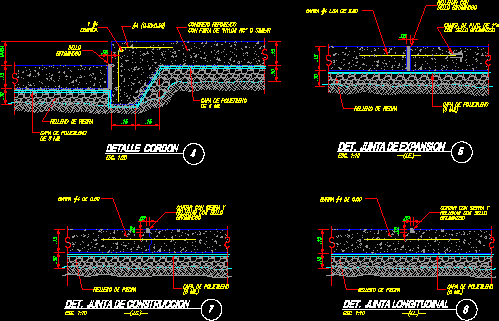Metalic Roof Covering DWG Detail for AutoCAD

Metalic Roof Covering – Details
Drawing labels, details, and other text information extracted from the CAD file (Translated from Spanish):
meeting, seismic seal, meeting, seismic seal, meeting, seismic seal, seismic seal, scale, scale, light coverage projection, mechanical electrical service, training area, oiling, ironed paint, mechanical electrical service, oiling, light coverage projection, frontal, scale, ironed paint, meeting, seismic seal, meeting, seismic seal, meeting, seismic seal, seismic seal, Polished cement burnished in both directions, bruises in both directions, ramp, great wave profile, coverage of, great wave profile, coverage of, great wave profile, coverage of, great wave profile, mechanical electrical service, oiling, collecting gutter, tijeral, see detail in plane, of structures, see detail in plane, tijeral, of structures, see detail in plane, tijeral, see detail in plane, of structures, tijeral, see detail in plane, of structures
Raw text data extracted from CAD file:
| Language | Spanish |
| Drawing Type | Detail |
| Category | Construction Details & Systems |
| Additional Screenshots |
 |
| File Type | dwg |
| Materials | |
| Measurement Units | |
| Footprint Area | |
| Building Features | |
| Tags | autocad, barn, cover, covering, dach, DETAIL, details, DWG, hangar, lagerschuppen, metalic, roof, shed, structure, terrasse, toit |








