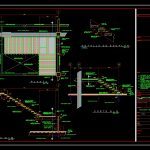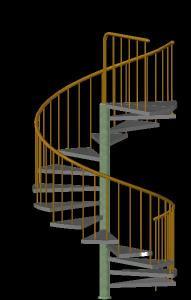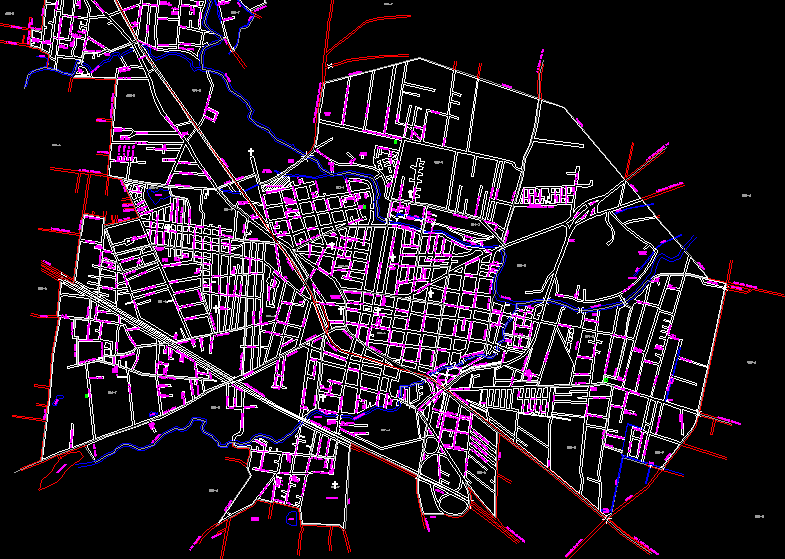Metalica Stairway DWG Block for AutoCAD

Solution to a staircase with metal frame and concrete finishing
Drawing labels, details, and other text information extracted from the CAD file (Translated from Spanish):
Revisions:, do not., Modifying concept, date, revised, Authorized, review, D.r.o., C.s.e., C.d.u.ya., C.i., Agency that authorizes:, Notes:, content:, revised:, scale:, date:, Vo.bo, Coordinated, drawing:, key:, region:, development:, stage:, version:, owner:, address:, work:, Do not take scale measurements of this plane., Concrete class with weight, Volumetric greater than, Caliber of rods in numbers of eighths of, With architectural plans on site., Reinforcing steel f’c, Except vars. where, inch., Dimensions in millimeters. Levels in meters., The axes dimensions must be checked, Check nomenclature of axes according to project, architectural., N.b.u., Metal staircase, Symbology:, Location:, Esc., Metal column, Lock metal, Reinforced concrete wall, Lock metal, Metal column, Lock metal, Lock metal, empty, Esc., The ternium, Proy. Finished floor, Metal castle, Steel angle, Armed with mesh, Concrete footprint, Welded steel, Armed with mesh, Concrete rest, Welded steel, Steel angle, Lock metal, The ternium, Proy. Finished floor, Notch in castle, Lock metal, Esc., Lock metal, Armed with mesh, Concrete rest, Welded steel, steel, angle of, Armed with mesh, Concrete footprint, Welded steel, The seal, Proy. floor, armed, Armed with mesh, Concrete footprint, Welded steel, Metal castle, Metal column, Metal column, concrete wall, Ternium, finished, Lock metal, Lock metal, Step detail, Steel plate, Alfarda with, Step detail, Esc., Concrete footprint, welded Mesh, steel, angle of, of steel, Alfarda with plaque, Steel plate, Alfarda with, Steel plate, Alfarda with, Steel plate, Alfarda with, Steel plate, Alfarda with, Steel plate, Alfarda with, Steel plate, Alfarda with, Steel plate, Alfarda with, Steel plate, Alfarda with, Steel plate, Alfarda with, Basic
Raw text data extracted from CAD file:
Drawing labels, details, and other text information extracted from the CAD file (Translated from Spanish):
revisions:, do not., modifying concept, date, revised, Authorized, review, d.r.o., c.s.e., c.d.u.ya., c.i., agency authorizing:, Notes:, content:, revised:, scale:, date:, vo.bo, coordinated, drawing:, key:, region:, development:, stage:, version:, owner:, address:, work:, do not take scale measurements of this plane., concrete class with weight, volumetric greater than, caliber of rods in numbers of eighths of, with architectural plans on site., steel reinforcement f’c, except vars. where, inch., dimensions in millimeters. levels in meters., the axes dimensions must be verified, check nomenclature of axes according to project, architectural., n.b.u., Metal staircase, symbology:, Location:, Esc., Metal column, lock metal, reinforced concrete wall, lock metal, Metal column, lock metal, lock metal, empty, Esc., the ternium, Proy. finished floor, metal castle, Steel angle, Armed with mesh, concrete footprint, welded steel, Armed with mesh, concrete rest, welded steel, Steel angle, lock metal, the ternium, Proy. finished floor, notch in castle, lock metal, Esc., lock metal, Armed with mesh, concrete rest, welded steel, steel, angle of, Armed with mesh, concrete footprint, welded steel, the seal, Proy. floor, armed, Armed with mesh, concrete footprint, welded steel, metal castle, Metal column, Metal column, concrete wall, Ternium, finished, lock metal, lock metal, step detail, Steel plate, alfarda with, step detail, Esc., concrete footprint, welded Mesh, steel, angle of, of steel, alfarda with plaque, Steel plate, alfarda with, Steel plate, alfarda with, Steel plate, alfarda with, Steel plate, alfarda with, Steel plate, alfarda with, Steel plate, alfarda with, Steel plate, alfarda with, Steel plate, alfarda with, Steel plate, alfarda with, Basic
Raw text data extracted from CAD file:
| Language | Spanish |
| Drawing Type | Block |
| Category | Stairways |
| Additional Screenshots |
 |
| File Type | dwg |
| Materials | Concrete, Steel, Other |
| Measurement Units | |
| Footprint Area | |
| Building Features | Car Parking Lot |
| Tags | autocad, block, concrete, degrau, DWG, échelle, escada, escalier, étape, finishing, frame, ladder, leiter, metal, metalica, solution, staircase, stairway, step, stufen, treppe, treppen |








