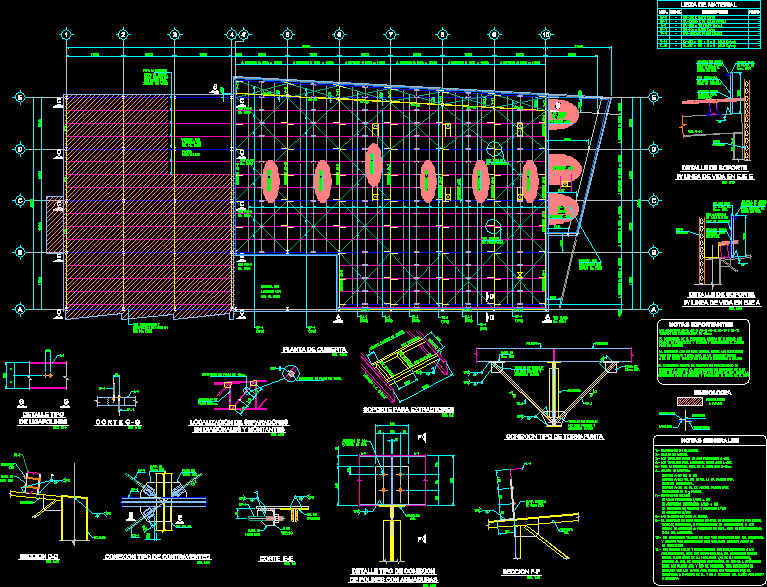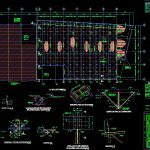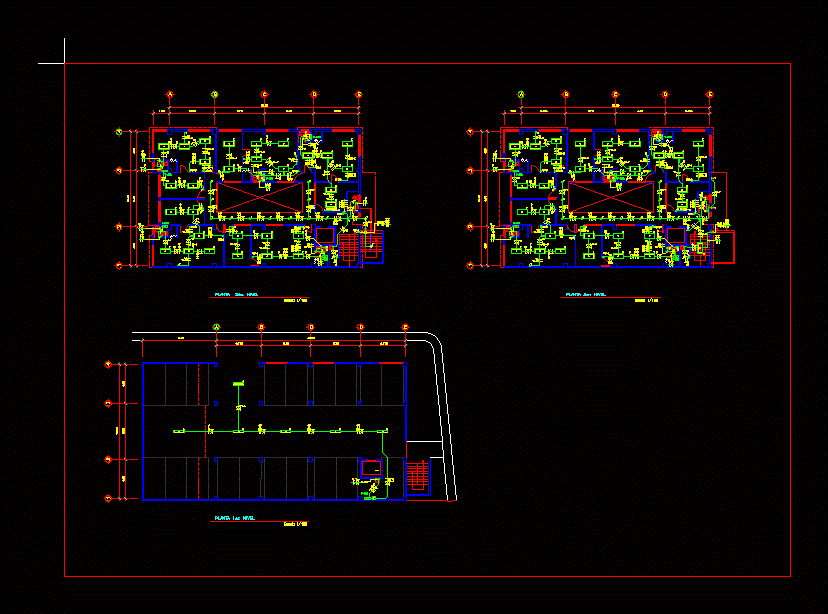Metallic Cover Innovation Center DWG Block for AutoCAD

PLANT METALLIC COVER FOR BUILDING OF INNOVATION CENTER AND DEVELOPMENT LOCATED AT NORTH OF MEXICO
Drawing labels, details, and other text information extracted from the CAD file (Translated from Spanish):
spaces, spaces, min, dib., content:, dib., discipline, do not. drawing, first name, drawing, revised, draft, date, do not. work, approval of the engineering department, in one, references, date, description, rev, arq. veronica hernandez, s.a. industries of c.v., graphic scale of reference, mitron tower, tel.conm. www.cantecc.com, new center of innovation to the consumer, variable adjust in field, deck plant, spaces, spaces, esc., of esp., of armor, esc., cut, holes of, detail type of connection, section, esc., I read, bent plate of esp., esparago, armor, plate of esp., column, esc., section, kind, kind, kind, armor, pending, armor, plant, armor, of polynes with armors, esc., symbology, building, future, see plan, do not., see plan, do not., see plan, do not., see plan, do not., see plan, do not., see location description of beams in dib. do not., see plan, do not., kind, material list, description, weight, cant, Mca., of ligapolines, esc., type detail, esc., General notes, dimensions in millimeters., the screws will be high strength, levels in meters., All welding will be from the aws series, Quality of material:, profiles gr. plates for, structural connection., profiles gr. b: oc., miscellaneous in li plates., the screws for the stringers will be astm, profiles plates, the designer has no control or responsibility for, security measures work programs. this is responsibility, procedures by nor by, the dimensions govern the drawing., Only the contractor., dimensions taken on site are the responsibility of the contractor, its manufacture., should be considered for any element before, the civil drawings are supplementary, against them before their installation of their, it must be the responsibility of the contractor to review, notify the arch of any discrepancy as regards differences, between the arq planes those of engineering. all installation in, conflict with the arch planes should be corrected by the, contractor bills for utilities (gas, electricity etc.) expense of the owner. architect, engineering., in main armor:, in main beams:, maximum deflections:, in roof stringers facades:, in columns:, polineria, armor, plate of esp., kind, mounting screw with flat washer nuts, kind, connection type of tornapunta, armor, c.s., armor, c.s., covered with, losacero see, dib. do not., covered with, losacero see, dib. do not., pending, covered with, galvatecho see, drawing no., pending, see detail of tornapunta, see detail of windbreak, kind, the armors, the contractor of the structure must elaborate the, assembly manufacturing drawings deliver them to the customer, mounting screw with flat washer nuts, armor, strut, crossbar, strut, location of separators, esc., in diagonal stiles, plate separator, separator, license plate, the contractor must show a procedure of, Assembly maneuvers to the security department of alen, structure for its approval approval at the beginning of the work, important notes, for the second, stage should be, open gaps in, the walls for, weld the beams, plate separator, kind, c.s. from ar., of esp., connection type of contraventeo, esc., min, of esp., the soldad
Raw text data extracted from CAD file:
| Language | Spanish |
| Drawing Type | Block |
| Category | Construction Details & Systems |
| Additional Screenshots |
 |
| File Type | dwg |
| Materials | |
| Measurement Units | |
| Footprint Area | |
| Building Features | Deck / Patio |
| Tags | autocad, barn, block, building, center, cover, dach, development, DWG, hangar, lagerschuppen, located, metallic, mexico, north, plant, roof, shed, structure, terrasse, toit |








